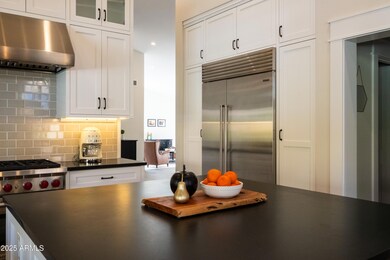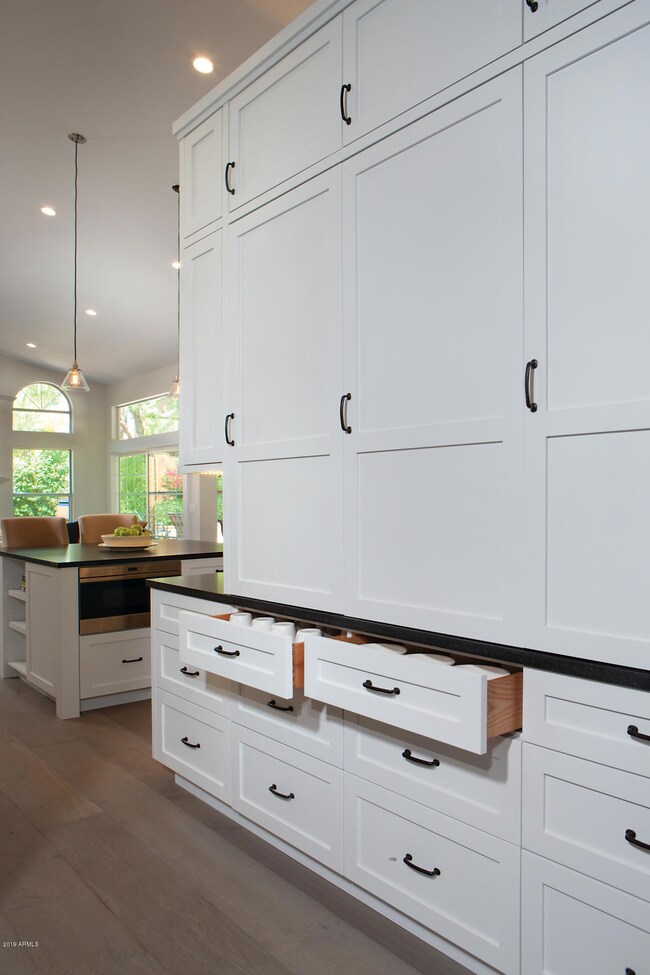
19219 N 88th Way Scottsdale, AZ 85255
DC Ranch NeighborhoodEstimated payment $8,696/month
Highlights
- Play Pool
- Mountain View
- Wood Flooring
- Copper Ridge School Rated A
- Vaulted Ceiling
- Granite Countertops
About This Home
Bathed in natural light and surrounded by manicured privacy, this classic renovated cul-de-sac stunner on a 12,000+ sq. ft. lot blends modern luxury with thoughtful design. Every detail is curated — wide-plank wood floors, 12'' baseboards, and solid Shaker doors deliver a cohesive, elevated feel throughout. The kitchen features bespoke cabinetry, bold black granite, Restoration Hardware lighting, and premium appliances: Sub-Zero, Wolf, and Asko. Vaulted ceilings and expansive windows frame lush resort-style views—an emerald putting green, mature landscaping, and a glistening pool. The tranquil primary suite offers private access to the grounds and a spa-worthy bathroom with both a soaking tub and walk-in shower. Every element is curated, every space intentional. 19219 N 88th Way | Scottsdale, AZ 85255 Gourmet Kitchen"Sub-Zero Refrigerator & Freezer"Wolf 6-Burner Propane Oven"Wolf Microwave Drawer"Asko Dishwasher"Wolf Vent Hood"R/O System"Custom Shaker Cabinetry (" plywood, soft close)"Restoration Hardware Cabinet Pulls"3cm Honed Black Granite Countertops"Under/Over Cabinet Lighting + Hidden Outlets (Clean Backsplash Design) Interior Highlights"Custom Alder Wood Front Door"10" European White Oak Plank Flooring (Main + Den)"Lighter White Oak Flooring (Bedrooms)"Solid Wood Shaker Interior Doors w/ Emtek Hardware"Triple Stacked 12" Custom Baseboards *"Custom Wood Windowsills"Raised Hearth Propane Fireplace w/ Millwork Surround"Smooth Float Walls & Square Corners"Designer Media Wall Built-Ins (Wired for Cox Gigablast)"Restoration Hardware Lighting"Brizo & Kohler Plumbing Fixtures Mechanical & Structural"(2) New HVAC Units - 2025"Exterior Painted -2025"Water Heater + Recirculating Pump"Roof w/ 90lb Underlayment"Epoxy-Coated Floors in 3-Car Garage Backyard Retreat"Pool Tile & Cool Deck Resurfaced - 2024"Artificial Turf & Putting Green -2021"PebbleTec Pool Resurfaced - 2006"Built-in GE Monogram BBQ
Open House Schedule
-
Saturday, April 26, 202511:00 am to 2:00 pm4/26/2025 11:00:00 AM +00:004/26/2025 2:00:00 PM +00:00Add to Calendar
Home Details
Home Type
- Single Family
Est. Annual Taxes
- $3,218
Year Built
- Built in 1989
Lot Details
- 0.28 Acre Lot
- Cul-De-Sac
- Desert faces the front and back of the property
- Block Wall Fence
- Front and Back Yard Sprinklers
- Sprinklers on Timer
- Private Yard
- Grass Covered Lot
HOA Fees
- $56 Monthly HOA Fees
Parking
- 3 Car Garage
Home Design
- Wood Frame Construction
- Tile Roof
Interior Spaces
- 2,467 Sq Ft Home
- 1-Story Property
- Vaulted Ceiling
- Ceiling Fan
- Gas Fireplace
- Double Pane Windows
- Family Room with Fireplace
- Mountain Views
- Washer and Dryer Hookup
Kitchen
- Eat-In Kitchen
- Breakfast Bar
- Gas Cooktop
- Built-In Microwave
- Kitchen Island
- Granite Countertops
Flooring
- Floors Updated in 2024
- Wood
- Stone
Bedrooms and Bathrooms
- 4 Bedrooms
- Bathroom Updated in 2024
- Primary Bathroom is a Full Bathroom
- 2 Bathrooms
- Dual Vanity Sinks in Primary Bathroom
- Bathtub With Separate Shower Stall
Pool
- Pool Updated in 2025
- Play Pool
Outdoor Features
- Built-In Barbecue
- Playground
Schools
- Copper Ridge Elementary And Middle School
- Chaparral High School
Utilities
- Cooling System Updated in 2025
- Cooling Available
- Zoned Heating
- Propane
- Water Softener
- High Speed Internet
- Cable TV Available
Listing and Financial Details
- Tax Lot 43
- Assessor Parcel Number 217-12-194
Community Details
Overview
- Association fees include ground maintenance
- Azcms Association, Phone Number (480) 355-1190
- Built by UDC
- Ironwood Village Subdivision
Recreation
- Community Playground
Map
Home Values in the Area
Average Home Value in this Area
Tax History
| Year | Tax Paid | Tax Assessment Tax Assessment Total Assessment is a certain percentage of the fair market value that is determined by local assessors to be the total taxable value of land and additions on the property. | Land | Improvement |
|---|---|---|---|---|
| 2025 | $3,218 | $56,390 | -- | -- |
| 2024 | $3,172 | $53,705 | -- | -- |
| 2023 | $3,172 | $72,550 | $14,510 | $58,040 |
| 2022 | $2,995 | $53,910 | $10,780 | $43,130 |
| 2021 | $3,250 | $48,760 | $9,750 | $39,010 |
| 2020 | $3,221 | $45,970 | $9,190 | $36,780 |
| 2019 | $3,123 | $43,250 | $8,650 | $34,600 |
| 2018 | $3,051 | $42,660 | $8,530 | $34,130 |
| 2017 | $2,878 | $41,720 | $8,340 | $33,380 |
| 2016 | $2,821 | $40,410 | $8,080 | $32,330 |
| 2015 | $2,711 | $38,850 | $7,770 | $31,080 |
Property History
| Date | Event | Price | Change | Sq Ft Price |
|---|---|---|---|---|
| 04/04/2025 04/04/25 | Price Changed | $1,500,000 | -9.1% | $608 / Sq Ft |
| 03/22/2025 03/22/25 | For Sale | $1,650,000 | +55.7% | $669 / Sq Ft |
| 09/15/2021 09/15/21 | Sold | $1,060,000 | +1.0% | $430 / Sq Ft |
| 07/22/2021 07/22/21 | For Sale | $1,050,000 | -- | $426 / Sq Ft |
Deed History
| Date | Type | Sale Price | Title Company |
|---|---|---|---|
| Special Warranty Deed | -- | None Listed On Document | |
| Warranty Deed | $1,060,000 | Old Republic Title Agency | |
| Warranty Deed | $674,000 | Security Title Agency | |
| Interfamily Deed Transfer | -- | Chicago Title Insurance Co | |
| Interfamily Deed Transfer | -- | Chicago Title Insurance Co | |
| Interfamily Deed Transfer | -- | -- |
Mortgage History
| Date | Status | Loan Amount | Loan Type |
|---|---|---|---|
| Previous Owner | $548,250 | New Conventional | |
| Previous Owner | $565,000 | New Conventional | |
| Previous Owner | $140,300 | Stand Alone Second | |
| Previous Owner | $500,000 | New Conventional | |
| Previous Owner | $101,000 | No Value Available | |
| Previous Owner | $147,000 | No Value Available |
Similar Homes in Scottsdale, AZ
Source: Arizona Regional Multiple Listing Service (ARMLS)
MLS Number: 6835988
APN: 217-12-194
- 8900 E Palm Tree Dr
- 8974 E Maple Dr
- 19240 N 90th Place
- 8941 E Maple Dr
- 18932 N 89th Way
- 9056 E Maple Dr
- 18776 N 90th Place
- 8802 E Rimrock Dr
- 18930 N 91st St
- 8821 E Havasupai Dr
- 18559 N 92nd Place
- 9238 E Palm Tree Dr
- 19550 N Grayhawk Dr Unit 1049
- 19550 N Grayhawk Dr Unit 1044
- 19550 N Grayhawk Dr Unit 1107
- 19550 N Grayhawk Dr Unit 1101
- 19550 N Grayhawk Dr Unit 1124
- 19550 N Grayhawk Dr Unit 1136
- 19550 N Grayhawk Dr Unit 1117
- 19550 N Grayhawk Dr Unit 1084






