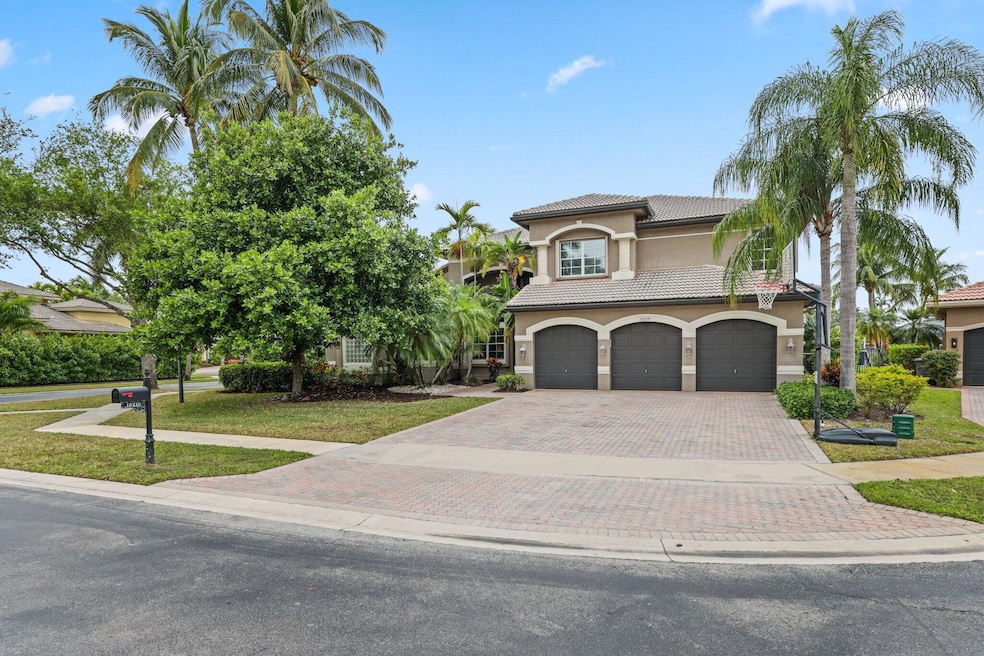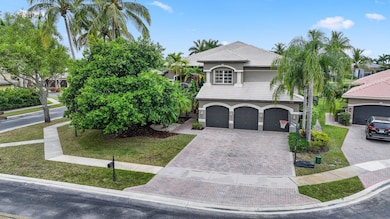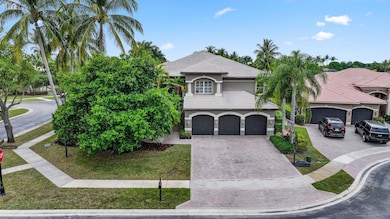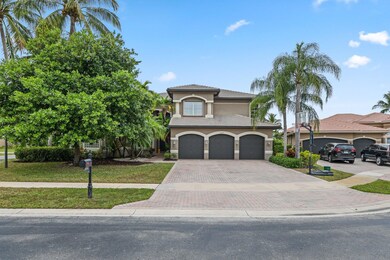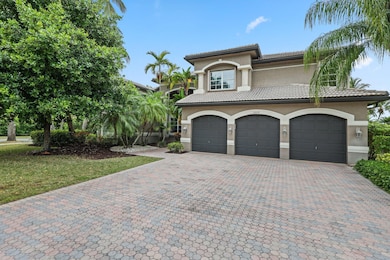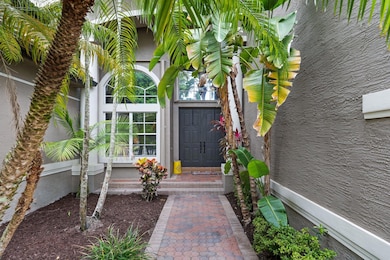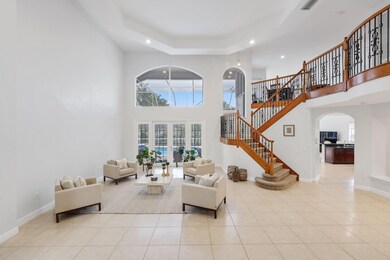
19219 N Creekshore Ct Boca Raton, FL 33498
Mission Bay NeighborhoodEstimated payment $10,308/month
Highlights
- Gated with Attendant
- Free Form Pool
- Roman Tub
- Sunrise Park Elementary School Rated A-
- Clubhouse
- Wood Flooring
About This Home
Nestled on a tranquil cul-de-sac within the prestigious gated community of Saturnia, this magnificent Renoir model home by GL Homes offers nearly 5,000 square feet of luxurious living space. Ideally situated across the street from two A-rated schools and an activity-filled county park featuring an amphitheater, boating lake, and nature preserve, this residence is the epitome of sophisticated family living. The primary suite is a true retreat, showcasing coffered ceilings, a brand-new luxury bathroom, raised sitting area, and expansive his-and-hers walk-in closets. The 1st floor features an additional guest suite + office.
Home Details
Home Type
- Single Family
Est. Annual Taxes
- $13,761
Year Built
- Built in 2000
Lot Details
- 0.3 Acre Lot
- Cul-De-Sac
- Corner Lot
- Sprinkler System
- Property is zoned PUD
HOA Fees
- $526 Monthly HOA Fees
Parking
- 3 Car Attached Garage
- Garage Door Opener
- Driveway
Home Design
- Mediterranean Architecture
- Spanish Tile Roof
- Tile Roof
Interior Spaces
- 4,796 Sq Ft Home
- 2-Story Property
- Central Vacuum
- High Ceiling
- Ceiling Fan
- Blinds
- French Doors
- Entrance Foyer
- Great Room
- Family Room
- Formal Dining Room
- Den
- Loft
- Attic
Kitchen
- Breakfast Area or Nook
- Eat-In Kitchen
- Built-In Oven
- Electric Range
- Microwave
- Dishwasher
- Disposal
Flooring
- Wood
- Carpet
- Tile
Bedrooms and Bathrooms
- 6 Bedrooms
- Split Bedroom Floorplan
- Walk-In Closet
- In-Law or Guest Suite
- Dual Sinks
- Roman Tub
- Separate Shower in Primary Bathroom
Laundry
- Laundry Room
- Dryer
- Washer
- Laundry Tub
Home Security
- Home Security System
- Intercom
- Fire and Smoke Detector
Pool
- Free Form Pool
- Screen Enclosure
Outdoor Features
- Patio
Schools
- Sunrise Park Elementary School
- Eagles Landing Middle School
- Olympic Heights High School
Utilities
- Zoned Heating and Cooling System
- Well
- Electric Water Heater
- Cable TV Available
Listing and Financial Details
- Assessor Parcel Number 00414711090002090
- Seller Considering Concessions
Community Details
Overview
- Association fees include common areas, cable TV, recreation facilities, security
- Built by GL Homes
- Saturnia Subdivision, Renoir Floorplan
Amenities
- Sauna
- Clubhouse
Recreation
- Tennis Courts
- Community Basketball Court
- Community Pool
- Community Spa
- Trails
Security
- Gated with Attendant
Map
Home Values in the Area
Average Home Value in this Area
Tax History
| Year | Tax Paid | Tax Assessment Tax Assessment Total Assessment is a certain percentage of the fair market value that is determined by local assessors to be the total taxable value of land and additions on the property. | Land | Improvement |
|---|---|---|---|---|
| 2024 | $13,761 | $858,325 | -- | -- |
| 2023 | $13,455 | $833,325 | $0 | $0 |
| 2022 | $13,371 | $809,053 | $0 | $0 |
| 2021 | $11,002 | $610,248 | $164,800 | $445,448 |
| 2020 | $9,629 | $566,636 | $0 | $0 |
| 2019 | $9,520 | $553,896 | $0 | $0 |
| 2018 | $9,052 | $543,568 | $0 | $0 |
| 2017 | $8,889 | $527,458 | $0 | $0 |
| 2016 | $8,927 | $516,609 | $0 | $0 |
| 2015 | $9,154 | $513,018 | $0 | $0 |
| 2014 | $9,179 | $508,946 | $0 | $0 |
Property History
| Date | Event | Price | Change | Sq Ft Price |
|---|---|---|---|---|
| 03/27/2025 03/27/25 | For Sale | $1,550,000 | -- | $323 / Sq Ft |
Deed History
| Date | Type | Sale Price | Title Company |
|---|---|---|---|
| Warranty Deed | $749,900 | Attorney | |
| Deed | $540,900 | -- |
Mortgage History
| Date | Status | Loan Amount | Loan Type |
|---|---|---|---|
| Open | $360,500 | Credit Line Revolving | |
| Closed | $510,400 | New Conventional | |
| Previous Owner | $650,000 | Negative Amortization | |
| Previous Owner | $547,500 | Unknown | |
| Previous Owner | $378,000 | Credit Line Revolving |
Similar Homes in Boca Raton, FL
Source: BeachesMLS
MLS Number: R11074996
APN: 00-41-47-11-09-000-2090
- 19163 Two River Ln
- 11777 Preservation Ln
- 19422 Estuary Dr
- 19450 Saturnia Lakes Dr
- 11566 Big Sky Ct
- 19090 Skyridge Cir
- 19591 Havensway Ct
- 19582 Saturnia Lakes Dr
- 19561 Estuary Dr
- 11380 Sea Grass Cir
- 19721 118th Trail S
- 19784 116th Ave S
- 11451 Sea Grass Cir
- 18614 Harbor Light Way
- 19878 Meadowside Ln
- 11767 Windy Forest Way
- 11655 Windy Forest Way
- 18744 Ocean Mist Dr
- 19207 Cloister Lake Ln
- 19203 Black Mangrove Ct
