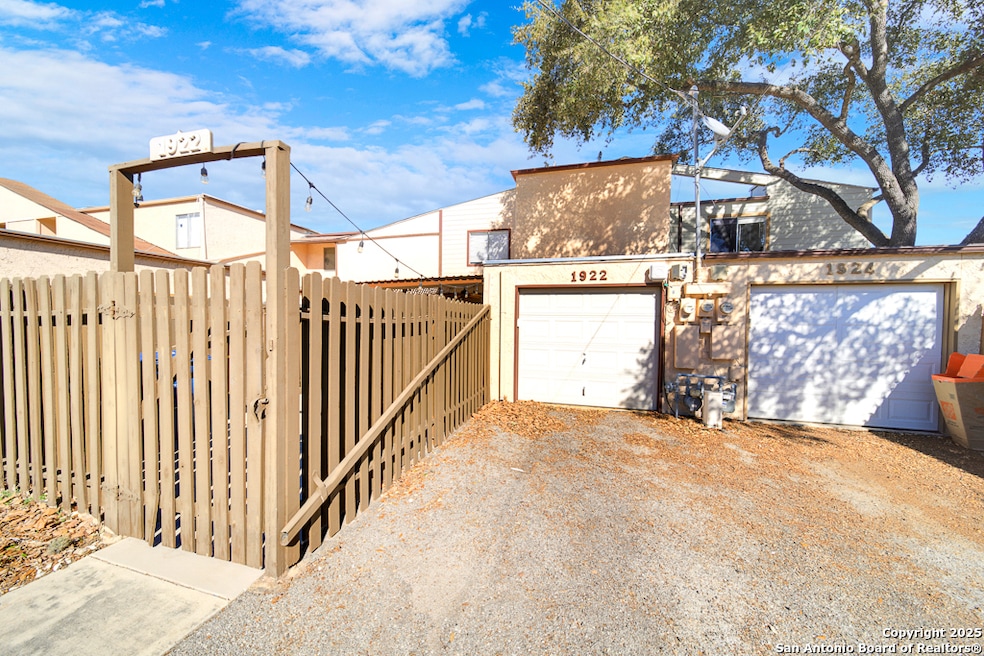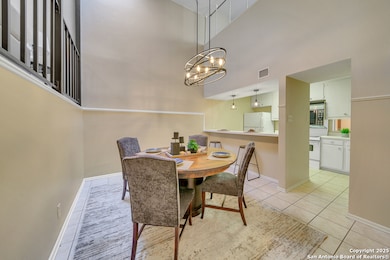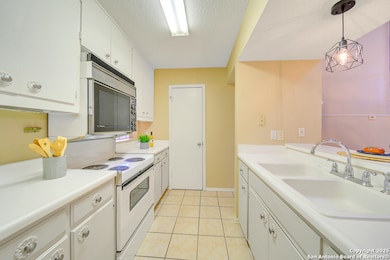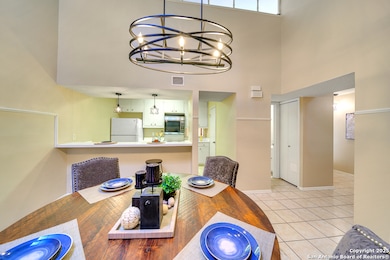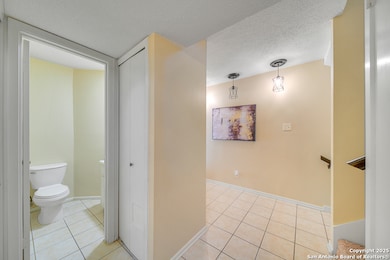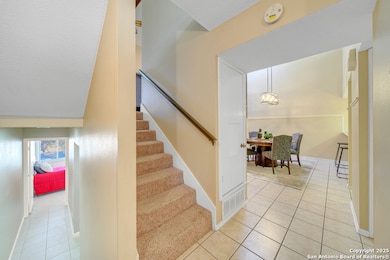
1922 Broken Oak St San Antonio, TX 78232
Thousand Oaks NeighborhoodEstimated payment $2,050/month
Highlights
- Fireplace in Bedroom
- 1 Car Attached Garage
- Ceramic Tile Flooring
- Bradley Middle Rated A-
- Laundry closet
- Chandelier
About This Home
OPEN HOUSE SATURDAY March 8th, from 11am-4pm! Welcome to this stunning 4-level townhouse, ideally located right off 281 near 1604, offering convenient access to everything you need. This spacious 3-bedroom, 2 & and 1/2-bathroom home is perfect for comfortable living. Step inside and be greeted by soaring high ceilings that enhance the open and airy feel of the space. Enjoy cozy evenings by the fire with two beautiful fireplaces, one in the main living area and another in the master suite. The front door patio space is perfect for relaxing outdoors, whi
Home Details
Home Type
- Single Family
Est. Annual Taxes
- $5,657
Year Built
- Built in 1973
Lot Details
- 4,008 Sq Ft Lot
HOA Fees
- $136 Monthly HOA Fees
Parking
- 1 Car Attached Garage
Home Design
- Slab Foundation
- Composition Roof
- Stucco
Interior Spaces
- 1,774 Sq Ft Home
- Property has 3 Levels
- Ceiling Fan
- Chandelier
- Window Treatments
- Living Room with Fireplace
- 2 Fireplaces
Kitchen
- Stove
- Microwave
- Dishwasher
- Disposal
Flooring
- Carpet
- Ceramic Tile
Bedrooms and Bathrooms
- 3 Bedrooms
- Fireplace in Bedroom
Laundry
- Laundry closet
- Laundry Tub
- Washer Hookup
Schools
- Thousand O Elementary School
- Bradley Middle School
- Macarthur High School
Utilities
- Central Heating and Cooling System
- Heating System Uses Natural Gas
Community Details
- $275 HOA Transfer Fee
- Thousand Oaks Townhouse Homeowners Association
- Thousand Oaks Subdivision
- Mandatory home owners association
Listing and Financial Details
- Legal Lot and Block 68 / 2
- Assessor Parcel Number 161230020680
Map
Home Values in the Area
Average Home Value in this Area
Tax History
| Year | Tax Paid | Tax Assessment Tax Assessment Total Assessment is a certain percentage of the fair market value that is determined by local assessors to be the total taxable value of land and additions on the property. | Land | Improvement |
|---|---|---|---|---|
| 2023 | $5,219 | $246,460 | $52,270 | $194,190 |
| 2022 | $4,950 | $200,590 | $38,490 | $162,100 |
| 2021 | $4,511 | $176,560 | $30,600 | $145,960 |
| 2020 | $4,409 | $170,010 | $29,440 | $140,570 |
| 2019 | $4,471 | $167,890 | $17,780 | $150,110 |
| 2018 | $4,317 | $161,677 | $17,780 | $150,190 |
| 2017 | $3,961 | $146,979 | $17,780 | $153,530 |
| 2016 | $3,601 | $133,617 | $17,780 | $126,240 |
| 2015 | $654 | $121,470 | $17,780 | $103,690 |
| 2014 | $654 | $113,160 | $0 | $0 |
Property History
| Date | Event | Price | Change | Sq Ft Price |
|---|---|---|---|---|
| 03/04/2025 03/04/25 | For Sale | $259,000 | 0.0% | $146 / Sq Ft |
| 07/04/2023 07/04/23 | Rented | $1,695 | 0.0% | -- |
| 06/29/2023 06/29/23 | Under Contract | -- | -- | -- |
| 06/05/2023 06/05/23 | Price Changed | $1,695 | -3.1% | $1 / Sq Ft |
| 05/04/2023 05/04/23 | Price Changed | $1,750 | -2.8% | $1 / Sq Ft |
| 04/12/2023 04/12/23 | For Rent | $1,800 | 0.0% | -- |
| 06/15/2021 06/15/21 | Off Market | -- | -- | -- |
| 03/15/2021 03/15/21 | Sold | -- | -- | -- |
| 02/13/2021 02/13/21 | Pending | -- | -- | -- |
| 11/30/2020 11/30/20 | For Sale | $189,000 | +8.0% | $107 / Sq Ft |
| 02/07/2019 02/07/19 | Off Market | -- | -- | -- |
| 11/07/2018 11/07/18 | Sold | -- | -- | -- |
| 10/08/2018 10/08/18 | Pending | -- | -- | -- |
| 08/11/2018 08/11/18 | For Sale | $175,000 | -- | $99 / Sq Ft |
Deed History
| Date | Type | Sale Price | Title Company |
|---|---|---|---|
| Vendors Lien | -- | Capital Title | |
| Vendors Lien | -- | Independence Title Co | |
| Deed | -- | None Available | |
| Interfamily Deed Transfer | -- | None Available |
Mortgage History
| Date | Status | Loan Amount | Loan Type |
|---|---|---|---|
| Open | $120,000 | New Conventional | |
| Previous Owner | $144,900 | Purchase Money Mortgage |
Similar Homes in San Antonio, TX
Source: San Antonio Board of REALTORS®
MLS Number: 1846877
APN: 16123-002-0680
- 2027 Broken Oak St
- 16703 Springhill Dr
- 2135 Cardigan Hill
- 2114 Oak Wild St
- 2219 Cardigan Hill
- 2130 Pipestone Dr
- 1806 Poppy Peak St
- 118 Palo Duro St
- 15511 Heimer Rd
- 1805 Poppy Peak St
- 1734 Mountjoy St
- 16918 Mount Everest St
- 15626 Creekside St
- 16707 Parkstone Blvd
- 16301 Avenida Del Luna
- 1802 Summerwood Dr
- 8919 Summerwood Dr
- 9007 Summerwood Dr
- 8923 Summerwood Dr
- 8927 Summerwood Dr
