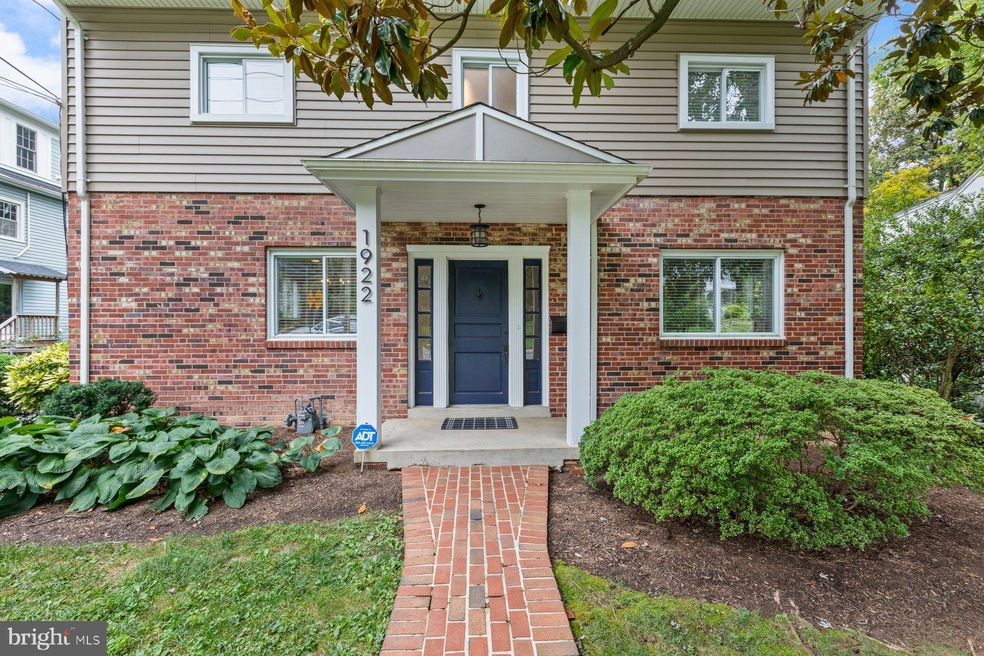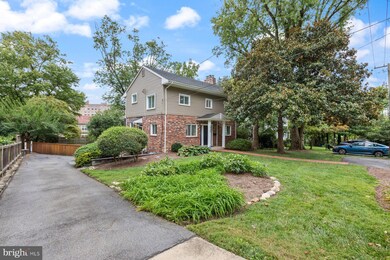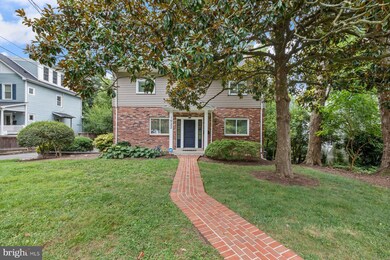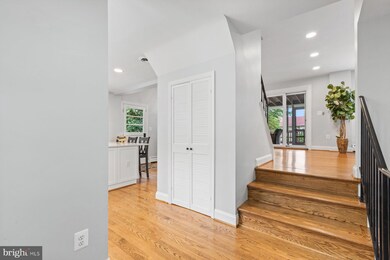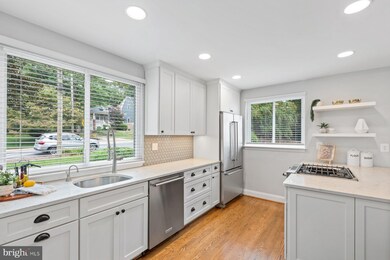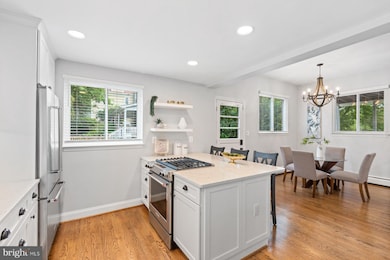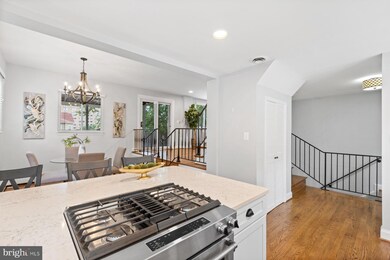
1922 Grace Church Rd Silver Spring, MD 20910
Highlights
- Wood Flooring
- 2 Fireplaces
- Built-In Features
- Woodlin Elementary School Rated A-
- No HOA
- Kitchen Island
About This Home
As of October 2024Welcome to 1922 Grace Church Road, nestled in the desirable Woodside neighborhood of Silver Spring, MD. This charming 4-bedroom, 2.5-bath home offers a perfect blend of timeless appeal and modern upgrades. Abundant windows throughout fill the home with natural light, highlighting the gleaming hardwood floors that add warmth and elegance to each room.
The spacious living area features a rebuilt fireplace and chimney, creating a cozy atmosphere for relaxing evenings while the remodeled kitchen, equipped with recessed lighting, is a chef's delight.
Step outside to the raised screened porch, or enjoy the newly installed paver patio in the expansive backyard. The large lot offers ample space for future expansion, making it ideal for growing families or those who desire extra room.
Recent improvements include low-maintenance vinyl siding, a new roof and gutters, custom blinds throughout, and ceiling fans in every bedroom. Practical updates like a relined chimney flue, new basement windows, and a rebuilt firebox ensure peace of mind.
Whether you're entertaining on the patio, enjoying the natural light, or unwinding in the spacious bedrooms, this home offers a bright, comfortable, and stylish living experience in a prime location. Don’t miss the opportunity to make this beautifully maintained and thoughtfully upgraded home your own.
Home Details
Home Type
- Single Family
Est. Annual Taxes
- $8,752
Year Built
- Built in 1959
Lot Details
- 0.26 Acre Lot
- Northwest Facing Home
- Property is zoned R60
Home Design
- Split Level Home
- Brick Exterior Construction
- Asphalt Roof
Interior Spaces
- Property has 3 Levels
- Built-In Features
- 2 Fireplaces
- Window Treatments
- Dining Area
Kitchen
- Electric Oven or Range
- Dishwasher
- Kitchen Island
- Disposal
Flooring
- Wood
- Laminate
Bedrooms and Bathrooms
- 4 Bedrooms
- En-Suite Bathroom
Laundry
- Dryer
- Washer
Finished Basement
- Heated Basement
- Walk-Out Basement
- Connecting Stairway
- Rear Basement Entry
Parking
- 5 Parking Spaces
- 5 Driveway Spaces
- Off-Street Parking
Schools
- Woodlin Elementary School
- Sligo Middle School
- Albert Einstein High School
Utilities
- Central Air
- Hot Water Baseboard Heater
- Natural Gas Water Heater
Community Details
- No Home Owners Association
- Woodside Subdivision
Listing and Financial Details
- Tax Lot 16
- Assessor Parcel Number 161301089256
Map
Home Values in the Area
Average Home Value in this Area
Property History
| Date | Event | Price | Change | Sq Ft Price |
|---|---|---|---|---|
| 10/11/2024 10/11/24 | Sold | $875,000 | 0.0% | $374 / Sq Ft |
| 09/05/2024 09/05/24 | For Sale | $875,000 | +55.6% | $374 / Sq Ft |
| 05/14/2018 05/14/18 | Sold | $562,500 | -2.2% | $300 / Sq Ft |
| 04/18/2018 04/18/18 | Pending | -- | -- | -- |
| 04/09/2018 04/09/18 | For Sale | $575,000 | 0.0% | $307 / Sq Ft |
| 01/20/2016 01/20/16 | Rented | $2,850 | -12.3% | -- |
| 01/20/2016 01/20/16 | Under Contract | -- | -- | -- |
| 09/10/2015 09/10/15 | For Rent | $3,250 | -- | -- |
Tax History
| Year | Tax Paid | Tax Assessment Tax Assessment Total Assessment is a certain percentage of the fair market value that is determined by local assessors to be the total taxable value of land and additions on the property. | Land | Improvement |
|---|---|---|---|---|
| 2024 | $8,752 | $696,700 | $367,100 | $329,600 |
| 2023 | $7,516 | $651,333 | $0 | $0 |
| 2022 | $6,648 | $605,967 | $0 | $0 |
| 2021 | $6,080 | $560,600 | $367,100 | $193,500 |
| 2020 | $6,046 | $560,600 | $367,100 | $193,500 |
| 2019 | $6,010 | $560,600 | $367,100 | $193,500 |
| 2018 | $5,997 | $561,200 | $367,100 | $194,100 |
| 2017 | $6,796 | $555,667 | $0 | $0 |
| 2016 | -- | $550,133 | $0 | $0 |
| 2015 | $4,299 | $544,600 | $0 | $0 |
| 2014 | $4,299 | $524,700 | $0 | $0 |
Mortgage History
| Date | Status | Loan Amount | Loan Type |
|---|---|---|---|
| Open | $405,000 | New Conventional | |
| Previous Owner | $516,000 | New Conventional | |
| Previous Owner | $517,000 | New Conventional | |
| Previous Owner | $527,850 | New Conventional | |
| Previous Owner | $534,375 | New Conventional | |
| Previous Owner | $350,000 | New Conventional |
Deed History
| Date | Type | Sale Price | Title Company |
|---|---|---|---|
| Deed | $875,000 | Paragon Title | |
| Deed | $562,500 | Hutton Patt Title & Escrow L | |
| Interfamily Deed Transfer | -- | Attorney | |
| Interfamily Deed Transfer | -- | Attorney |
Similar Homes in Silver Spring, MD
Source: Bright MLS
MLS Number: MDMC2146544
APN: 13-01089256
- 1935 Lyttonsville Rd
- 1900 Lyttonsville Rd
- 1900 Lyttonsville Rd
- 1900 Lyttonsville Rd Unit 910
- 1900 Lyttonsville Rd
- 1900 Lyttonsville Rd Unit 1017
- 1900 Lyttonsville Rd
- 1900 Lyttonsville Rd Unit P96
- 1900 Lyttonsville Rd
- 1900 Lyttonsville Rd Unit 1105
- 1900 Lyttonsville Rd Unit 110
- 1900 Lyttonsville Rd Unit 818
- 1900 Lyttonsville Rd
- 1900 Lyttonsville Rd
- 1900 Lyttonsville Rd Unit 602
- 1709 Leighton Wood Ln
- 1612 Noyes Dr
- 9023 Ottawa Place
- 9001 Ottawa Place
- 2311 Michigan Ave
