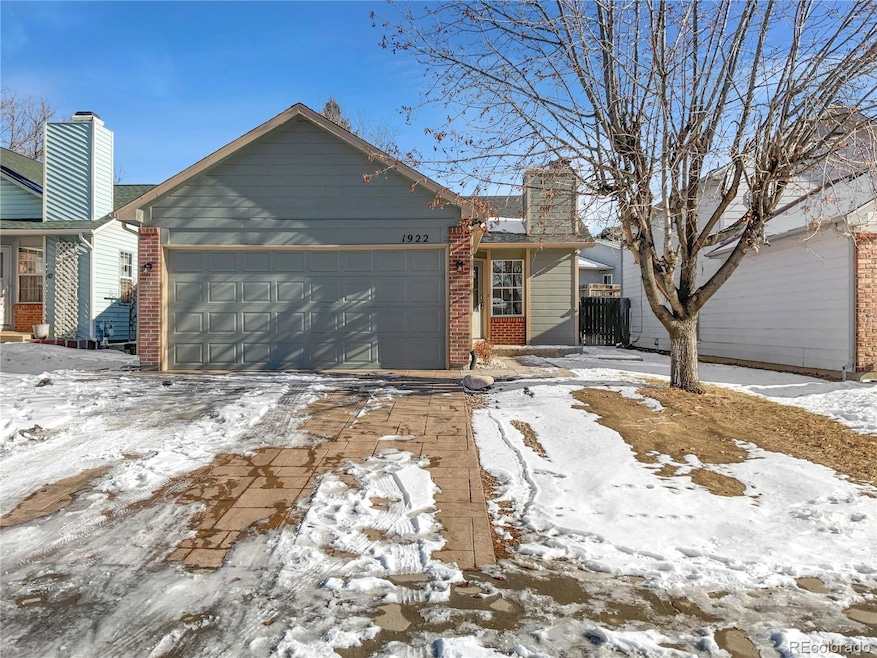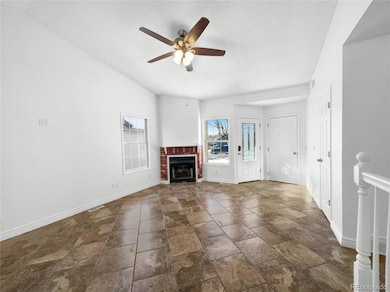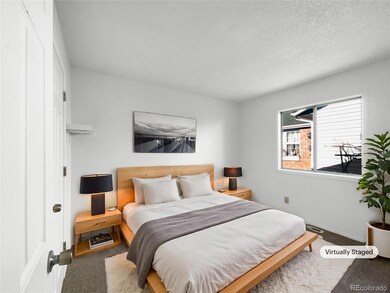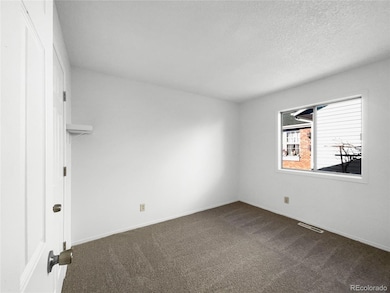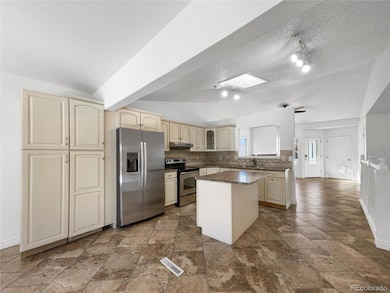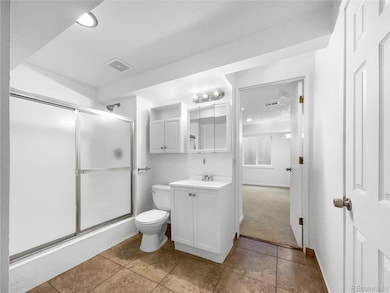
1922 Mount Sneffels St Longmont, CO 80504
Lanyon NeighborhoodHighlights
- No HOA
- Living Room
- Kitchen Island
- 2 Car Attached Garage
- Tile Flooring
- 1-Story Property
About This Home
As of February 2025Seller may consider buyer concessions if made in an offer. Welcome to this beautifully updated property! The interior boasts a neutral color paint scheme, freshened up with new interior paint. The living room features a cozy fireplace, perfect for relaxing evenings. The kitchen is a cook's dream with all stainless steel appliances, an accent backsplash, and a functional center island. The home also had a partial flooring replacement, adding a fresh and modern touch. Step outside to a charming patio overlooking a fenced-in backyard, perfect for outdoor enjoyment. The exterior has also been given a fresh coat of paint, enhancing its curb appeal. This property is truly a gem!.
Last Agent to Sell the Property
Opendoor Brokerage LLC Brokerage Email: lisa@opendoor.com License #100098173

Home Details
Home Type
- Single Family
Est. Annual Taxes
- $2,142
Year Built
- Built in 1985
Lot Details
- 3,920 Sq Ft Lot
Parking
- 2 Car Attached Garage
Home Design
- Brick Exterior Construction
- Frame Construction
- Composition Roof
- Wood Siding
Interior Spaces
- 1-Story Property
- Living Room
Kitchen
- Oven
- Dishwasher
- Kitchen Island
Flooring
- Carpet
- Tile
Bedrooms and Bathrooms
- 4 Bedrooms | 2 Main Level Bedrooms
- 2 Full Bathrooms
Finished Basement
- Bedroom in Basement
- 2 Bedrooms in Basement
Schools
- Alpine Elementary School
- Timberline Middle School
- Skyline High School
Utilities
- Forced Air Heating and Cooling System
- Heating System Uses Natural Gas
Community Details
- No Home Owners Association
- Stoney Ridge 3 4 Replat A Lg Subdivision
Listing and Financial Details
- Exclusions: Alarm and Kwikset lock do not convey.
- Property held in a trust
- Assessor Parcel Number R0100294
Map
Home Values in the Area
Average Home Value in this Area
Property History
| Date | Event | Price | Change | Sq Ft Price |
|---|---|---|---|---|
| 02/28/2025 02/28/25 | Sold | $497,000 | 0.0% | $266 / Sq Ft |
| 02/02/2025 02/02/25 | Pending | -- | -- | -- |
| 01/30/2025 01/30/25 | Price Changed | $497,000 | -1.6% | $266 / Sq Ft |
| 01/13/2025 01/13/25 | For Sale | $505,000 | -- | $270 / Sq Ft |
Tax History
| Year | Tax Paid | Tax Assessment Tax Assessment Total Assessment is a certain percentage of the fair market value that is determined by local assessors to be the total taxable value of land and additions on the property. | Land | Improvement |
|---|---|---|---|---|
| 2024 | $2,142 | $22,706 | $2,271 | $20,435 |
| 2023 | $2,142 | $22,706 | $5,956 | $20,435 |
| 2022 | $1,974 | $19,947 | $4,490 | $15,457 |
| 2021 | $1,999 | $20,521 | $4,619 | $15,902 |
| 2020 | $1,907 | $19,627 | $4,362 | $15,265 |
| 2019 | $1,877 | $19,627 | $4,362 | $15,265 |
| 2018 | $1,492 | $15,703 | $4,320 | $11,383 |
| 2017 | $1,471 | $17,361 | $4,776 | $12,585 |
| 2016 | $1,399 | $14,639 | $3,821 | $10,818 |
| 2015 | $1,333 | $11,518 | $3,423 | $8,095 |
| 2014 | -- | $11,518 | $3,423 | $8,095 |
Mortgage History
| Date | Status | Loan Amount | Loan Type |
|---|---|---|---|
| Open | $447,300 | New Conventional | |
| Previous Owner | $226,531 | FHA | |
| Previous Owner | $230,743 | FHA | |
| Previous Owner | $121,030 | FHA | |
| Previous Owner | $127,980 | FHA | |
| Previous Owner | $9,239 | Unknown | |
| Previous Owner | $107,413 | FHA | |
| Previous Owner | $107,413 | FHA | |
| Closed | $5,700 | No Value Available |
Deed History
| Date | Type | Sale Price | Title Company |
|---|---|---|---|
| Warranty Deed | -- | None Listed On Document | |
| Warranty Deed | $478,000 | None Listed On Document | |
| Interfamily Deed Transfer | -- | Servicelink | |
| Warranty Deed | $235,000 | Fidelity National Title Ins | |
| Warranty Deed | $130,000 | -- | |
| Interfamily Deed Transfer | -- | -- | |
| Warranty Deed | $108,000 | Commonwealth Land Title | |
| Deed | $70,200 | -- |
Similar Homes in Longmont, CO
Source: REcolorado®
MLS Number: 4866672
APN: 1205263-16-003
- 2049 Estes Ln Unit 4
- 1826 Little Bear Ct
- 1746 Shavano St
- 1740 Shavano St
- 312 Buckley Dr
- 1831 Ashford Cir
- 2143 Meadow Ct
- 1700 Jewel Dr
- 1730 Crestone Dr
- 322 21st Ave
- 2137 Dexter Dr Unit A, B, C, D
- 133 Peppler Dr
- 2245 Whistler Dr
- 218 Pikes Peak Place
- 213 23rd Ave
- 303 17th Ave
- 2241 Dexter Dr Unit 2
- 10 Merideth Ln
- 1638 Meeker Dr
- 2213 Emery St Unit C
