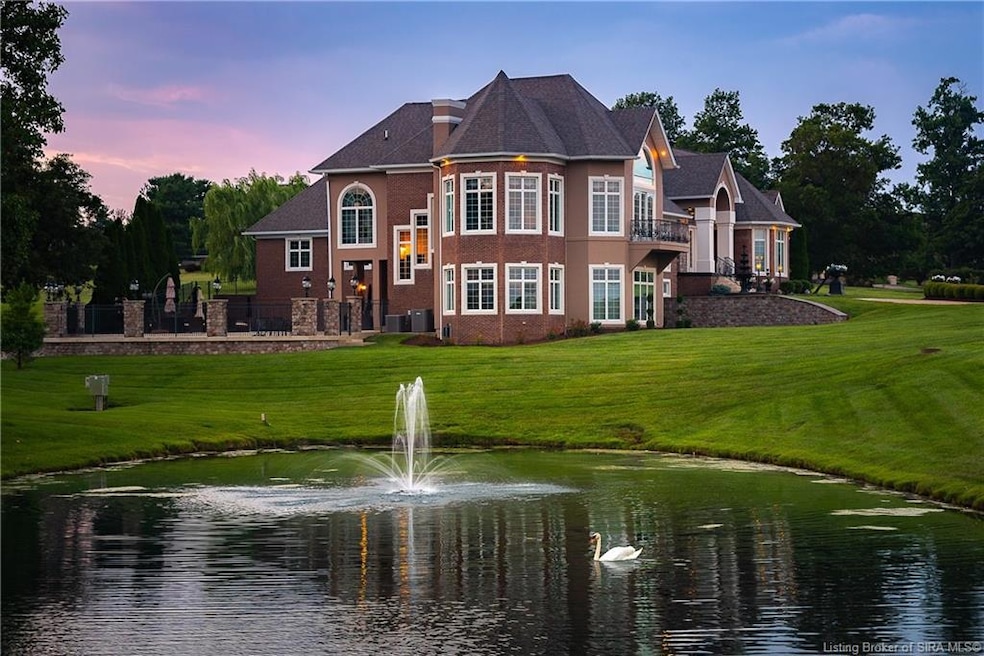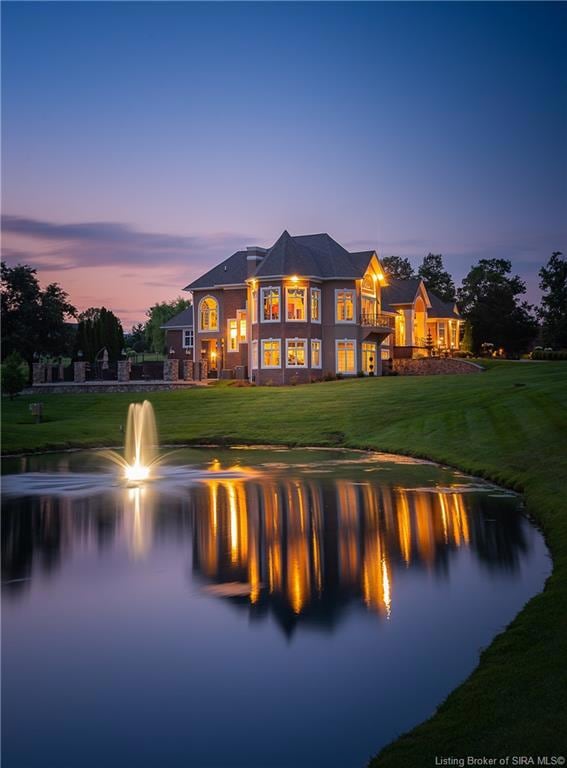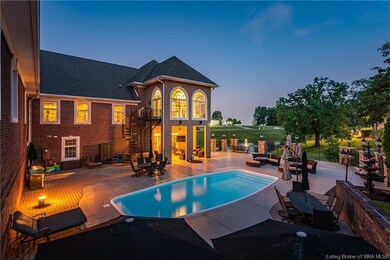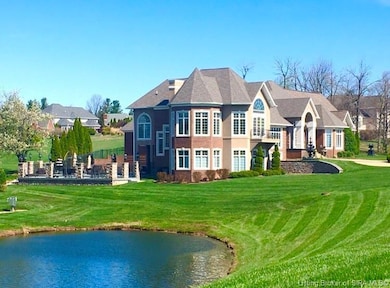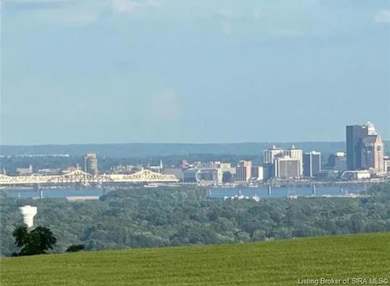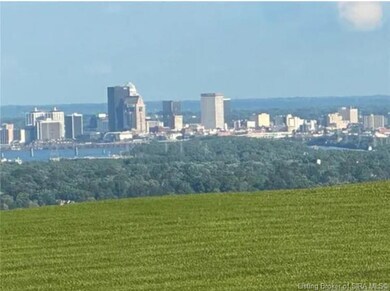
1922 Plum Hill Way Floyds Knobs, IN 47119
Floyds Knobs NeighborhoodHighlights
- Lake Front
- In Ground Pool
- Open Floorplan
- Floyds Knobs Elementary School Rated A
- Panoramic View
- Recreation Room
About This Home
As of May 2024Architectural one of a kind 5 CAR, 6 BED, 4.5 BATH designed home w/sweeping views of the skyline & downtown Louisville, as featured on Louisville’s Best Homes. Built on a prime $200,000 lot, w/ lakefront access; engineers foundation & plat plans. 9,424 SF ($154 per SF) with 7,800 SF ($186 per SF) finished home was uniquely crafted to be constructed from foundation, having no basement except 1 full room with poured concrete walls allowing floor to ceiling windows & doors at ground level by Armstrong Architects. $287,000 addition & remodel completed in 2010. The Great Rm features a suspended ceiling farthest most point being 19 ft 6” to watch the moon, stars & horizon encompassing 4 counties, Ohio River & Bridges, downtown Galt House, & Humana Bldg. Andersen windows custom designed 20ft, 10ft, tempered glass. Marble, granite inlays, hardwood, & LVP flooring. Wood coiffured, cathedral, & vaulted ceilings. Kitchen, Great Rm, Breakfast & Sunroom open for easy entertaining. Dining w/4ft buffet & art display houses electric for buffets, marble counter, while mirrors soar sides & back w/ bracketless seams. 8 TVs, 8 Refrigerators, 1 wine fridge, + ice maker. Café SS Appliances in main kitchen. 1 gas range/2 ovens, 1 wall oven, 3 microwaves, 2 dishwashers, 2 washers, 3 dryers. The sunroom, baking & pantry has 4 palladium windows from floor to ceiling overlooking an expansive pool area; cabinetry, & marble from northern Italy. 1 owner is an IN licensed RE Broker. More in agents remarks.
Home Details
Home Type
- Single Family
Est. Annual Taxes
- $6,984
Year Built
- Built in 1998
Lot Details
- 1 Acre Lot
- Lake Front
- Cul-De-Sac
- Landscaped
- Sprinkler System
HOA Fees
- $115 Monthly HOA Fees
Parking
- 5 Car Attached Garage
- Rear-Facing Garage
- Side Facing Garage
- Off-Street Parking
Property Views
- Lake
- Panoramic
- City Lights
- Hills
- Park or Greenbelt
Home Design
- Poured Concrete
- Frame Construction
Interior Spaces
- 7,808 Sq Ft Home
- 1.5-Story Property
- Open Floorplan
- Wet Bar
- Built-in Bookshelves
- Cathedral Ceiling
- Ceiling Fan
- Gas Fireplace
- Thermal Windows
- Blinds
- Window Screens
- Entrance Foyer
- Family Room
- Formal Dining Room
- Den
- Recreation Room
- First Floor Utility Room
- Storage
- Utility Room
- Basement
- Crawl Space
Kitchen
- Oven or Range
- Microwave
- Dishwasher
- Kitchen Island
Bedrooms and Bathrooms
- 6 Bedrooms
- Primary Bedroom on Main
- Split Bedroom Floorplan
- Walk-In Closet
- Hydromassage or Jetted Bathtub
- Ceramic Tile in Bathrooms
Laundry
- Dryer
- Washer
Home Security
- Intercom
- Motion Detectors
Outdoor Features
- In Ground Pool
- Balcony
- Covered patio or porch
- Exterior Lighting
Utilities
- Forced Air Heating and Cooling System
- Gas Available
- Natural Gas Water Heater
- Water Softener
- Multiple Phone Lines
- Cable TV Available
Listing and Financial Details
- Assessor Parcel Number 0053339020
Map
Home Values in the Area
Average Home Value in this Area
Property History
| Date | Event | Price | Change | Sq Ft Price |
|---|---|---|---|---|
| 05/29/2024 05/29/24 | Sold | $1,300,000 | -10.8% | $166 / Sq Ft |
| 04/27/2024 04/27/24 | Pending | -- | -- | -- |
| 04/17/2024 04/17/24 | For Sale | $1,457,000 | -- | $187 / Sq Ft |
Tax History
| Year | Tax Paid | Tax Assessment Tax Assessment Total Assessment is a certain percentage of the fair market value that is determined by local assessors to be the total taxable value of land and additions on the property. | Land | Improvement |
|---|---|---|---|---|
| 2024 | $7,023 | $741,900 | $114,900 | $627,000 |
| 2023 | $7,023 | $787,100 | $114,900 | $672,200 |
| 2022 | $7,610 | $762,200 | $114,900 | $647,300 |
| 2021 | $6,916 | $734,700 | $114,900 | $619,800 |
| 2020 | $6,760 | $736,700 | $114,900 | $621,800 |
| 2019 | $6,825 | $763,700 | $114,900 | $648,800 |
| 2018 | $6,691 | $746,700 | $114,900 | $631,800 |
| 2017 | $7,117 | $751,000 | $114,900 | $636,100 |
| 2016 | $6,515 | $746,000 | $114,900 | $631,100 |
| 2014 | $7,682 | $772,700 | $114,900 | $657,800 |
| 2013 | -- | $758,500 | $114,900 | $643,600 |
Mortgage History
| Date | Status | Loan Amount | Loan Type |
|---|---|---|---|
| Previous Owner | $375,000 | New Conventional | |
| Previous Owner | $293,000 | New Conventional | |
| Previous Owner | $325,000 | New Conventional | |
| Previous Owner | $340,000 | New Conventional | |
| Previous Owner | $225,000 | Credit Line Revolving | |
| Previous Owner | $150,000 | Credit Line Revolving | |
| Previous Owner | $269,300 | New Conventional | |
| Previous Owner | $286,500 | New Conventional |
Deed History
| Date | Type | Sale Price | Title Company |
|---|---|---|---|
| Warranty Deed | $1,300,000 | None Listed On Document |
Similar Home in Floyds Knobs, IN
Source: Southern Indiana REALTORS® Association
MLS Number: 202407211
APN: 22-05-01-000-174.000-007
- Lot 34 S Skyline Dr
- 4441 Reas Ln
- 3001 Overlook Trace
- 3037 Martin Rd Unit 5
- Lot 4 Jones Ln
- Lot 1 Jones Ln
- 4414 Grant Line Rd
- 3371 Highland Dr
- Lot 2 Saint Marys Rd
- 4222 Royal Oak Dr
- 4006 Marquette Dr
- 4525 Scottsville Rd
- 4008 Marquette Dr
- 3705 Mirville Ct
- 3704 Mirville Ct
- 4224 Mel Smith Rd
- 510 Payne Rd
- 1120 Eastridge Dr
- 3837 Fiske Ave
- 3610 Mason Trail
