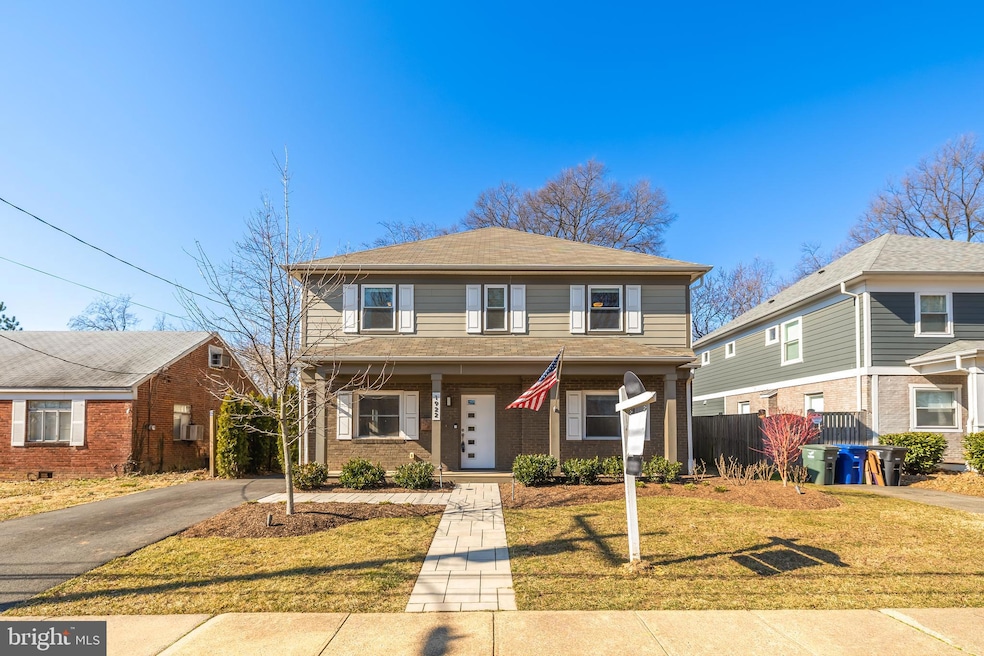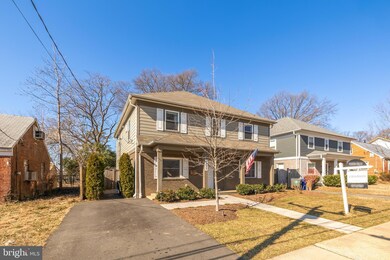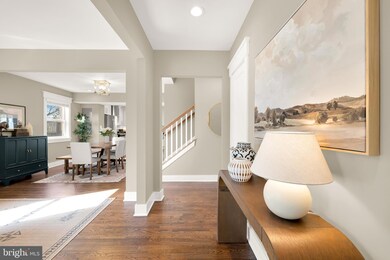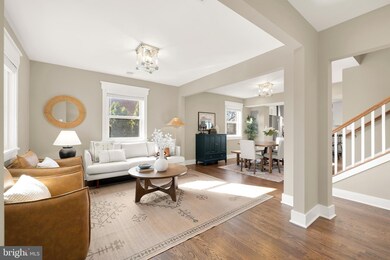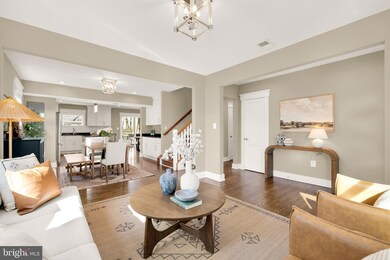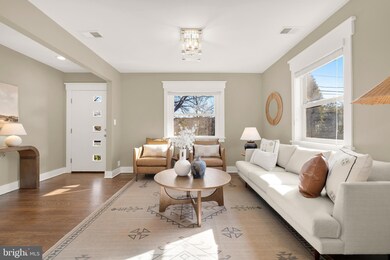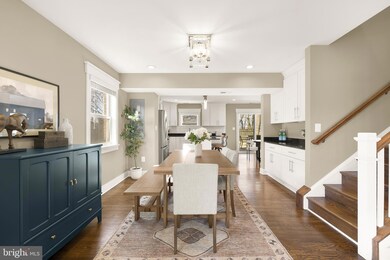
1922 S Pollard St Arlington, VA 22204
Douglas Park NeighborhoodHighlights
- Eat-In Gourmet Kitchen
- Open Floorplan
- Wood Flooring
- Thomas Jefferson Middle School Rated A-
- Craftsman Architecture
- 2-minute walk to Fort Barnard Park
About This Home
As of March 2025Welcome home to this stunning 4-bedroom, 4-bathroom residence in the heart of Douglas Park, South Arlington—a rare find with no HOA! This beautifully Arlington Designer Homes masterpiece blends high-end style, modern convenience, and everyday comfort into one exceptional package. A specialty to note is an en-suite main floor bedroom and bathroom.
Step inside to gleaming hardwood floors and a thoughtfully designed open layout, featuring a gourmet kitchen with premium appliances, elegant countertops, and custom cabinetry—perfect for entertaining. Make sure you see the main floor bedroom and en-suite. In fact, all bedrooms have an en-suite!
Step outside to a beautifully expanded driveway, new front sidewalks, and a landscaped yard with smart-controlled lighting and a sprinkler system for effortless maintenance. Enjoy outdoor living year-round on the covered back patio, perfect for relaxing or entertaining. Enjoy the fenced flat rear yard- incredibly rare for Arlington! Every detail has been carefully considered—schedule your tour today to experience it all!
With approximately 2,536 square feet of living space, this home is ideally situated near parks, trails, shops, and major commuter routes, making daily life effortless. Don’t miss this incredible opportunity to live stylishly and conveniently in one of Arlington’s most sought-after communities. Schedule your private tour today!
Updates and improvements:
*Encapsulated crawl space with sump pumps and dehumidifiers that were checked annually
*Large back custom paver patio and large rear patio roof
*Landscaping including the lighting which can be controlled from your phone
*A sprinkler system
*New sidewalks at the front of the house
*Expanded the driveway
Home Details
Home Type
- Single Family
Est. Annual Taxes
- $10,272
Year Built
- Built in 1950
Lot Details
- 5,200 Sq Ft Lot
- Property is Fully Fenced
- Privacy Fence
- Wood Fence
- Extensive Hardscape
- Sprinkler System
- Property is in excellent condition
- Property is zoned R-6
Home Design
- Craftsman Architecture
- Contemporary Architecture
Interior Spaces
- 2,536 Sq Ft Home
- Property has 2 Levels
- Open Floorplan
- Wet Bar
- Built-In Features
- Bar
- Ceiling Fan
- Recessed Lighting
- Window Treatments
- Dining Area
- Wood Flooring
- Crawl Space
- Attic Fan
Kitchen
- Eat-In Gourmet Kitchen
- Range Hood
- Dishwasher
- Stainless Steel Appliances
- Kitchen Island
- Upgraded Countertops
- Disposal
Bedrooms and Bathrooms
- En-Suite Bathroom
- Walk-In Closet
- Soaking Tub
- Bathtub with Shower
- Walk-in Shower
Laundry
- Laundry on upper level
- Dryer
- Washer
Home Security
- Fire Sprinkler System
- Flood Lights
Parking
- 3 Parking Spaces
- 1 Driveway Space
- On-Street Parking
Eco-Friendly Details
- Energy-Efficient Appliances
Outdoor Features
- Patio
- Terrace
- Playground
- Rain Gutters
- Porch
Utilities
- Central Heating and Cooling System
- Natural Gas Water Heater
Community Details
- No Home Owners Association
- Douglas Park Subdivision
Listing and Financial Details
- Tax Lot 153-A
- Assessor Parcel Number 26-022-022
Map
Home Values in the Area
Average Home Value in this Area
Property History
| Date | Event | Price | Change | Sq Ft Price |
|---|---|---|---|---|
| 03/24/2025 03/24/25 | Sold | $1,250,000 | +5.5% | $493 / Sq Ft |
| 03/08/2025 03/08/25 | Pending | -- | -- | -- |
| 03/06/2025 03/06/25 | For Sale | $1,185,000 | +35.1% | $467 / Sq Ft |
| 10/20/2017 10/20/17 | Sold | $877,000 | -2.4% | $341 / Sq Ft |
| 09/13/2017 09/13/17 | Pending | -- | -- | -- |
| 09/10/2017 09/10/17 | For Sale | $899,000 | 0.0% | $349 / Sq Ft |
| 09/08/2017 09/08/17 | Price Changed | $899,000 | -- | $349 / Sq Ft |
Tax History
| Year | Tax Paid | Tax Assessment Tax Assessment Total Assessment is a certain percentage of the fair market value that is determined by local assessors to be the total taxable value of land and additions on the property. | Land | Improvement |
|---|---|---|---|---|
| 2024 | $10,272 | $994,400 | $578,700 | $415,700 |
| 2023 | $9,784 | $949,900 | $578,700 | $371,200 |
| 2022 | $9,320 | $904,900 | $533,700 | $371,200 |
| 2021 | $8,578 | $832,800 | $495,000 | $337,800 |
| 2020 | $8,154 | $794,700 | $450,500 | $344,200 |
| 2019 | $8,124 | $791,800 | $440,600 | $351,200 |
| 2018 | $7,112 | $707,000 | $405,900 | $301,100 |
| 2017 | $4,659 | $463,100 | $394,000 | $69,100 |
| 2016 | $4,380 | $442,000 | $371,300 | $70,700 |
| 2015 | $4,456 | $447,400 | $371,300 | $76,100 |
| 2014 | $4,324 | $434,100 | $356,400 | $77,700 |
Mortgage History
| Date | Status | Loan Amount | Loan Type |
|---|---|---|---|
| Open | $1,000,000 | New Conventional | |
| Previous Owner | $668,000 | New Conventional | |
| Previous Owner | $701,600 | New Conventional | |
| Previous Owner | $622,000 | Commercial | |
| Previous Owner | $345,600 | Adjustable Rate Mortgage/ARM | |
| Previous Owner | $200,000 | New Conventional | |
| Previous Owner | $151,600 | No Value Available | |
| Previous Owner | $141,700 | No Value Available |
Deed History
| Date | Type | Sale Price | Title Company |
|---|---|---|---|
| Deed | $1,250,000 | First American Title Insurance | |
| Interfamily Deed Transfer | -- | None Available | |
| Deed | $877,000 | -- | |
| Warranty Deed | $460,000 | Rgs Title Llc | |
| Deed | $250,000 | -- | |
| Deed | $189,500 | -- | |
| Deed | $142,950 | -- |
Similar Homes in Arlington, VA
Source: Bright MLS
MLS Number: VAAR2052372
APN: 26-022-022
- 2109 S Quebec St
- 4021 19th St S
- 1720 S Pollard St
- 2100 S Nelson St
- 4129 S Four Mile Run Dr Unit 203
- 1731 S Nelson St
- 1616 S Oakland St
- 1932 S Langley St
- 2330 S Quincy St Unit 1
- 1601 S Stafford St
- 3806 Kemper Rd
- 1932 S Kenmore St
- 1409 S Quincy St
- 2019 S Kenmore St
- 1905 S Glebe Rd
- 2025 S Kenmore St
- 2023 S Kenmore St
- 2046 S Shirlington Rd
- 2600 H S Arlington Mill Dr Unit 8
- 2588 E E S Arlington Mill Dr
