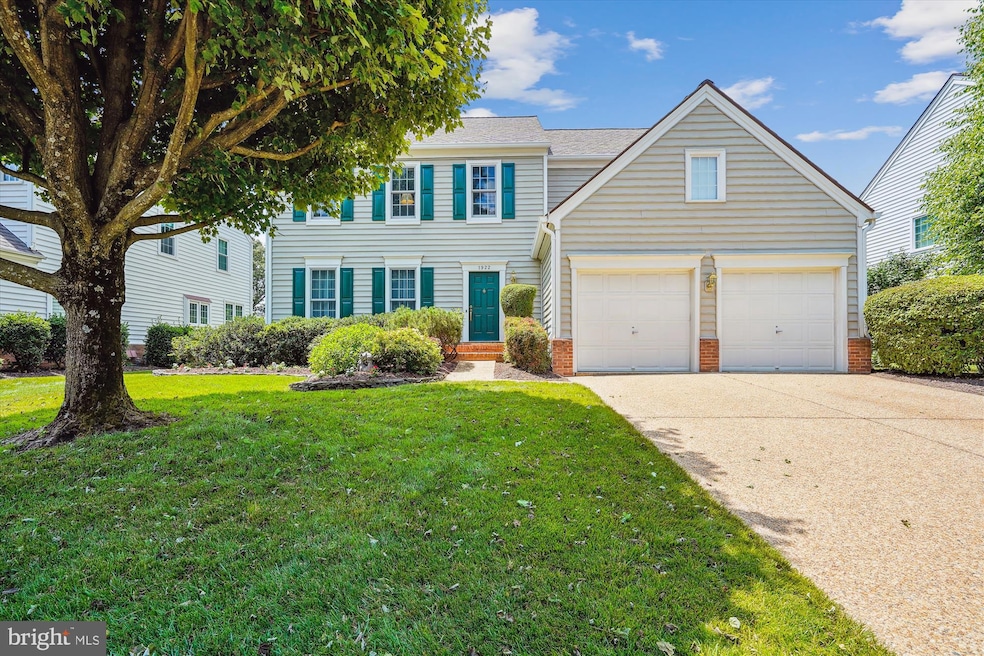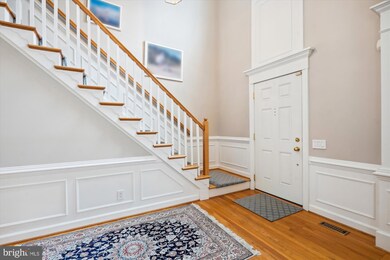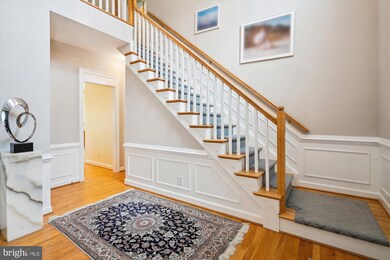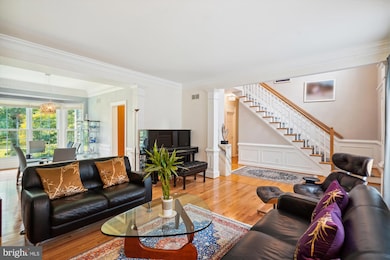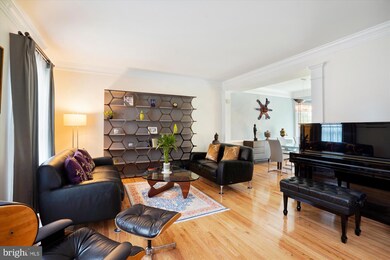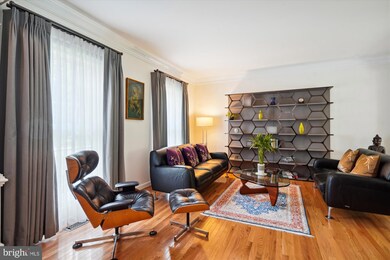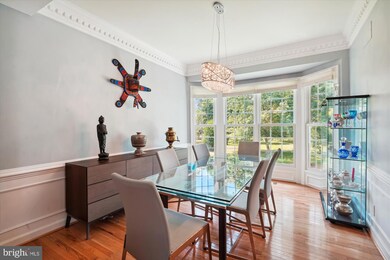
1922 Woodford Rd Vienna, VA 22182
Old Courthouse NeighborhoodHighlights
- Eat-In Gourmet Kitchen
- View of Trees or Woods
- Deck
- Kilmer Middle School Rated A
- Colonial Architecture
- Recreation Room
About This Home
As of December 2024*****3 FINISHED LEVEL COLONIAL * BACKS TO HUGE 3 ACRE COMMON AREA * MAIN LEVEL FEATURES GLOWING HARDWOOD FLOORING * INVITING 2 STORY ENTRY FOYER * SEPARATE LIVING AND DINING ROOMS * GOURMET KITCHEN WITH STAINLESS STEEL APPLIANCES , 5 BURNER COOK TOP AND ISLAND * BREAKFAST ROOM WITH ENTRY TO REAR DECK * LARGE FAMILY ROOM WITH FIREPLACE AND REMOTE CONTROL SOLARSCREEN ROOM DARKING WINDOW COVER * POWDER ROOM * HARDWOOD STAIRS LEAD YOU TO THE UPPER LEVEL INCLUDING PRIMARY BEDROOM WITH VAULTED CEILING, WALK-IN CLOSET AND EN SUITE BATHROOM , 3 OTHER SPACIOUS BEDROOMS, REMODELED HALLWAY FULL BATHROOM WITH MARBLE COUNTER TOP AND PORCELAIN FLOORING AND LAUNDRY ROOM ON THE BEDROOM LEVEL WITH FULL SIZE WASHER AND DRYER * LOWER LEVEL WITH FRESH NEUTRAL PAINT FEATURES HUGE REC ROOM, DEN COULD BE 5TH BEDROOM(NTC WITH WALK IN CLOSET), FULL BATHROOM, STORAGE AREA AND WALKOUT TO REAR YARD * 2 CAR GARAGE * NEWER ROOF WITH 50 YEAR WARRANTY, 98% HIGH EFFICIENT HVAC INSTALLED IN 2023 AND MARVIN ULTIMATE ENERGY STAR WINDOWS MOST ROOMS HAVE HUNTER DOUGLAS ENERGY EFFICIENT WINDOW BLINDS * * FULL SECURITY SYSTEM* BACK UP GENERATOR WITH AUTO TRANSFER * WHOLE YARD IRRIGATION SYSTEM *
GREAT LOACTION Minutes to Tysons Corner Center, I-495, I-66, Rt 7, Rt. 123, Dulles Access Rd, Airports, 2 Metro station, multiple restaurants and shops, Whole Foods stores, Trader Joes.
Home Details
Home Type
- Single Family
Est. Annual Taxes
- $13,038
Year Built
- Built in 1996
Lot Details
- 8,880 Sq Ft Lot
- Backs To Open Common Area
- Sprinkler System
- Property is in very good condition
- Property is zoned 130
HOA Fees
- $61 Monthly HOA Fees
Parking
- 2 Car Attached Garage
- 2 Driveway Spaces
- Front Facing Garage
- Garage Door Opener
Property Views
- Woods
- Pasture
Home Design
- Colonial Architecture
- Architectural Shingle Roof
- Vinyl Siding
- Concrete Perimeter Foundation
Interior Spaces
- Property has 3 Levels
- Traditional Floor Plan
- Chair Railings
- Crown Molding
- Wainscoting
- Cathedral Ceiling
- Skylights
- Recessed Lighting
- Fireplace Mantel
- Brick Fireplace
- Double Pane Windows
- Double Hung Windows
- Bay Window
- Sliding Doors
- Entrance Foyer
- Family Room Off Kitchen
- Living Room
- Formal Dining Room
- Den
- Recreation Room
- Storage Room
- Attic
Kitchen
- Eat-In Gourmet Kitchen
- Breakfast Room
- Double Self-Cleaning Oven
- Cooktop
- Microwave
- Ice Maker
- Dishwasher
- Kitchen Island
- Upgraded Countertops
- Disposal
Flooring
- Wood
- Carpet
- Ceramic Tile
Bedrooms and Bathrooms
- 4 Bedrooms
- En-Suite Primary Bedroom
- En-Suite Bathroom
- Walk-In Closet
Laundry
- Laundry Room
- Laundry on upper level
- Washer and Dryer Hookup
Partially Finished Basement
- Basement Fills Entire Space Under The House
- Rear Basement Entry
Home Security
- Home Security System
- Fire and Smoke Detector
- Fire Sprinkler System
Schools
- Freedom Hill Elementary School
- Kilmer Middle School
- Marshall High School
Utilities
- Forced Air Heating and Cooling System
- Vented Exhaust Fan
- Underground Utilities
- Power Generator
- Natural Gas Water Heater
- Cable TV Available
Additional Features
- Energy-Efficient Windows
- Deck
Listing and Financial Details
- Assessor Parcel Number 0391 38 0003
Community Details
Overview
- Association fees include trash, common area maintenance
- Ashgrove Plantation Subdivision
Amenities
- Common Area
Map
Home Values in the Area
Average Home Value in this Area
Property History
| Date | Event | Price | Change | Sq Ft Price |
|---|---|---|---|---|
| 12/30/2024 12/30/24 | Sold | $1,275,000 | -1.9% | $372 / Sq Ft |
| 11/14/2024 11/14/24 | Pending | -- | -- | -- |
| 11/09/2024 11/09/24 | For Sale | $1,299,995 | -- | $379 / Sq Ft |
Tax History
| Year | Tax Paid | Tax Assessment Tax Assessment Total Assessment is a certain percentage of the fair market value that is determined by local assessors to be the total taxable value of land and additions on the property. | Land | Improvement |
|---|---|---|---|---|
| 2024 | $13,039 | $1,125,480 | $424,000 | $701,480 |
| 2023 | $11,318 | $1,002,890 | $414,000 | $588,890 |
| 2022 | $11,001 | $962,020 | $389,000 | $573,020 |
| 2021 | $10,852 | $924,730 | $379,000 | $545,730 |
| 2020 | $10,986 | $928,230 | $379,000 | $549,230 |
| 2019 | $10,603 | $895,920 | $379,000 | $516,920 |
| 2018 | $10,016 | $870,920 | $354,000 | $516,920 |
| 2017 | $9,705 | $835,920 | $319,000 | $516,920 |
| 2016 | $9,934 | $857,460 | $319,000 | $538,460 |
| 2015 | $9,340 | $836,900 | $309,000 | $527,900 |
| 2014 | $9,208 | $826,900 | $299,000 | $527,900 |
Mortgage History
| Date | Status | Loan Amount | Loan Type |
|---|---|---|---|
| Open | $1,147,500 | New Conventional | |
| Previous Owner | $561,800 | New Conventional | |
| Previous Owner | $576,000 | New Conventional | |
| Previous Owner | $210,000 | No Value Available |
Deed History
| Date | Type | Sale Price | Title Company |
|---|---|---|---|
| Deed | $1,275,000 | Brennan Title | |
| Warranty Deed | $797,500 | -- | |
| Deed | $351,020 | -- |
Similar Homes in Vienna, VA
Source: Bright MLS
MLS Number: VAFX2209914
APN: 0391-38-0003
- 1928 Hull Rd
- 8459 Hunt Valley Dr
- 8439 Hunt Valley Dr
- 2113 Chain Bridge Rd
- 8509 Westown Way
- 8513 Quaint Ln
- 1830 Battery Park St
- 8505 Bethany Ct
- 103 Saint Andrews Dr NE
- 8519 Rehoboth Ct
- 0 Madrillon Rd
- 1104 Westbriar Ct NE
- 8158 Silverberry Way
- 2037 Madrillon Creek Ct
- 2036 Madrillon Creek Ct
- 2196 Amber Meadows Dr
- 8354 Judy Witt Ln
- 1731 Key Ln W
- 101 Niblick Dr SE
- 1650 Silver Hill Unit 2002
