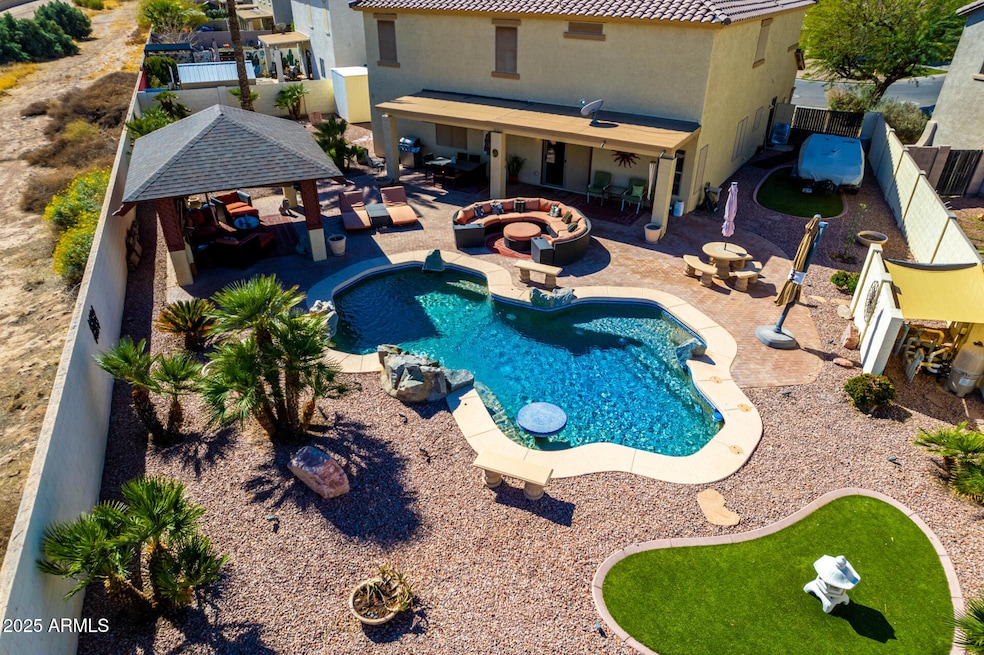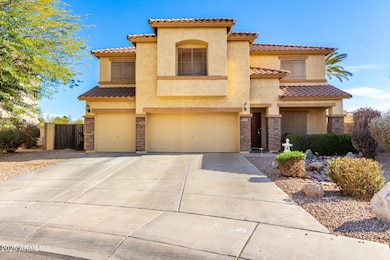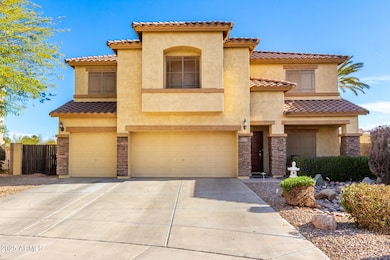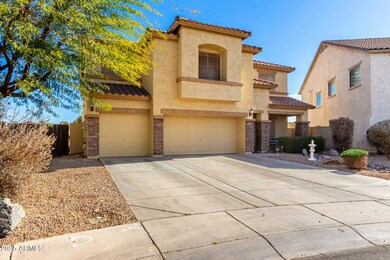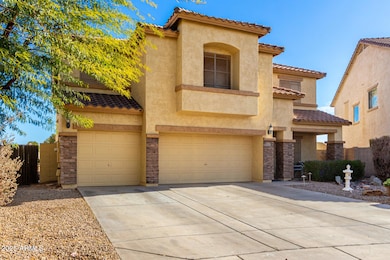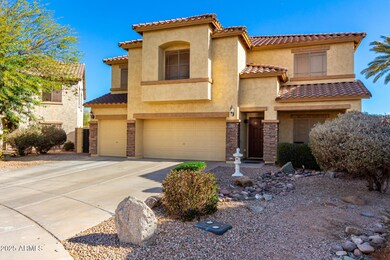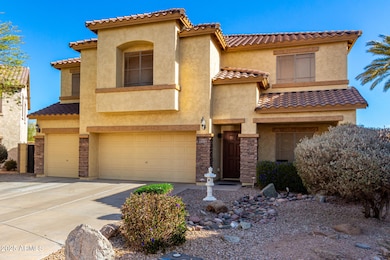
19221 N Toya St Maricopa, AZ 85138
Estimated payment $3,717/month
Highlights
- Private Pool
- Contemporary Architecture
- Granite Countertops
- RV Gated
- Corner Lot
- Eat-In Kitchen
About This Home
Great opportunity to own a beautiful 5 bed, 3 bath residence in Senita! Featuring a beautiful facade w/stone accents, low-care landscape, 3 car garage, an RV gate, and a welcoming front porch, this is sure to be the home for you! Inside you will find a sizeable dining & living area sure to delight your guests. Soft carpet in all the right places, high ceilings, and neutral palette throughout! The fabulous kitchen offers wood cabinetry w/crown moulding, a walk-in pantry, granite counters, tile backsplash, stainless steel appliances, recessed lighting, and a prep island. Continue upstairs and into the cozy loft, perfect for an entertainment center! Relax & unwind in the primary bedroom, showcasing a mirrored walk-in closet and a private bath w/dual sinks & a garden tub. Lastly, the resort-like backyard includes a covered patio, extended paver seating area w/a charming gazebo, artificial turf, a convenient storage shed, and a sparkling blue pool! The home of your dreams is here, hurry and act now!
Listing Agent
DPR Realty LLC Brokerage Email: christopher@reesaz.com License #SA661056000

Home Details
Home Type
- Single Family
Est. Annual Taxes
- $3,577
Year Built
- Built in 2007
Lot Details
- 0.27 Acre Lot
- Block Wall Fence
- Artificial Turf
- Corner Lot
HOA Fees
- $75 Monthly HOA Fees
Parking
- 3 Car Garage
- RV Gated
Home Design
- Contemporary Architecture
- Wood Frame Construction
- Tile Roof
- Stone Exterior Construction
- Stucco
Interior Spaces
- 4,158 Sq Ft Home
- 2-Story Property
- Ceiling height of 9 feet or more
- Ceiling Fan
- Double Pane Windows
- Washer and Dryer Hookup
Kitchen
- Eat-In Kitchen
- Built-In Microwave
- Kitchen Island
- Granite Countertops
Flooring
- Carpet
- Tile
Bedrooms and Bathrooms
- 5 Bedrooms
- Primary Bathroom is a Full Bathroom
- 3 Bathrooms
- Dual Vanity Sinks in Primary Bathroom
- Bathtub With Separate Shower Stall
Outdoor Features
- Private Pool
- Outdoor Storage
Schools
- Saddleback Elementary School
- Desert Wind Middle School
- Maricopa High School
Utilities
- Cooling Available
- Heating Available
- High Speed Internet
- Cable TV Available
Listing and Financial Details
- Tax Lot 1285
- Assessor Parcel Number 512-44-409
Community Details
Overview
- Association fees include ground maintenance
- Senita Association, Phone Number (480) 396-4567
- Built by Pulte Homes
- Senita Unit 3 Subdivision
- FHA/VA Approved Complex
Recreation
- Community Playground
- Bike Trail
Map
Home Values in the Area
Average Home Value in this Area
Tax History
| Year | Tax Paid | Tax Assessment Tax Assessment Total Assessment is a certain percentage of the fair market value that is determined by local assessors to be the total taxable value of land and additions on the property. | Land | Improvement |
|---|---|---|---|---|
| 2025 | $3,577 | $44,895 | -- | -- |
| 2024 | $3,384 | $54,828 | -- | -- |
| 2023 | $3,484 | $44,289 | $0 | $0 |
| 2022 | $3,384 | $33,582 | $8,233 | $25,349 |
| 2021 | $3,231 | $25,977 | $0 | $0 |
| 2020 | $3,084 | $24,037 | $0 | $0 |
| 2019 | $2,966 | $22,269 | $0 | $0 |
| 2018 | $2,926 | $20,836 | $0 | $0 |
| 2017 | $2,787 | $21,103 | $0 | $0 |
| 2016 | $2,509 | $21,624 | $1,250 | $20,374 |
| 2014 | $2,397 | $15,421 | $1,000 | $14,421 |
Property History
| Date | Event | Price | Change | Sq Ft Price |
|---|---|---|---|---|
| 03/28/2025 03/28/25 | Price Changed | $599,000 | -1.6% | $144 / Sq Ft |
| 02/23/2025 02/23/25 | For Sale | $609,000 | +190.0% | $146 / Sq Ft |
| 06/07/2013 06/07/13 | Sold | $210,000 | -7.0% | $51 / Sq Ft |
| 04/16/2013 04/16/13 | Pending | -- | -- | -- |
| 04/04/2013 04/04/13 | For Sale | $225,900 | -- | $54 / Sq Ft |
Deed History
| Date | Type | Sale Price | Title Company |
|---|---|---|---|
| Special Warranty Deed | -- | None Listed On Document | |
| Special Warranty Deed | $210,000 | Lawyers Title Of Arizona Inc | |
| Trustee Deed | $304,477 | None Available | |
| Corporate Deed | $343,937 | Sun Title Agency Co |
Mortgage History
| Date | Status | Loan Amount | Loan Type |
|---|---|---|---|
| Previous Owner | $105,000 | Adjustable Rate Mortgage/ARM | |
| Previous Owner | $194,612 | FHA | |
| Previous Owner | $275,149 | New Conventional | |
| Previous Owner | $34,393 | Stand Alone Second |
Similar Homes in Maricopa, AZ
Source: Arizona Regional Multiple Listing Service (ARMLS)
MLS Number: 6825285
APN: 512-44-409
- 19061 N Toya St
- 42796 W Wild Horse Trail
- 19427 N Toya St
- 42502 W Somerset Dr
- 42468 W Palmyra Ln
- 42813 W Jeremy St Unit 3
- 18896 N Lariat Rd
- 19072 N Ventana Ln
- 42511 W Cheyenne Dr
- 18856 N Comet Trail Unit 3
- 18842 N Lariat Rd
- 42355 W Somerset Dr
- 19603 N Toya St Unit 3
- 19616 N Toya St Unit 3
- 42374 W Avella Dr
- 19038 N Arbor Dr
- 19094 N Arbor Dr
- 19259 N Ventana Ln
- 42999 W Samuel Dr
- 42833 W Mallard Rd
