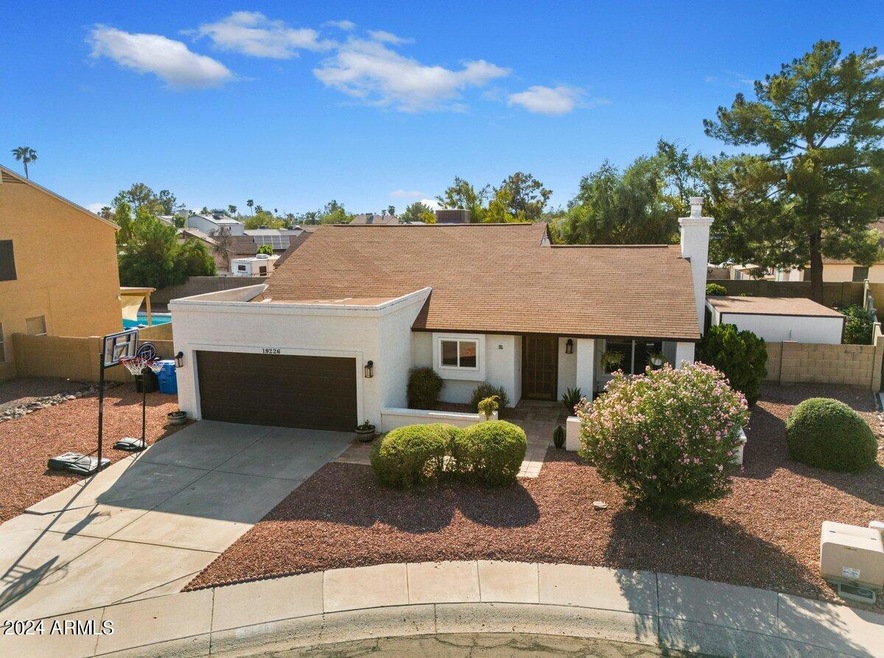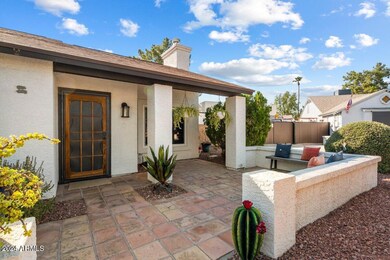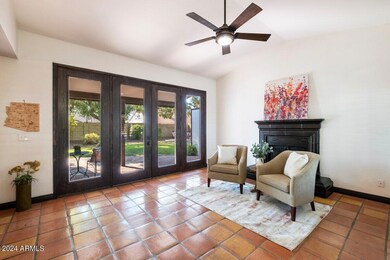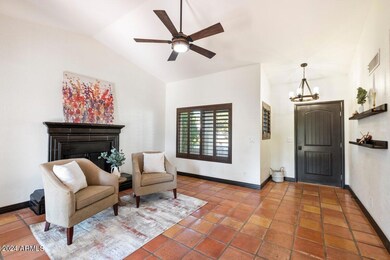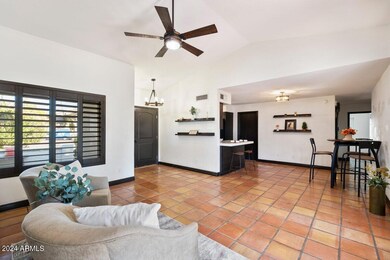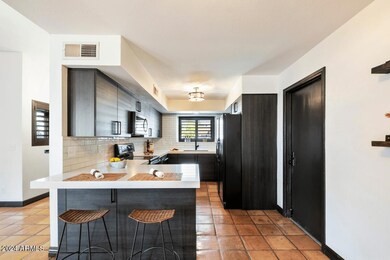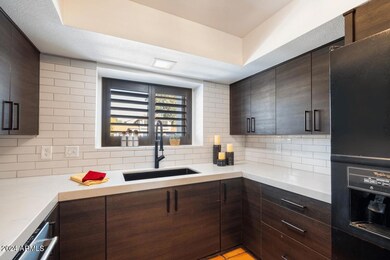
19226 N 43rd Dr Glendale, AZ 85308
Deer Valley NeighborhoodHighlights
- Transportation Service
- Vaulted Ceiling
- No HOA
- Mountain Shadows Elementary School Rated A-
- 1 Fireplace
- Covered patio or porch
About This Home
As of October 2024DETACHED BONUS ROOM OF ALMOST 200 SQFT IS NOT INCLUDED IN THE 1320 SQFT! Undeniable beauty in this remodeled gem on a cul-de-sac lot! Lovely courtyard greets you at the entrance & as you step inside, the great room w/fireplace, vaulted ceilings and 12x8 French doors w/side panes give you that open feel. Kit is remodeled w/European frameless cabinets, quartz countertops, backsplash & large granite sink. Custom sliding barn doors at Laundry & Primary Bath, both baths remodeled, dual pane windows, wood plantation shutters thru-out, laminate hardwood in BR's & resurfaced Saltillo Tile in living areas. The detached Bonus/Game Rm (w/electric & A/C) is perfect for the kids or as a man-cave or she-shed! Interior and exterior were both painted in 2017. I haven't even mentioned the luscious green backyard! Once you step onto the patio, you are enveloped with the gorgeous mature trees & green grass! There are also 2 sheds out back that stay. Close to I-17 and the 101, Arrowhead Mall and loads of restaurants!
Last Agent to Sell the Property
Berkshire Hathaway HomeServices Arizona Properties License #SA556375000

Home Details
Home Type
- Single Family
Est. Annual Taxes
- $1,308
Year Built
- Built in 1985
Lot Details
- 8,662 Sq Ft Lot
- Cul-De-Sac
- Block Wall Fence
- Front and Back Yard Sprinklers
- Sprinklers on Timer
- Grass Covered Lot
Parking
- 2 Car Direct Access Garage
- Electric Vehicle Home Charger
- Garage Door Opener
Home Design
- Wood Frame Construction
- Composition Roof
- Stucco
Interior Spaces
- 1,320 Sq Ft Home
- 1-Story Property
- Vaulted Ceiling
- Ceiling Fan
- 1 Fireplace
- Double Pane Windows
- ENERGY STAR Qualified Windows with Low Emissivity
Kitchen
- Eat-In Kitchen
- Breakfast Bar
- Built-In Microwave
Flooring
- Laminate
- Tile
Bedrooms and Bathrooms
- 3 Bedrooms
- Remodeled Bathroom
- Primary Bathroom is a Full Bathroom
- 2 Bathrooms
Accessible Home Design
- No Interior Steps
Outdoor Features
- Covered patio or porch
- Outdoor Storage
Schools
- Mountain Shadows Elementary School
- Desert Sky Middle School
- Deer Valley High School
Utilities
- Refrigerated Cooling System
- Cooling System Mounted To A Wall/Window
- Heating Available
- Wiring Updated in 2022
- High Speed Internet
- Cable TV Available
Listing and Financial Details
- Tax Lot 438
- Assessor Parcel Number 206-32-757
Community Details
Overview
- No Home Owners Association
- Association fees include no fees
- Overland Trail 3 Subdivision
Amenities
- Transportation Service
Map
Home Values in the Area
Average Home Value in this Area
Property History
| Date | Event | Price | Change | Sq Ft Price |
|---|---|---|---|---|
| 10/22/2024 10/22/24 | Sold | $440,000 | -2.2% | $333 / Sq Ft |
| 09/19/2024 09/19/24 | Pending | -- | -- | -- |
| 09/13/2024 09/13/24 | For Sale | $449,900 | -- | $341 / Sq Ft |
Tax History
| Year | Tax Paid | Tax Assessment Tax Assessment Total Assessment is a certain percentage of the fair market value that is determined by local assessors to be the total taxable value of land and additions on the property. | Land | Improvement |
|---|---|---|---|---|
| 2025 | $1,329 | $13,132 | -- | -- |
| 2024 | $1,308 | $12,507 | -- | -- |
| 2023 | $1,308 | $27,480 | $5,490 | $21,990 |
| 2022 | $1,264 | $21,200 | $4,240 | $16,960 |
| 2021 | $1,298 | $19,330 | $3,860 | $15,470 |
| 2020 | $1,275 | $17,780 | $3,550 | $14,230 |
| 2019 | $1,239 | $16,680 | $3,330 | $13,350 |
| 2018 | $1,200 | $15,150 | $3,030 | $12,120 |
| 2017 | $1,161 | $13,060 | $2,610 | $10,450 |
| 2016 | $1,101 | $12,280 | $2,450 | $9,830 |
| 2015 | $987 | $11,560 | $2,310 | $9,250 |
Mortgage History
| Date | Status | Loan Amount | Loan Type |
|---|---|---|---|
| Previous Owner | $402,930 | FHA | |
| Previous Owner | $153,000 | New Conventional | |
| Previous Owner | $160,800 | New Conventional | |
| Previous Owner | $110,953 | FHA | |
| Previous Owner | $183,200 | Purchase Money Mortgage |
Deed History
| Date | Type | Sale Price | Title Company |
|---|---|---|---|
| Special Warranty Deed | -- | Professional Escrow Services | |
| Warranty Deed | $440,000 | First American Title Insurance | |
| Interfamily Deed Transfer | -- | Lawyers Title Of Arizona Inc | |
| Interfamily Deed Transfer | -- | Lawyers Title Of Arizona Inc | |
| Interfamily Deed Transfer | -- | Lawyers Title Of Arizona Inc | |
| Special Warranty Deed | $113,000 | Stewart Title & Trust Of Pho | |
| Corporate Deed | -- | Lsi Title Company | |
| Trustee Deed | $201,924 | None Available | |
| Warranty Deed | -- | Capital Title Agency Inc | |
| Warranty Deed | -- | None Available | |
| Interfamily Deed Transfer | -- | Capital Title Agency Inc | |
| Joint Tenancy Deed | $229,000 | -- | |
| Joint Tenancy Deed | $96,000 | First American Title | |
| Joint Tenancy Deed | $91,100 | First American Title |
Similar Homes in Glendale, AZ
Source: Arizona Regional Multiple Listing Service (ARMLS)
MLS Number: 6756671
APN: 206-32-757
- 4410 W Westcott Dr
- 19437 N 43rd Dr
- 4211 W Yorkshire Dr
- 19045 N 45th Ave
- 4436 W Morrow Dr
- 19804 N 44th Ave
- 18843 N 45th Ave
- 4362 W Behrend Dr
- 4014 W Topeka Dr
- 4212 W Jason Dr
- 4133 W Marco Polo Rd
- 19045 N 47th Ave
- 18440 N 43rd Dr
- 18601 N 45th Dr
- 4423 W Escuda Dr
- 4230 W Yorkshire Dr Unit D
- 4250 W Yorkshire Dr Unit F
- 19606 N 39th Dr Unit 12
- 3911 W Oraibi Dr Unit 6
- 4323 W Villa Theresa Dr
