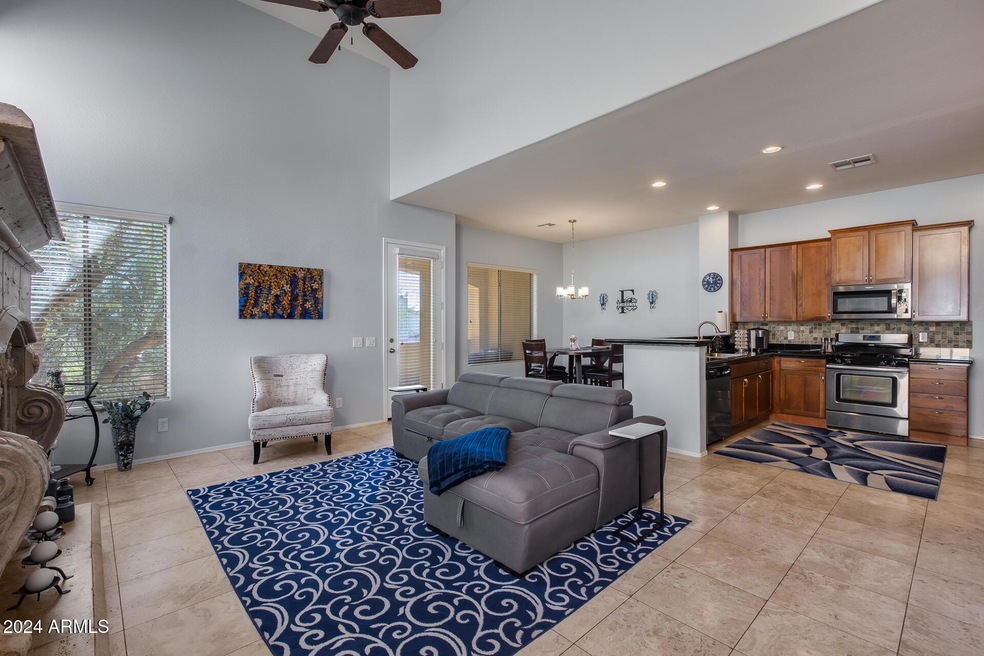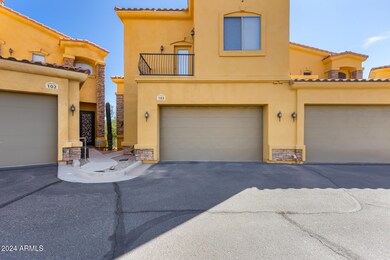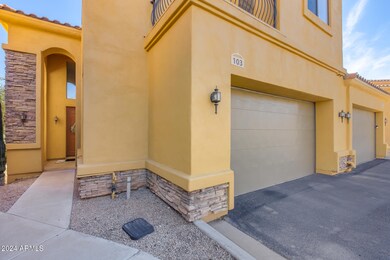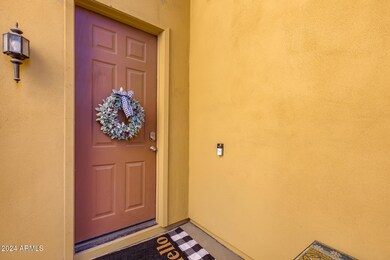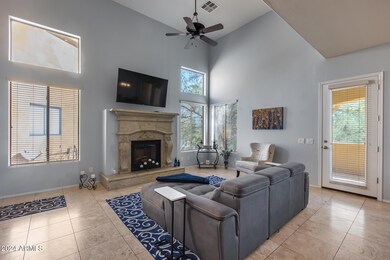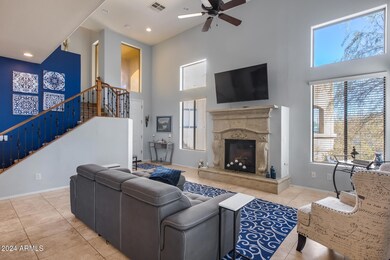
19226 N Cave Creek Rd Unit 103 Phoenix, AZ 85024
Paradise Valley NeighborhoodHighlights
- Heated Spa
- Gated Community
- Balcony
- Mountain Trail Middle School Rated A-
- Vaulted Ceiling
- Double Pane Windows
About This Home
As of December 2024Welcome to your new oasis in Phoenix, Arizona!
Exceptional two-story townhome in the hillside, gated community of The Preserve at Cave Creek is truly a game-changer.
Spacious layout, this home is perfect for entertaining friends and family. Most open floor plan in the community, cozy gas fireplace, covered patio and a gourmet kitchen boasts stainless steel appliances and full pantry.
Main level travertine tile, upstairs bedrooms plush carpeting. 3 generously-sized bedrooms and two full baths, providing ample space for all. Owner's suite, with a bathroom complete with dual sinks, a separate shower and tub, and a walk-in closet.
Community amenities: sparkling pool & relaxing hot tub, the perfect spot for fun w/o even leaving home.
Easy access to 101 and 10-mins to Desert Ridge. Don't miss your chance to own it!
Townhouse Details
Home Type
- Townhome
Est. Annual Taxes
- $2,650
Year Built
- Built in 2005
Lot Details
- 1,602 Sq Ft Lot
- Desert faces the front and back of the property
HOA Fees
- $290 Monthly HOA Fees
Parking
- 2 Car Garage
Home Design
- Wood Frame Construction
- Tile Roof
- Stucco
Interior Spaces
- 1,855 Sq Ft Home
- 2-Story Property
- Vaulted Ceiling
- Gas Fireplace
- Double Pane Windows
- Built-In Microwave
Flooring
- Carpet
- Tile
Bedrooms and Bathrooms
- 3 Bedrooms
- 2.5 Bathrooms
- Dual Vanity Sinks in Primary Bathroom
- Bathtub With Separate Shower Stall
Pool
- Heated Spa
- Private Pool
- Fence Around Pool
Outdoor Features
- Balcony
- Patio
Schools
- Sunset Canyon Elementary School
- Mountain Trail Middle School
- North Canyon High School
Utilities
- Refrigerated Cooling System
- Heating Available
- Water Softener
- High Speed Internet
- Cable TV Available
Listing and Financial Details
- Tax Lot 3
- Assessor Parcel Number 213-20-415
Community Details
Overview
- Association fees include roof repair, insurance, sewer, street maintenance, front yard maint, trash, roof replacement, maintenance exterior
- 360 Community Mgmt Association, Phone Number (602) 863-3600
- Built by Kneeland Group
- Preserve At Cave Creek Condominium Amd Subdivision
Recreation
- Community Pool
- Community Spa
Security
- Gated Community
Map
Home Values in the Area
Average Home Value in this Area
Property History
| Date | Event | Price | Change | Sq Ft Price |
|---|---|---|---|---|
| 12/09/2024 12/09/24 | Sold | $425,000 | 0.0% | $229 / Sq Ft |
| 11/03/2024 11/03/24 | For Sale | $425,000 | +34.9% | $229 / Sq Ft |
| 01/07/2021 01/07/21 | Sold | $315,000 | 0.0% | $170 / Sq Ft |
| 12/07/2020 12/07/20 | Pending | -- | -- | -- |
| 12/04/2020 12/04/20 | For Sale | $314,900 | +20.0% | $170 / Sq Ft |
| 04/30/2019 04/30/19 | Sold | $262,500 | -0.9% | $142 / Sq Ft |
| 03/11/2019 03/11/19 | Pending | -- | -- | -- |
| 03/07/2019 03/07/19 | Price Changed | $265,000 | -0.4% | $143 / Sq Ft |
| 02/21/2019 02/21/19 | Price Changed | $266,000 | -0.4% | $143 / Sq Ft |
| 01/31/2019 01/31/19 | Price Changed | $267,000 | -0.4% | $144 / Sq Ft |
| 01/17/2019 01/17/19 | Price Changed | $268,000 | -0.4% | $144 / Sq Ft |
| 12/20/2018 12/20/18 | Price Changed | $269,000 | -0.4% | $145 / Sq Ft |
| 11/29/2018 11/29/18 | Price Changed | $270,000 | -1.1% | $146 / Sq Ft |
| 11/22/2018 11/22/18 | Price Changed | $273,000 | -0.4% | $147 / Sq Ft |
| 10/25/2018 10/25/18 | Price Changed | $274,000 | -0.4% | $148 / Sq Ft |
| 10/11/2018 10/11/18 | Price Changed | $275,000 | -0.4% | $148 / Sq Ft |
| 10/04/2018 10/04/18 | Price Changed | $276,000 | -0.4% | $149 / Sq Ft |
| 09/27/2018 09/27/18 | Price Changed | $277,000 | -0.4% | $149 / Sq Ft |
| 09/20/2018 09/20/18 | Price Changed | $278,000 | -0.4% | $150 / Sq Ft |
| 09/06/2018 09/06/18 | Price Changed | $279,000 | -0.4% | $150 / Sq Ft |
| 08/30/2018 08/30/18 | Price Changed | $280,000 | -0.4% | $151 / Sq Ft |
| 08/23/2018 08/23/18 | Price Changed | $281,000 | -0.4% | $151 / Sq Ft |
| 08/17/2018 08/17/18 | Price Changed | $282,000 | -0.4% | $152 / Sq Ft |
| 08/09/2018 08/09/18 | Price Changed | $283,000 | -0.4% | $153 / Sq Ft |
| 08/02/2018 08/02/18 | Price Changed | $284,000 | -0.4% | $153 / Sq Ft |
| 07/26/2018 07/26/18 | Price Changed | $285,000 | -0.3% | $154 / Sq Ft |
| 07/19/2018 07/19/18 | Price Changed | $286,000 | -0.3% | $154 / Sq Ft |
| 07/12/2018 07/12/18 | Price Changed | $287,000 | -0.3% | $155 / Sq Ft |
| 07/05/2018 07/05/18 | Price Changed | $288,000 | -0.3% | $155 / Sq Ft |
| 06/28/2018 06/28/18 | Price Changed | $289,000 | -0.3% | $156 / Sq Ft |
| 06/10/2018 06/10/18 | For Sale | $290,000 | +22.4% | $156 / Sq Ft |
| 05/26/2016 05/26/16 | Sold | $237,000 | -1.2% | $128 / Sq Ft |
| 04/10/2016 04/10/16 | Pending | -- | -- | -- |
| 03/25/2016 03/25/16 | Price Changed | $239,900 | -4.0% | $129 / Sq Ft |
| 03/10/2016 03/10/16 | Price Changed | $249,900 | -1.2% | $135 / Sq Ft |
| 01/28/2016 01/28/16 | For Sale | $253,000 | 0.0% | $136 / Sq Ft |
| 01/12/2015 01/12/15 | Rented | $1,600 | -5.9% | -- |
| 01/12/2015 01/12/15 | Under Contract | -- | -- | -- |
| 01/01/2015 01/01/15 | For Rent | $1,700 | 0.0% | -- |
| 03/15/2012 03/15/12 | Sold | $242,900 | -1.6% | $131 / Sq Ft |
| 01/09/2011 01/09/11 | Pending | -- | -- | -- |
| 12/21/2010 12/21/10 | For Sale | $246,900 | 0.0% | $133 / Sq Ft |
| 12/18/2010 12/18/10 | Pending | -- | -- | -- |
| 04/24/2010 04/24/10 | For Sale | $246,900 | -- | $133 / Sq Ft |
Tax History
| Year | Tax Paid | Tax Assessment Tax Assessment Total Assessment is a certain percentage of the fair market value that is determined by local assessors to be the total taxable value of land and additions on the property. | Land | Improvement |
|---|---|---|---|---|
| 2025 | $2,650 | $26,621 | -- | -- |
| 2024 | $2,594 | $17,973 | -- | -- |
| 2023 | $2,594 | $30,030 | $6,000 | $24,030 |
| 2022 | $2,174 | $24,100 | $4,820 | $19,280 |
| 2021 | $2,210 | $23,800 | $4,760 | $19,040 |
| 2020 | $2,135 | $22,810 | $4,560 | $18,250 |
| 2019 | $2,144 | $20,780 | $4,150 | $16,630 |
| 2018 | $2,066 | $21,550 | $4,310 | $17,240 |
| 2017 | $1,973 | $21,070 | $4,210 | $16,860 |
| 2016 | $1,942 | $20,700 | $4,140 | $16,560 |
| 2015 | $2,110 | $20,780 | $4,150 | $16,630 |
Mortgage History
| Date | Status | Loan Amount | Loan Type |
|---|---|---|---|
| Open | $318,750 | New Conventional | |
| Closed | $318,750 | New Conventional | |
| Previous Owner | $299,250 | New Conventional | |
| Previous Owner | $245,950 | New Conventional | |
| Previous Owner | $247,500 | New Conventional | |
| Previous Owner | $232,707 | FHA | |
| Previous Owner | $1,120,000 | Unknown | |
| Previous Owner | $160,000 | Unknown | |
| Previous Owner | $1,540,000 | Purchase Money Mortgage | |
| Previous Owner | $800,000 | Unknown | |
| Previous Owner | $1,285,000 | Unknown | |
| Previous Owner | $139,400 | Construction |
Deed History
| Date | Type | Sale Price | Title Company |
|---|---|---|---|
| Warranty Deed | $425,000 | Wfg National Title Insurance C | |
| Warranty Deed | $425,000 | Wfg National Title Insurance C | |
| Interfamily Deed Transfer | -- | First American Title Ins Co | |
| Warranty Deed | $315,000 | First American Title Ins Co | |
| Warranty Deed | $305,000 | First American Title Ins Co | |
| Warranty Deed | $262,500 | Jetclosing Inc | |
| Warranty Deed | $278,100 | Jetclosing Inc | |
| Warranty Deed | $237,000 | Great Amer Title Agency Inc | |
| Special Warranty Deed | $2,290,000 | Grand Canyon Title Agency In | |
| Trustee Deed | $2,780,000 | Security Title Agency |
Similar Homes in Phoenix, AZ
Source: Arizona Regional Multiple Listing Service (ARMLS)
MLS Number: 6779191
APN: 213-20-415
- 19226 N Cave Creek Rd Unit 109
- 2335 E Utopia Rd
- 19225 N Cave Creek Rd Unit 40
- 19225 N Cave Creek Rd Unit 103
- 19420 N 25th Place
- 18845 N 23rd Place
- 2233 E Behrend Dr Unit 84
- 2233 E Behrend Dr Unit 76
- 2233 E Behrend Dr Unit 85
- 2233 E Behrend Dr Unit 61
- 2233 E Behrend Dr Unit Lot 93
- 2233 E Behrend Dr Unit 197
- 2233 E Behrend Dr Unit 210
- 2233 E Behrend Dr Unit 41
- 19650 N Cave Creek Rd
- 18908 N 22nd St
- 19640 N 25th Place
- 2525 E Siesta Ln
- 19637 N 25th Place
- 19844 N Cave Creek Rd
