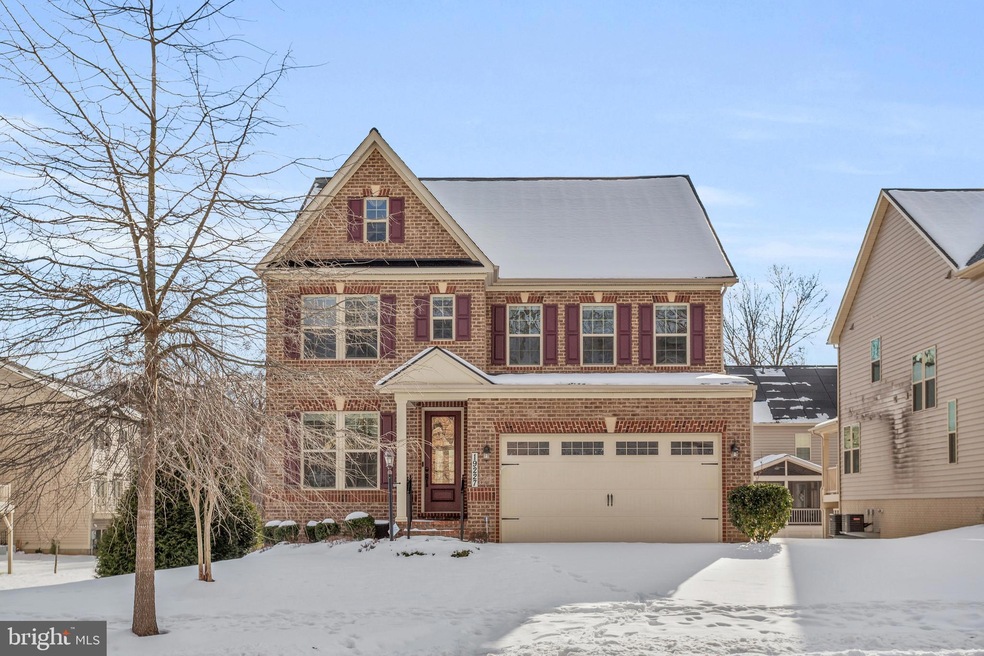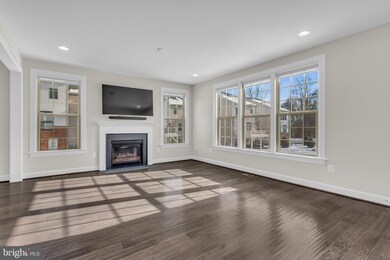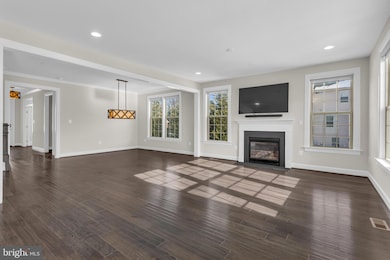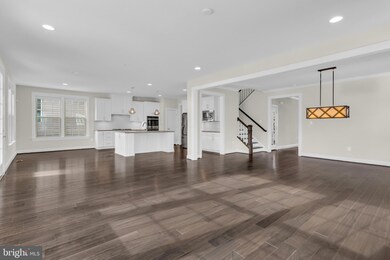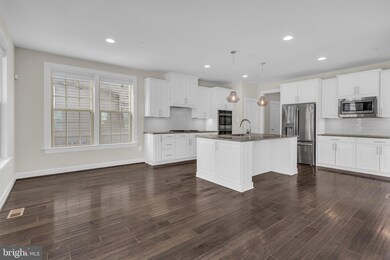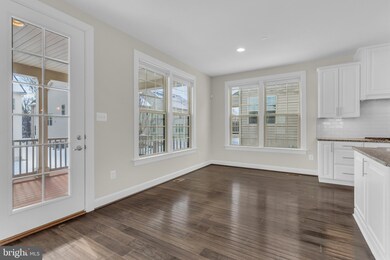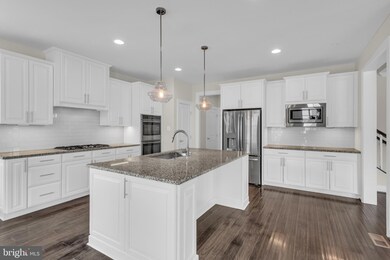
19227 Abbey Manor Dr Brookeville, MD 20833
Highlights
- Gourmet Kitchen
- Open Floorplan
- Community Pool
- Greenwood Elementary School Rated A
- Colonial Architecture
- Breakfast Area or Nook
About This Home
As of February 2025STUNNING!! That's the word for this amazing turn-key home! The pictures speak for themselves, but to go into the builder upgrades: Upgraded kitchen cabinet doors, upgraded 5" plank flooring, upgraded light fixtures, additional windows added on the first floor, covered rear deck, completely finished basement with full bath, finished garage, upgraded washer/dryer, keyless entry, security/fire/CO alarm system, camera system (front and back), sensors on ground floor windows/doors (including basement door), behind the wall connection for the TV above the fireplace and connection in primary bedroom, additional lighting connections added in primary bedroom and living room, additional recessed lighting added, plus a new sump pump! In addition to the builder upgrades, the home has just been painted and re-carpeted! This home will not disappoint!
Home Details
Home Type
- Single Family
Est. Annual Taxes
- $9,251
Year Built
- Built in 2017
Lot Details
- 6,570 Sq Ft Lot
- Property is zoned RE2
HOA Fees
- $92 Monthly HOA Fees
Parking
- 2 Car Attached Garage
- Front Facing Garage
- Driveway
Home Design
- Colonial Architecture
- Slab Foundation
- Brick Front
Interior Spaces
- Property has 3 Levels
- Open Floorplan
- Crown Molding
- Tray Ceiling
- Ceiling height of 9 feet or more
- Recessed Lighting
- Fireplace With Glass Doors
- Fireplace Mantel
- Gas Fireplace
- Family Room Off Kitchen
- Carpet
- Fire Sprinkler System
- Finished Basement
Kitchen
- Gourmet Kitchen
- Breakfast Area or Nook
- Built-In Double Oven
- Cooktop
- Built-In Microwave
- Ice Maker
- Dishwasher
- Stainless Steel Appliances
- Kitchen Island
Bedrooms and Bathrooms
- 4 Bedrooms
- En-Suite Bathroom
- Walk-In Closet
- Soaking Tub
- Bathtub with Shower
- Walk-in Shower
Laundry
- Dryer
- Washer
Schools
- Greenwood Elementary School
- Rosa M. Parks Middle School
- Sherwood High School
Utilities
- Forced Air Heating and Cooling System
- Vented Exhaust Fan
- Natural Gas Water Heater
Listing and Financial Details
- Tax Lot 8
- Assessor Parcel Number 160803774730
- $695 Front Foot Fee per year
Community Details
Overview
- Manor Oaks Subdivision
Recreation
- Community Pool
Map
Home Values in the Area
Average Home Value in this Area
Property History
| Date | Event | Price | Change | Sq Ft Price |
|---|---|---|---|---|
| 02/24/2025 02/24/25 | Sold | $995,000 | 0.0% | $245 / Sq Ft |
| 02/06/2025 02/06/25 | Price Changed | $995,000 | 0.0% | $245 / Sq Ft |
| 02/06/2025 02/06/25 | For Sale | $995,000 | +2.1% | $245 / Sq Ft |
| 01/29/2025 01/29/25 | Off Market | $975,000 | -- | -- |
| 01/23/2025 01/23/25 | For Sale | $975,000 | -- | $240 / Sq Ft |
Tax History
| Year | Tax Paid | Tax Assessment Tax Assessment Total Assessment is a certain percentage of the fair market value that is determined by local assessors to be the total taxable value of land and additions on the property. | Land | Improvement |
|---|---|---|---|---|
| 2024 | $9,251 | $764,767 | $0 | $0 |
| 2023 | $9,356 | $715,600 | $240,000 | $475,600 |
| 2022 | $7,612 | $715,600 | $240,000 | $475,600 |
| 2021 | $7,925 | $715,600 | $240,000 | $475,600 |
| 2020 | $7,925 | $751,100 | $240,000 | $511,100 |
| 2019 | $7,908 | $751,100 | $240,000 | $511,100 |
| 2018 | $7,915 | $751,100 | $240,000 | $511,100 |
| 2017 | $2,760 | $240,000 | $0 | $0 |
| 2016 | -- | $0 | $0 | $0 |
Mortgage History
| Date | Status | Loan Amount | Loan Type |
|---|---|---|---|
| Open | $906,693 | VA | |
| Closed | $906,693 | VA | |
| Previous Owner | $362,000 | New Conventional | |
| Previous Owner | $429,000 | New Conventional |
Deed History
| Date | Type | Sale Price | Title Company |
|---|---|---|---|
| Deed | $995,000 | None Listed On Document | |
| Deed | $995,000 | None Listed On Document | |
| Deed | $865,840 | None Available | |
| Deed | $324,000 | None Available |
Similar Homes in Brookeville, MD
Source: Bright MLS
MLS Number: MDMC2163364
APN: 08-03774730
- 19201 Aria Ct
- 2822 Gold Mine Rd
- 19116 Starkey Terrace
- 3028 Dubarry Ln
- 3008 Quail Hollow Terrace
- 2104 Carter Mill Way
- 2445 Epstein Ct
- 3020 Quail Hollow Terrace
- 19009 Old Baltimore Rd
- 19724 Olney Mill Rd
- 19329 Dimona Dr
- 2713 Civitan Club Place
- 18600 Sunhaven Ct
- 3312 Richwood Ln
- 2509 Little Vista Terrace
- 18527 Meadowland Terrace
- 309 Market St
- 9 North St
- 18300 Redbridge Ct
- 18244 Fox Chase Cir
