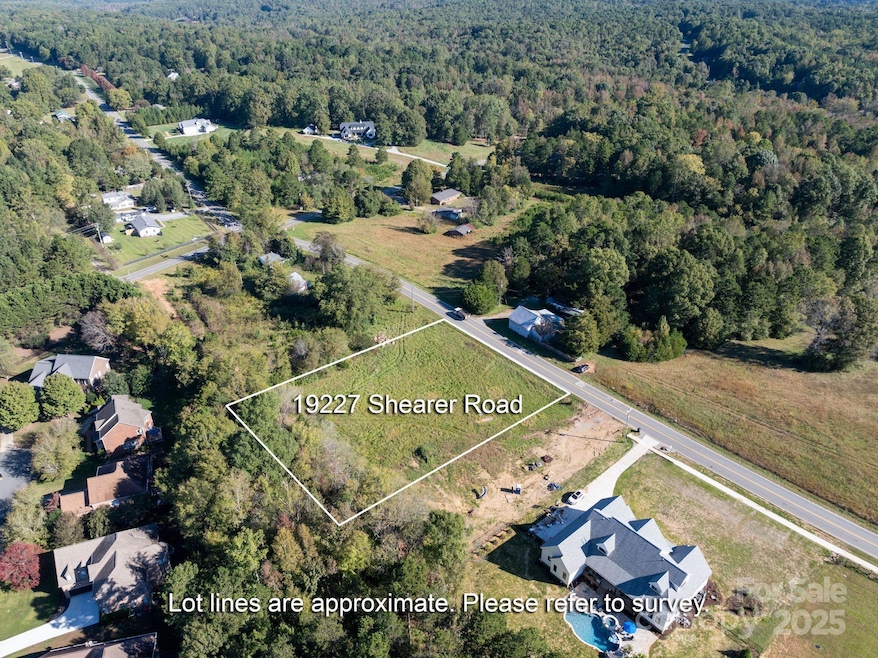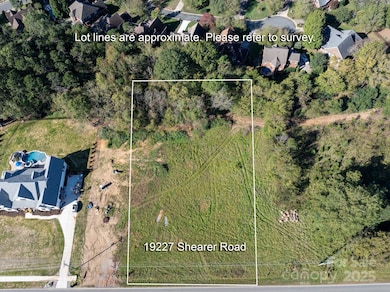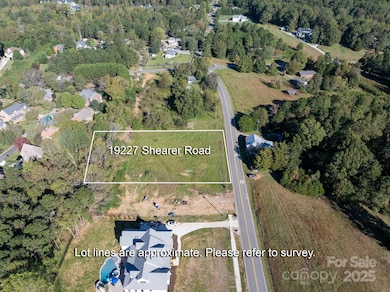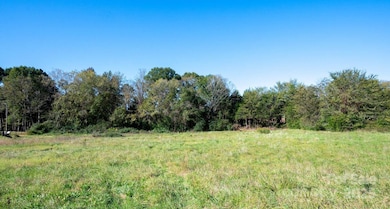
19227 Shearer Rd Davidson, NC 28036
Estimated payment $10,778/month
Highlights
- New Construction
- Open Floorplan
- Transitional Architecture
- Davidson Elementary School Rated A-
- Wooded Lot
- Wood Flooring
About This Home
Incredible, rare opportunity for a beautiful 1 acre homesite in Davidson! Gorgeous homesite in a highly sought after location! Established tree line at the rear yard and plenty of space for the pool and outdoor living space of your dreams. No HOA. Land is adjacent to beautiful River Run Golf & Country Club. Minutes from Historic Davidson and the Davidson Greenway! Enjoy lake life at nearby Lake Norman. Proposed home is a Solana, which is the model home at Oak Farm. Visit 7 days a week to be inspired by this home’s beauty and luxurious living! Choose from various inspiring floorplans and customize them. Variety of exterior styles including Modern Farmhouse, French Cottage, Craftsman, etc. See attached price sheet which includes land, home with luxury finishes, and all site development costs. Also includes extensive landscaping plan. Agent can meet you or your clients on site to walk homesite. This Homesite will be annexed into the Town of Davidson, currently in the approval process.
Listing Agent
Classica Homes Realty LLC Brokerage Email: jlundgren@classicahomes.com License #304793
Home Details
Home Type
- Single Family
Est. Annual Taxes
- $1,755
Year Built
- Built in 2025 | New Construction
Lot Details
- Irrigation
- Wooded Lot
- Property is zoned R-14
Parking
- 3 Car Attached Garage
Home Design
- Home is estimated to be completed on 12/22/25
- Transitional Architecture
- Arts and Crafts Architecture
- Slab Foundation
- Stone Siding
Interior Spaces
- 3-Story Property
- Open Floorplan
- Skylights
- Entrance Foyer
- Family Room with Fireplace
- Electric Dryer Hookup
Kitchen
- Gas Range
- Range Hood
- Microwave
- Dishwasher
- Kitchen Island
Flooring
- Wood
- Tile
Bedrooms and Bathrooms
- Walk-In Closet
Schools
- Davidson K-8 Elementary School
- Bailey Middle School
- William Amos Hough High School
Utilities
- Forced Air Zoned Heating and Cooling System
- Heat Pump System
- Heating System Uses Natural Gas
- Gas Water Heater
- Cable TV Available
Additional Features
- Fresh Air Ventilation System
- Covered patio or porch
Community Details
- Built by Classica Homes
- Solana Craftsman
Listing and Financial Details
- Assessor Parcel Number 00724112
Map
Home Values in the Area
Average Home Value in this Area
Tax History
| Year | Tax Paid | Tax Assessment Tax Assessment Total Assessment is a certain percentage of the fair market value that is determined by local assessors to be the total taxable value of land and additions on the property. | Land | Improvement |
|---|---|---|---|---|
| 2023 | $1,755 | $261,600 | $261,600 | $0 |
| 2022 | $845 | $99,500 | $99,500 | $0 |
| 2021 | $845 | $99,500 | $99,500 | $0 |
| 2020 | $845 | $99,500 | $99,500 | $0 |
| 2019 | $821 | $99,500 | $99,500 | $0 |
| 2018 | $572 | $50,900 | $50,900 | $0 |
| 2017 | $568 | $50,900 | $50,900 | $0 |
| 2016 | $551 | $50,900 | $50,900 | $0 |
| 2015 | $553 | $50,900 | $50,900 | $0 |
| 2014 | $544 | $0 | $0 | $0 |
Property History
| Date | Event | Price | Change | Sq Ft Price |
|---|---|---|---|---|
| 03/12/2025 03/12/25 | Price Changed | $1,904,875 | +353.5% | $427 / Sq Ft |
| 02/20/2025 02/20/25 | Sold | $420,000 | -77.9% | -- |
| 02/06/2025 02/06/25 | Price Changed | $1,900,895 | +0.3% | $426 / Sq Ft |
| 01/04/2025 01/04/25 | For Sale | $1,894,815 | +331.6% | $424 / Sq Ft |
| 09/18/2024 09/18/24 | For Sale | $439,000 | -- | -- |
Deed History
| Date | Type | Sale Price | Title Company |
|---|---|---|---|
| Warranty Deed | $420,000 | None Listed On Document | |
| Warranty Deed | $420,000 | None Listed On Document | |
| Warranty Deed | $175,000 | None Available | |
| Interfamily Deed Transfer | -- | -- |
Mortgage History
| Date | Status | Loan Amount | Loan Type |
|---|---|---|---|
| Open | $10,000,000 | New Conventional | |
| Closed | $10,000,000 | New Conventional | |
| Previous Owner | $1,029,940 | Construction |
Similar Homes in Davidson, NC
Source: Canopy MLS (Canopy Realtor® Association)
MLS Number: 4210899
APN: 007-241-12
- 19729 Callaway Hills Ln
- 15013 Blount Rd
- 15016 E Rocky River Rd
- 15115 Rocky Bluff Loop
- 15140 Rocky Bluff Loop
- 14325 E Rocky River Rd
- 14536 E Rocky River Rd
- 14532 E Rocky River Rd
- 18418 Turnberry Ct
- 18334 Dembridge Dr
- 18305 Dembridge Dr
- 5174 Davidson Rd
- 13822 Tributary Ct
- 18322 Indian Oaks Ln
- 19000 Hodestone Mews Ct
- 13820 E Rocky River Rd
- 5211 Driftwood Dr
- 4658 Sugar Plum Ln
- 18618 Rollingdale Ln
- 13500 Robert Walker Dr



