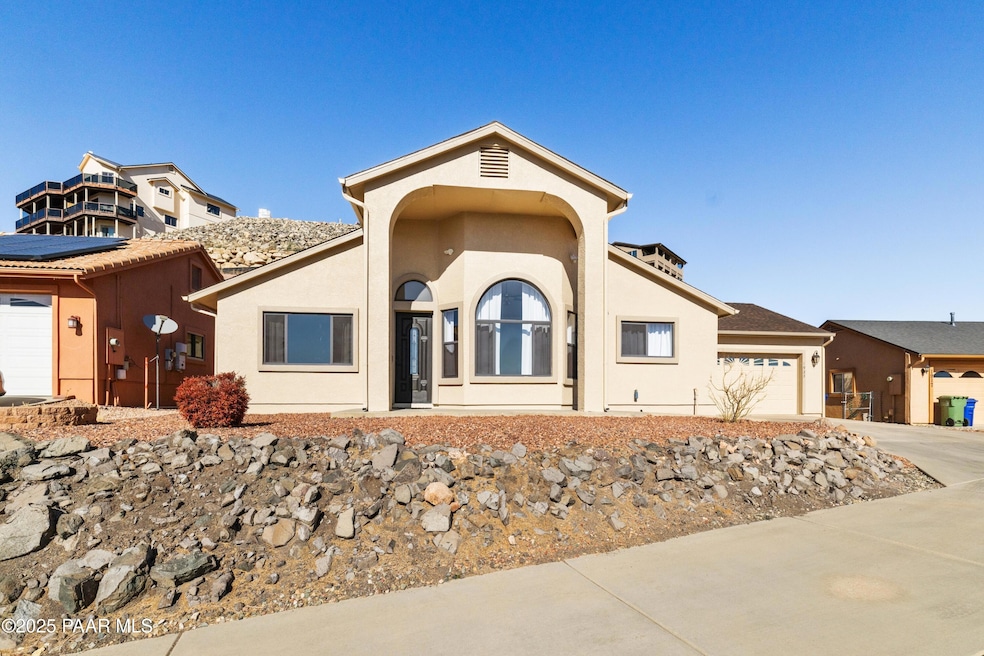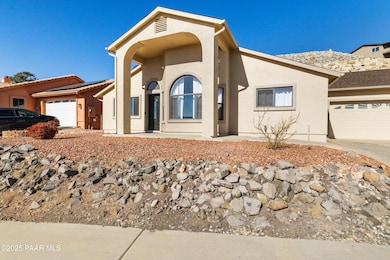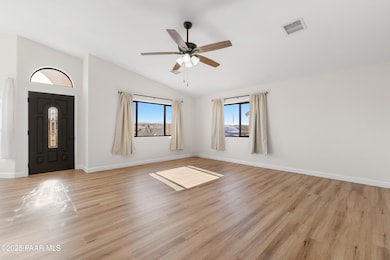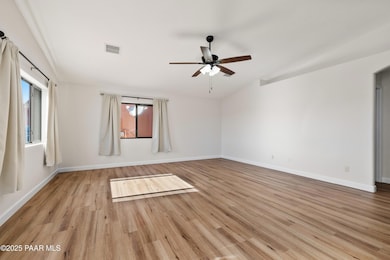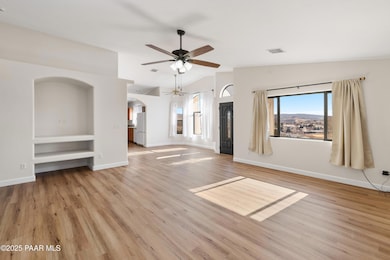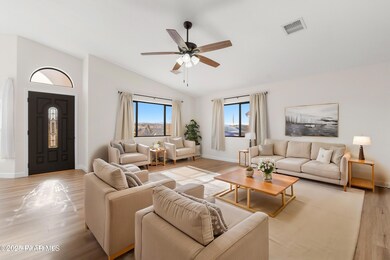
1923 Atlantic Ave Prescott, AZ 86301
Estimated payment $3,360/month
Highlights
- City View
- Contemporary Architecture
- Formal Dining Room
- Taylor Hicks School Rated A-
- Covered patio or porch
- Double Pane Windows
About This Home
At the top of the hill you will find a top quality home with fantastic views of the city of Prescott. Well maintained and turn key, 3 bedroom, 2 bath, 2 car garage home. New: roof, paint exterior and interior, granite counter top, laminate flooring, sink, faucet, front door, gutters, garage door opener, dish washer, hot water heater, drapes/curtains, vent fans. Replaced hinges and hard ware on doors throughout the home. Replaced water shut off valve and regulator. Owner has meticulously went through the home with care. Furnace replaced in 2018. Owner had the retaining wall replaced/rebuilt for $50,000. Just minutes to downtown Prescott, entertainment, shopping and dining.
Home Details
Home Type
- Single Family
Est. Annual Taxes
- $1,097
Year Built
- Built in 1997
Lot Details
- 9,148 Sq Ft Lot
- Back Yard Fenced
- Drip System Landscaping
- Hillside Location
- Property is zoned SF-9 PAD
HOA Fees
- $10 Monthly HOA Fees
Parking
- 2 Car Garage
- Garage Door Opener
- Driveway
Property Views
- City
- Trees
- Mountain
- Bradshaw Mountain
Home Design
- Contemporary Architecture
- Slab Foundation
- Tile Roof
- Stucco Exterior
Interior Spaces
- 1,472 Sq Ft Home
- 1-Story Property
- Ceiling Fan
- Double Pane Windows
- Drapes & Rods
- Blinds
- Aluminum Window Frames
- Window Screens
- Formal Dining Room
Kitchen
- Gas Range
- Dishwasher
- Disposal
Flooring
- Carpet
- Laminate
Bedrooms and Bathrooms
- 3 Bedrooms
- Walk-In Closet
- Granite Bathroom Countertops
Laundry
- Laundry Room
- Washer and Dryer Hookup
Home Security
- Home Security System
- Fire and Smoke Detector
Accessible Home Design
- Level Entry For Accessibility
Outdoor Features
- Covered patio or porch
- Shed
- Rain Gutters
Utilities
- Forced Air Heating and Cooling System
- Underground Utilities
- Electricity To Lot Line
- Natural Gas Water Heater
- Phone Available
- Cable TV Available
Community Details
- Association Phone (928) 778-2293
- Cliff Rose Subdivision
Listing and Financial Details
- Assessor Parcel Number 256
Map
Home Values in the Area
Average Home Value in this Area
Tax History
| Year | Tax Paid | Tax Assessment Tax Assessment Total Assessment is a certain percentage of the fair market value that is determined by local assessors to be the total taxable value of land and additions on the property. | Land | Improvement |
|---|---|---|---|---|
| 2024 | $1,074 | $33,699 | -- | -- |
| 2023 | $1,074 | $27,725 | $5,394 | $22,331 |
| 2022 | $1,059 | $23,910 | $5,222 | $18,688 |
| 2021 | $1,136 | $23,219 | $4,459 | $18,760 |
| 2020 | $1,141 | $0 | $0 | $0 |
| 2019 | $1,133 | $0 | $0 | $0 |
| 2018 | $1,083 | $0 | $0 | $0 |
| 2017 | $1,043 | $0 | $0 | $0 |
| 2016 | $1,039 | $0 | $0 | $0 |
| 2015 | $1,008 | $0 | $0 | $0 |
| 2014 | -- | $0 | $0 | $0 |
Property History
| Date | Event | Price | Change | Sq Ft Price |
|---|---|---|---|---|
| 03/19/2025 03/19/25 | Price Changed | $583,998 | -1.0% | $397 / Sq Ft |
| 02/13/2025 02/13/25 | For Sale | $590,000 | -- | $401 / Sq Ft |
Deed History
| Date | Type | Sale Price | Title Company |
|---|---|---|---|
| Interfamily Deed Transfer | -- | First American Title | |
| Joint Tenancy Deed | $142,400 | Capital Title Agency Inc |
Mortgage History
| Date | Status | Loan Amount | Loan Type |
|---|---|---|---|
| Open | $25,000 | Credit Line Revolving | |
| Closed | $65,000 | Unknown | |
| Closed | $70,000 | No Value Available | |
| Open | $122,400 | Seller Take Back |
Similar Homes in Prescott, AZ
Source: Prescott Area Association of REALTORS®
MLS Number: 1070683
APN: 105-09-256
- 1963 Bloomingdale Dr
- 1935 Ventnor Cir
- 455 Isabelle Ln
- 1543 Mediterranean Ct
- 1975 Blooming Hills Dr Unit 111
- 1899 Kensington Ct
- 1895 Kensington Ct
- 1800 Reading Ln Unit 1
- 1892 Kensington Ct
- 1592 Rycosa Ln
- 1806 Short Line Ln
- 1802 Short Line Ln
- 1239 Pebble Springs
- 1100 E Rosser St
- 500/501 E Rosser St
- 1260 Pebble Springs
- 1790 Savage Ln N
- 1248 Pebble Springs
- 1624 Gettysvue Way
- 1747 Commonwealth St
