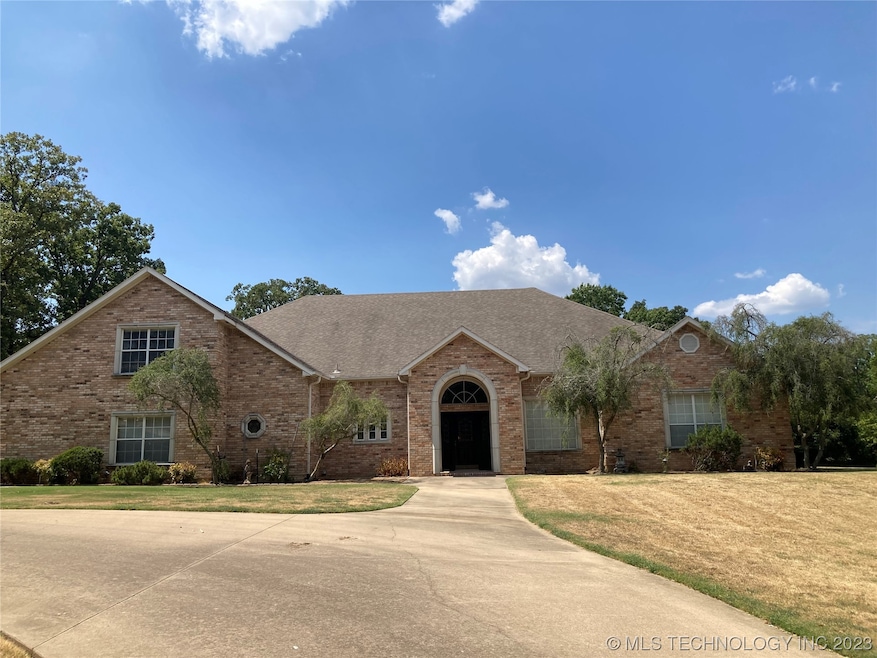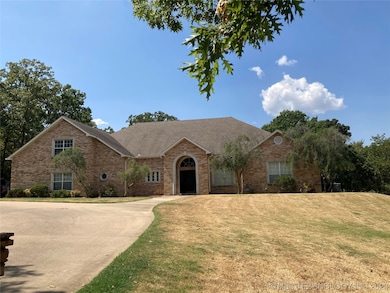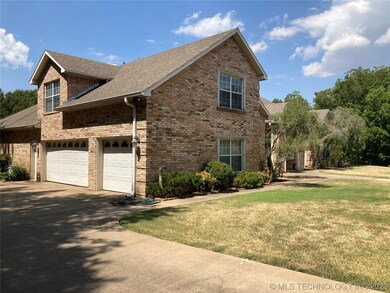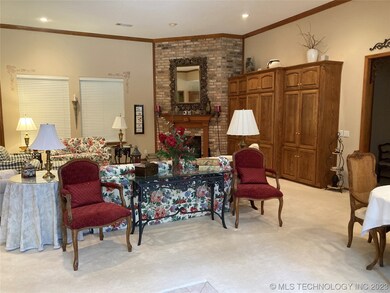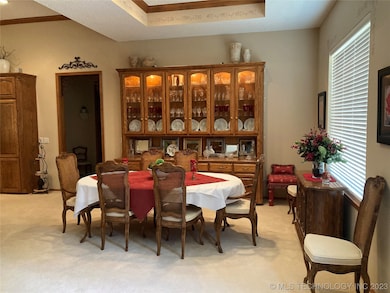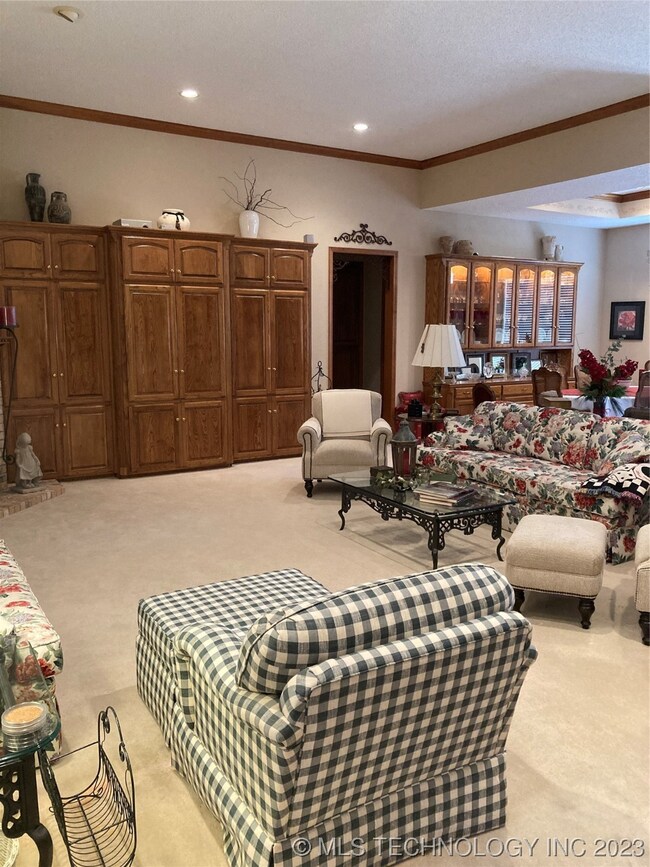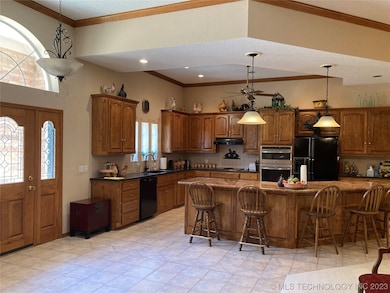
1923 Estelle St Durant, OK 74701
Highlights
- Mature Trees
- French Provincial Architecture
- Attic
- Northwest Heights Elementary School Rated A
- Vaulted Ceiling
- Granite Countertops
About This Home
As of September 2024If you want space and storage, this custom built home is for you! Spacious open concept living area with large kitchen island with room for seating six. Kitchen features granite countertops, built-in oven and microwave and plenty of cabinet storage along with a separate pantry space. Living and dining areas have custom built cabinetry for china and entertainment. With a split bedroom design, there are two oversize bedrooms with easily accessible closet spaces. The primary suite includes a garden tub, walk-in closet and separate cedar closet. Primary bedroom also has access to the sunroom which features windows all across the rear of the home. An additional walk-in closet is conveniently accessed in the hallway. Bonus room upstairs has a powder room and separate storage room along with access to attic storage as well. Tons of storage in the laundry space adjacent to the three-car garage. Outside, the professionally maintained lawn has a built-in sprinkler system and lots of mature trees. Home sits on two lots close to schools and hospital in a lovely neighborhood.
Home Details
Home Type
- Single Family
Est. Annual Taxes
- $4,171
Year Built
- Built in 1996
Lot Details
- 1.78 Acre Lot
- East Facing Home
- Landscaped
- Sprinkler System
- Mature Trees
- Additional Land
Parking
- 3 Car Attached Garage
- Side Facing Garage
Home Design
- French Provincial Architecture
- Brick Exterior Construction
- Slab Foundation
- Wood Frame Construction
- Fiberglass Roof
- Asphalt
Interior Spaces
- 4,397 Sq Ft Home
- Wet Bar
- Vaulted Ceiling
- Ceiling Fan
- Gas Log Fireplace
- Aluminum Window Frames
- Fire and Smoke Detector
- Washer Hookup
- Attic
Kitchen
- Built-In Double Oven
- Electric Oven
- Electric Range
- Microwave
- Plumbed For Ice Maker
- Dishwasher
- Granite Countertops
- Ceramic Countertops
- Trash Compactor
- Disposal
Flooring
- Carpet
- Tile
Bedrooms and Bathrooms
- 3 Bedrooms
Outdoor Features
- Covered patio or porch
- Outdoor Storage
- Rain Gutters
Schools
- Northwest Heights Elementary School
- Durant High School
Utilities
- Forced Air Zoned Heating and Cooling System
- Heating System Uses Gas
- Gas Water Heater
- Phone Available
- Cable TV Available
Community Details
- No Home Owners Association
- Sherwood Forest Iii Subdivision
Map
Home Values in the Area
Average Home Value in this Area
Property History
| Date | Event | Price | Change | Sq Ft Price |
|---|---|---|---|---|
| 09/20/2024 09/20/24 | Sold | $487,500 | -22.6% | $111 / Sq Ft |
| 07/25/2024 07/25/24 | Pending | -- | -- | -- |
| 05/15/2024 05/15/24 | Price Changed | $630,000 | -6.7% | $143 / Sq Ft |
| 11/30/2023 11/30/23 | Price Changed | $675,000 | -2.9% | $154 / Sq Ft |
| 09/22/2023 09/22/23 | For Sale | $695,000 | -- | $158 / Sq Ft |
Tax History
| Year | Tax Paid | Tax Assessment Tax Assessment Total Assessment is a certain percentage of the fair market value that is determined by local assessors to be the total taxable value of land and additions on the property. | Land | Improvement |
|---|---|---|---|---|
| 2024 | $4,459 | $46,788 | $3,960 | $42,828 |
| 2023 | $4,459 | $45,425 | $3,960 | $41,465 |
| 2022 | $4,171 | $45,425 | $3,960 | $41,465 |
| 2021 | $4,273 | $45,425 | $3,960 | $41,465 |
| 2020 | $4,267 | $45,425 | $3,960 | $41,465 |
| 2019 | $4,067 | $45,850 | $3,908 | $41,942 |
| 2018 | $3,910 | $44,515 | $3,889 | $40,626 |
| 2017 | $3,770 | $43,219 | $3,946 | $39,273 |
| 2016 | $3,688 | $41,960 | $3,696 | $38,264 |
| 2015 | $3,562 | $40,702 | $2,200 | $38,502 |
| 2014 | $3,558 | $40,702 | $2,200 | $38,502 |
Mortgage History
| Date | Status | Loan Amount | Loan Type |
|---|---|---|---|
| Open | $390,000 | New Conventional |
Deed History
| Date | Type | Sale Price | Title Company |
|---|---|---|---|
| Interfamily Deed Transfer | -- | None Available | |
| Interfamily Deed Transfer | -- | None Available | |
| Warranty Deed | -- | -- | |
| Warranty Deed | $12,500 | -- |
Similar Homes in the area
Source: MLS Technology
MLS Number: 2331331
APN: A250-00-001-008-0-000-00
- 1824 Radio Rd
- 808 Wilson St
- 2621 Chuckwa St
- 2516 Stage Coach Ave
- 609 Bryan
- 2417 Wilson St
- 2912 Michelle St
- 0 Gershwin Dr
- 1807 Saint Bernard Ln
- 3517 Gallant Fox Ave
- 4111 Wilson St
- 2705 Forrest Cir
- 3026 Silver Charm Ave
- 3431 Little John Dr
- 3423 Little John Dr
- 3439 Little John Dr
- 3523 Little John Dr
- 3539 Little John Dr
- 001 Red Fox Rd
- 0 Red Fox Rd
