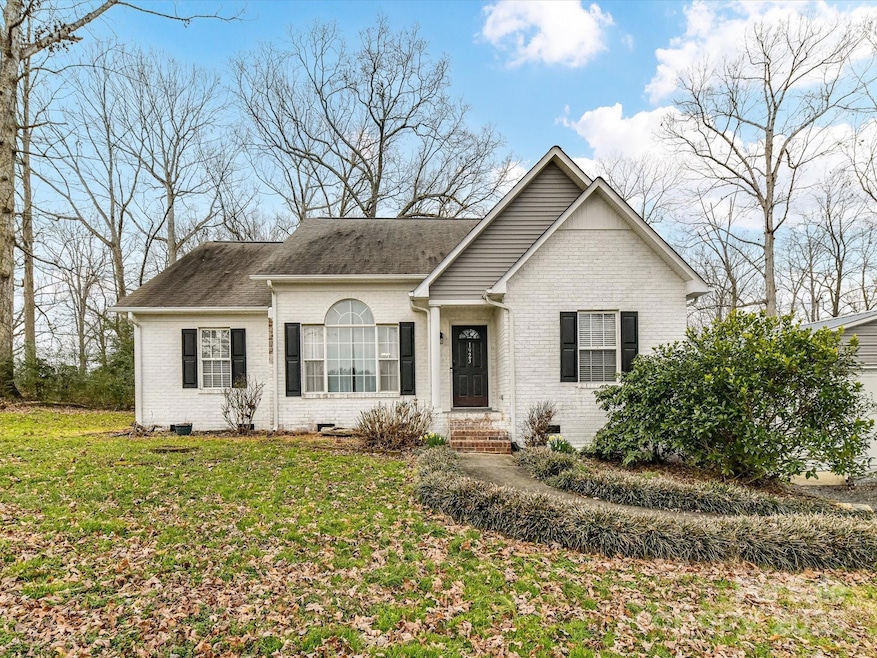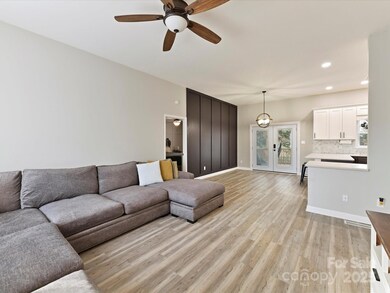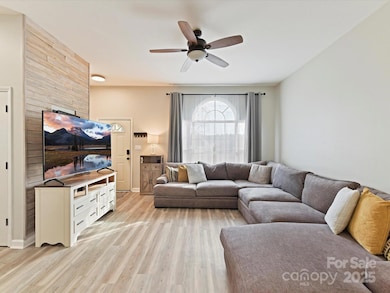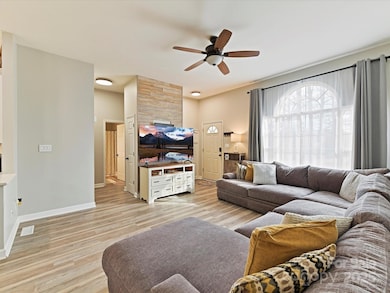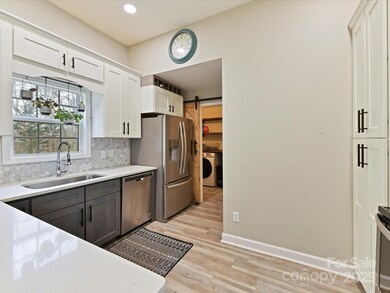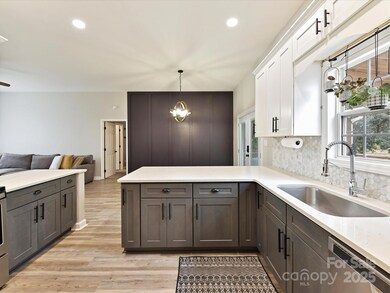
1923 Gables Dr Monroe, NC 28112
Highlights
- Spa
- Laundry Room
- 1-Story Property
- 2 Car Detached Garage
About This Home
As of April 2025This beautifully updated 3-bedroom, 2-bathroom residence combines modern features with comfort and style. With spacious rooms and an open layout, the home offers plenty of room for family and entertaining. The bright, contemporary kitchen is equipped with sleek countertops, making it a chef's delight. Both bathrooms have been tastefully renovated with luxurious finishes.
Located in the cult sac of a quiet, peaceful neighborhood with no HOA fees, you’ll enjoy privacy and tranquility while still being just minutes away from shopping, dining, and local attractions. The home is also conveniently located for easy access to major roads, making commuting a breeze.
Come see this gem—where modern updates meet comfort and convenience!
Last Agent to Sell the Property
NextHome Paramount Brokerage Email: AshleyInTheCarolinas@gmail.com License #114363

Home Details
Home Type
- Single Family
Est. Annual Taxes
- $1,361
Year Built
- Built in 1996
Parking
- 2 Car Detached Garage
- Driveway
Home Design
- Brick Exterior Construction
- Vinyl Siding
Interior Spaces
- 1,322 Sq Ft Home
- 1-Story Property
- Crawl Space
- Dishwasher
- Laundry Room
Bedrooms and Bathrooms
- 3 Main Level Bedrooms
- 2 Full Bathrooms
Schools
- Prospect Elementary School
- Parkwood Middle School
- Parkwood High School
Additional Features
- Spa
- Property is zoned RA-40
- Septic Tank
Community Details
- Green Gables Subdivision
Listing and Financial Details
- Assessor Parcel Number 04-222-032
Map
Home Values in the Area
Average Home Value in this Area
Property History
| Date | Event | Price | Change | Sq Ft Price |
|---|---|---|---|---|
| 04/07/2025 04/07/25 | Sold | $375,000 | +4.2% | $284 / Sq Ft |
| 03/02/2025 03/02/25 | Pending | -- | -- | -- |
| 02/28/2025 02/28/25 | For Sale | $360,000 | 0.0% | $272 / Sq Ft |
| 02/16/2025 02/16/25 | Price Changed | $360,000 | +106.3% | $272 / Sq Ft |
| 09/15/2017 09/15/17 | Sold | $174,500 | +3.3% | $132 / Sq Ft |
| 08/05/2017 08/05/17 | Pending | -- | -- | -- |
| 07/22/2017 07/22/17 | For Sale | $169,000 | -- | $128 / Sq Ft |
Tax History
| Year | Tax Paid | Tax Assessment Tax Assessment Total Assessment is a certain percentage of the fair market value that is determined by local assessors to be the total taxable value of land and additions on the property. | Land | Improvement |
|---|---|---|---|---|
| 2024 | $1,361 | $211,600 | $35,500 | $176,100 |
| 2023 | $1,342 | $211,600 | $35,500 | $176,100 |
| 2022 | $1,342 | $211,600 | $35,500 | $176,100 |
| 2021 | $1,334 | $211,600 | $35,500 | $176,100 |
| 2020 | $925 | $120,030 | $15,830 | $104,200 |
| 2019 | $943 | $120,030 | $15,830 | $104,200 |
| 2018 | $943 | $120,030 | $15,830 | $104,200 |
| 2017 | $1,005 | $120,000 | $15,800 | $104,200 |
| 2016 | $972 | $120,030 | $15,830 | $104,200 |
| 2015 | $989 | $120,030 | $15,830 | $104,200 |
| 2014 | $848 | $121,730 | $28,130 | $93,600 |
Mortgage History
| Date | Status | Loan Amount | Loan Type |
|---|---|---|---|
| Open | $325,000 | New Conventional | |
| Closed | $325,000 | New Conventional | |
| Previous Owner | $168,260 | New Conventional | |
| Previous Owner | $174,500 | Adjustable Rate Mortgage/ARM | |
| Previous Owner | $128,929 | FHA | |
| Previous Owner | $135,053 | FHA | |
| Previous Owner | $17,000 | Stand Alone Second | |
| Previous Owner | $116,082 | FHA |
Deed History
| Date | Type | Sale Price | Title Company |
|---|---|---|---|
| Warranty Deed | $375,000 | Attorneys Title | |
| Warranty Deed | $375,000 | Attorneys Title | |
| Warranty Deed | $174,500 | None Available | |
| Warranty Deed | $136,500 | None Available | |
| Warranty Deed | $117,000 | -- | |
| Deed | $16,000 | -- |
Similar Homes in Monroe, NC
Source: Canopy MLS (Canopy Realtor® Association)
MLS Number: 4223535
APN: 04-222-032
- 3715 Lancaster Hwy
- 3715 Lancaster Hwy
- 3715 Lancaster Hwy
- 3715 Lancaster Hwy
- 3715 Lancaster Hwy
- 2510 Doster Rd
- 1626 Fletcher Broome Rd
- 00 Doster Rd
- 3018 Corinth Church Rd
- 1513 Fletcher Broome Rd
- 2601 Plyler Mill Rd
- 2605 Plyler Mill Rd
- 2720 Old Course Rd
- 2225 Corinth Church Rd
- 908 Cypress Point Ln Unit 218
- 2049 Stoney Point Cir
- 2019 Stoney Point Cir
- 0 Lancaster Hwy
- 2410 Waverly Dr
- 1303 Links Crossing Dr Unit 219
