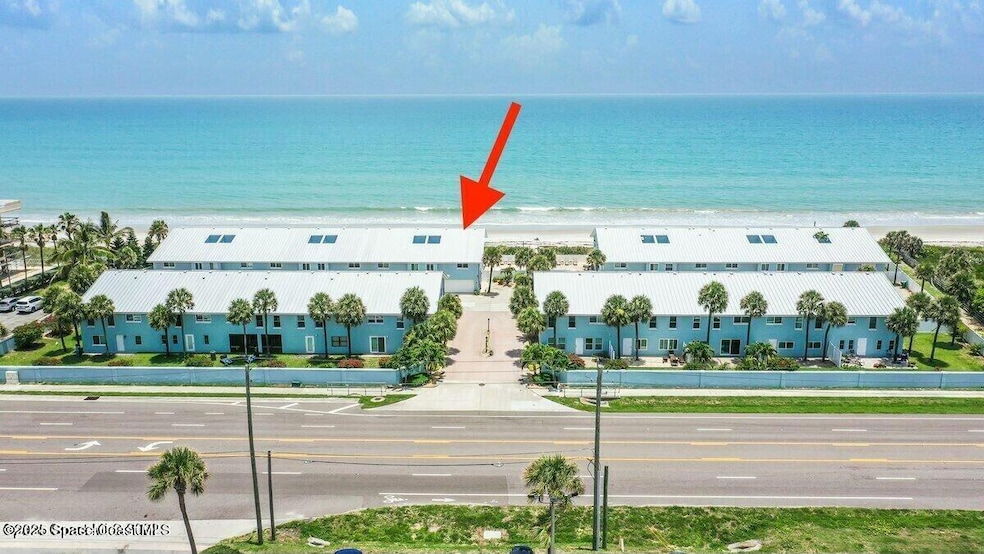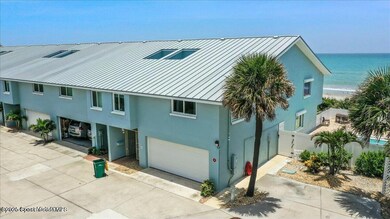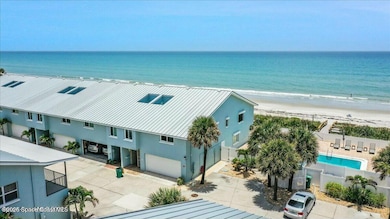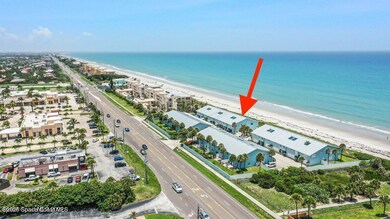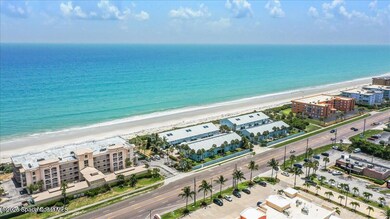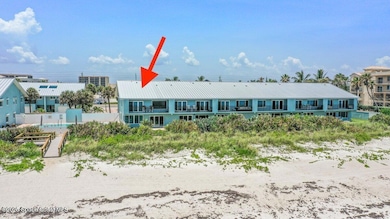
1923 Highway A1a Unit B6 Indian Harbour Beach, FL 32937
Estimated payment $8,888/month
Highlights
- Community Beach Access
- Ocean Front
- Community Pool
- Ocean Breeze Elementary School Rated A-
- Open Floorplan
- Balcony
About This Home
It's like having your very own private oceanfront pool home, except all the exterior is maintained for you! Direct oceanfront end unit townhome w/your own private access to heated pool(only unit with this access). Completely remodeled w/top quality upgrades! Amazing kitchen w/exotic leather quartzite & quality appliance package incl 60 inch refrigerator! Great room floor plan w/breathtaking panoramic ocean views.The master bath has a shower that is a sauna/Jacuzzi/steam room w/lights & music. New 'wood look' porcelain tile floors throughout. New hurricane windows/doors. Metal roof 2020 & AC 2023 w/air purifier. Plus new ductwork 2021. All new electrical & plumbing incl tankless water heater. Solid core doors. New hurricane garage door 2019. Private 2 car attached garage w/direct access to home. Pet friendly w/your own backyard, just a couple steps to the beach. Perfect view of the rocket launches from your private balcony. Room in the foyer for a private elevator. Amazing location!
Townhouse Details
Home Type
- Townhome
Est. Annual Taxes
- $11,058
Year Built
- Built in 1980 | Remodeled
Lot Details
- 5,663 Sq Ft Lot
- Ocean Front
- West Facing Home
HOA Fees
- $715 Monthly HOA Fees
Parking
- 2 Car Attached Garage
- Garage Door Opener
Property Views
- Ocean
- Beach
- Pool
Home Design
- Metal Roof
- Concrete Siding
- Block Exterior
- Stucco
Interior Spaces
- 2,400 Sq Ft Home
- 2-Story Property
- Open Floorplan
- Built-In Features
- Ceiling Fan
- Entrance Foyer
- Tile Flooring
Kitchen
- Breakfast Bar
- Electric Oven
- Electric Range
- Microwave
- Dishwasher
- Kitchen Island
Bedrooms and Bathrooms
- 4 Bedrooms
- Split Bedroom Floorplan
- Walk-In Closet
- 3 Full Bathrooms
- Bathtub and Shower Combination in Primary Bathroom
Laundry
- Laundry on lower level
- Dryer
- Washer
Home Security
Outdoor Features
- Property has ocean access
- Balcony
- Patio
Schools
- Ocean Breeze Elementary School
- Hoover Middle School
- Satellite High School
Utilities
- Central Heating and Cooling System
- Tankless Water Heater
- Cable TV Available
Listing and Financial Details
- Assessor Parcel Number 27-37-12-27-0000b.0-0015.06
Community Details
Overview
- Association fees include insurance, ground maintenance, sewer, trash, water
- Dependable Prop Mgmt Association, Phone Number (321) 773-4033
- Sea Shore Estates Condo Ph I Subdivision
- Maintained Community
Recreation
- Community Beach Access
- Community Pool
Pet Policy
- Dogs and Cats Allowed
Security
- High Impact Windows
Map
Home Values in the Area
Average Home Value in this Area
Tax History
| Year | Tax Paid | Tax Assessment Tax Assessment Total Assessment is a certain percentage of the fair market value that is determined by local assessors to be the total taxable value of land and additions on the property. | Land | Improvement |
|---|---|---|---|---|
| 2023 | $11,864 | $736,780 | $0 | $736,780 |
| 2022 | $8,837 | $567,100 | $0 | $0 |
| 2021 | $2,761 | $204,180 | $0 | $0 |
| 2020 | $2,760 | $201,370 | $0 | $0 |
| 2019 | $2,743 | $196,850 | $0 | $0 |
| 2018 | $2,742 | $193,180 | $0 | $0 |
| 2017 | $2,753 | $189,210 | $0 | $0 |
| 2016 | $2,753 | $185,320 | $0 | $0 |
| 2015 | $2,817 | $184,040 | $0 | $0 |
| 2014 | $2,839 | $182,580 | $0 | $0 |
Property History
| Date | Event | Price | Change | Sq Ft Price |
|---|---|---|---|---|
| 04/03/2025 04/03/25 | For Sale | $1,299,000 | -- | $541 / Sq Ft |
Deed History
| Date | Type | Sale Price | Title Company |
|---|---|---|---|
| Warranty Deed | $100 | -- | |
| Warranty Deed | $1,280,400 | Prestige Title | |
| Warranty Deed | $625,000 | Atypical Title Llc | |
| Warranty Deed | $180,000 | -- |
Mortgage History
| Date | Status | Loan Amount | Loan Type |
|---|---|---|---|
| Previous Owner | $350,000 | New Conventional | |
| Previous Owner | $505,000 | New Conventional | |
| Previous Owner | $205,000 | Credit Line Revolving |
Similar Home in Indian Harbour Beach, FL
Source: Space Coast MLS (Space Coast Association of REALTORS®)
MLS Number: 1042069
APN: 27-37-12-27-0000B.0-0015.06
- 1923 Highway A1a Unit B6
- 1923 Highway A1a Unit 2
- 1941 Highway A1a Unit 205
- 1907 Jimmy Buffett Memorial Hwy Unit 201
- 1907 Highway A1a Unit 105
- 127 Lancha Cir Unit 203
- 129 Lancha Cir Unit 201
- 119 Lancha Cir Unit 104
- 119 Lancha Cir Unit 101
- 123 Lancha Cir Unit 308
- 2035 Jimmy Buffett Memorial Hwy Unit 203
- 2055 Highway A1a Unit 606
- 2055 Highway A1a Unit 406
- 901 S Colonial Ct Unit B
- 925 Palm Springs Blvd Unit B
- 125 E Colonial Ct Unit D
- 145 E Colonial Ct Unit B
- 913 S Colonial Ct Unit A
- 135 E Colonial Ct Unit D
- 2065 Jimmy Buffett Memorial Hwy Unit 1505
