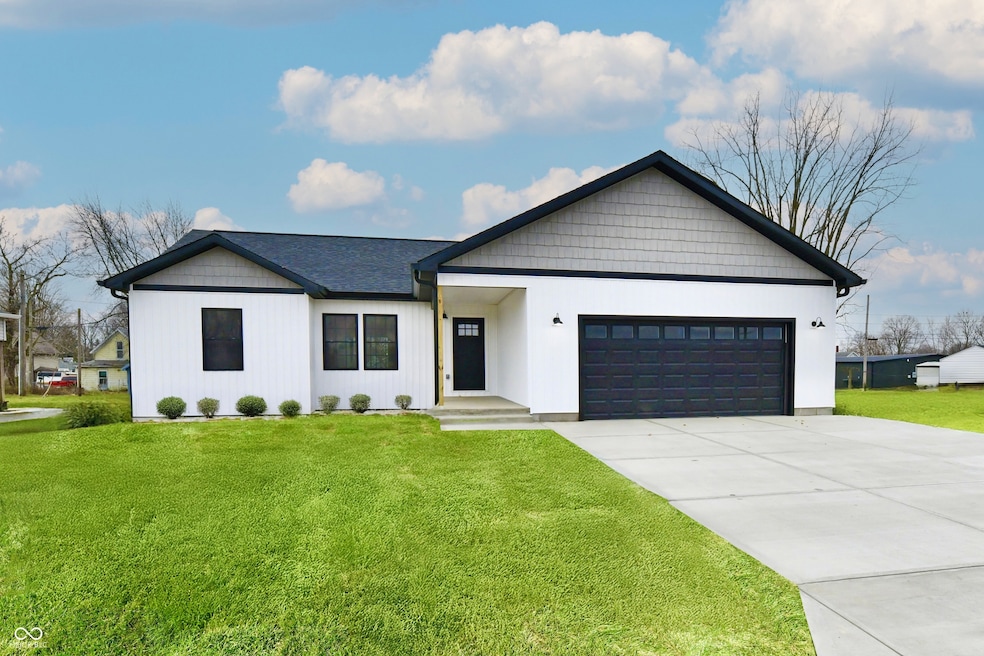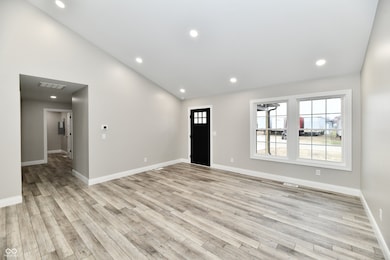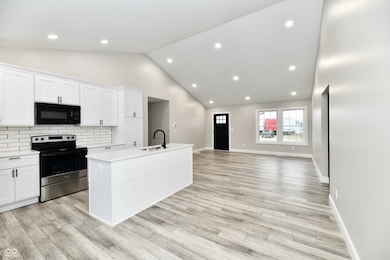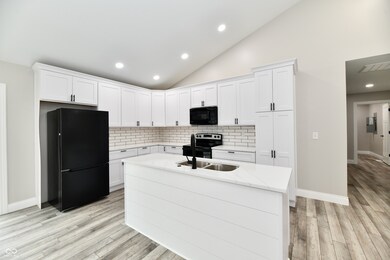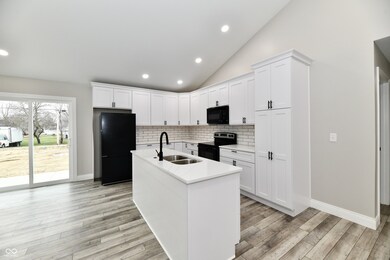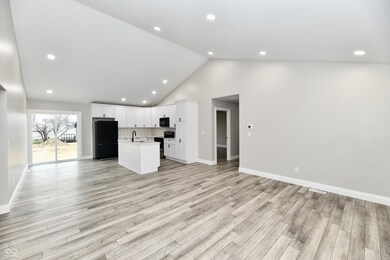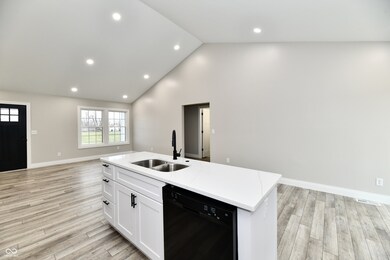
1923 N E St Elwood, IN 46036
Highlights
- Vaulted Ceiling
- No HOA
- 2 Car Attached Garage
- Ranch Style House
- Covered patio or porch
- Eat-In Kitchen
About This Home
As of February 2025Welcome to this brand new construction home built by a local accredited builder! This ranch style home offers 3 bedrooms, 2 full bathrooms, and attached 2 car garage. Walking through the front door, you will see a vaulted ceiling that stretches across the living room and into the kitchen/dinning space. The split bedroom floor plan includes a large primary suite with double vanity, walk in shower and walk in closet! The home sits on a large double lot conveniently located near Elwood Community Schools and Callaway Park. Don't miss the opportunity to call this beautifully constructed new home your own! *listing cover photo professionally edited*
Last Agent to Sell the Property
Greenside Realty Group Brokerage Email: leavell9r@gmail.com License #RB20001836
Co-Listed By
Greenside Realty Group Brokerage Email: leavell9r@gmail.com License #RB22000423
Last Buyer's Agent
Greenside Realty Group Brokerage Email: leavell9r@gmail.com License #RB20001836
Home Details
Home Type
- Single Family
Est. Annual Taxes
- $22
Year Built
- Built in 2024
Lot Details
- 4,356 Sq Ft Lot
- Additional Parcels
Parking
- 2 Car Attached Garage
Home Design
- Ranch Style House
- Block Foundation
- Vinyl Siding
Interior Spaces
- 1,396 Sq Ft Home
- Vaulted Ceiling
- Vinyl Clad Windows
- Window Screens
- Combination Kitchen and Dining Room
- Vinyl Plank Flooring
- Attic Access Panel
- Washer and Dryer Hookup
Kitchen
- Eat-In Kitchen
- Electric Oven
- Dishwasher
Bedrooms and Bathrooms
- 3 Bedrooms
- Walk-In Closet
- 2 Full Bathrooms
Outdoor Features
- Covered patio or porch
Schools
- Elwood Elementary School
- Elwood Intermediate School
Utilities
- Forced Air Heating System
- Programmable Thermostat
Community Details
- No Home Owners Association
Listing and Financial Details
- Tax Lot 008
- Assessor Parcel Number 480410301049000027
- Seller Concessions Not Offered
Map
Home Values in the Area
Average Home Value in this Area
Property History
| Date | Event | Price | Change | Sq Ft Price |
|---|---|---|---|---|
| 02/21/2025 02/21/25 | Sold | $262,500 | -2.7% | $188 / Sq Ft |
| 02/01/2025 02/01/25 | Pending | -- | -- | -- |
| 12/08/2024 12/08/24 | For Sale | $269,900 | -- | $193 / Sq Ft |
Tax History
| Year | Tax Paid | Tax Assessment Tax Assessment Total Assessment is a certain percentage of the fair market value that is determined by local assessors to be the total taxable value of land and additions on the property. | Land | Improvement |
|---|---|---|---|---|
| 2024 | $0 | $0 | $0 | $0 |
| 2023 | -- | $0 | $0 | $0 |
| 2022 | $10 | $4,400 | $4,400 | $0 |
| 2021 | $0 | $0 | $0 | $0 |
| 2020 | $0 | $0 | $0 | $0 |
| 2019 | $23 | $0 | $0 | $0 |
| 2018 | $86 | $0 | $0 | $0 |
| 2017 | $737 | $36,800 | $4,000 | $32,800 |
| 2016 | $4,173 | $38,100 | $3,900 | $34,200 |
| 2014 | $807 | $39,000 | $4,000 | $35,000 |
| 2013 | $807 | $39,000 | $4,000 | $35,000 |
Mortgage History
| Date | Status | Loan Amount | Loan Type |
|---|---|---|---|
| Previous Owner | $25,000 | New Conventional |
Deed History
| Date | Type | Sale Price | Title Company |
|---|---|---|---|
| Quit Claim Deed | -- | None Listed On Document | |
| Public Action Common In Florida Clerks Tax Deed Or Tax Deeds Or Property Sold For Taxes | -- | None Available |
Similar Homes in Elwood, IN
Source: MIBOR Broker Listing Cooperative®
MLS Number: 22014255
APN: 48-04-10-301-049.000-027
