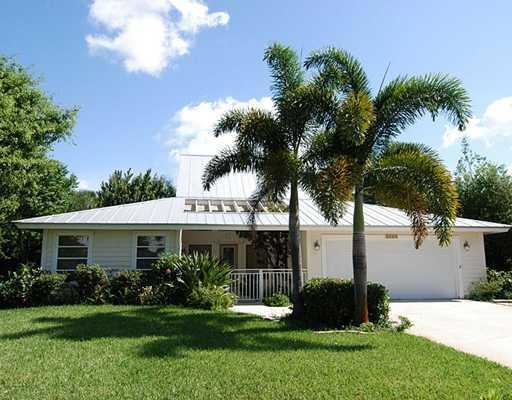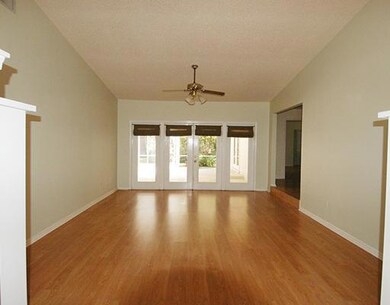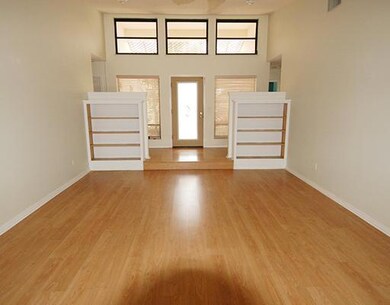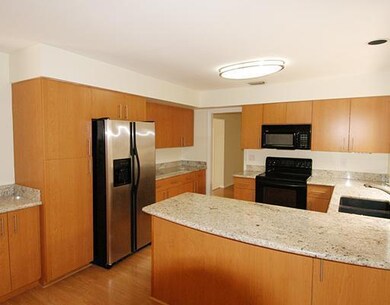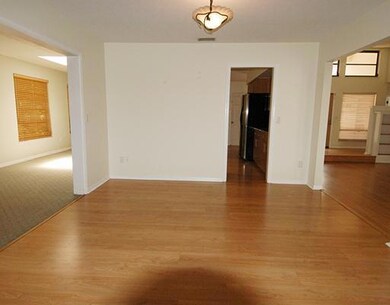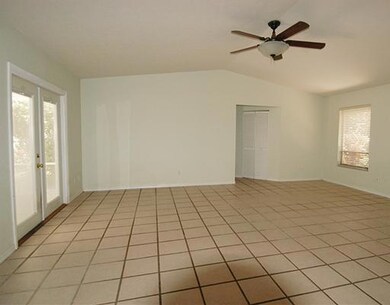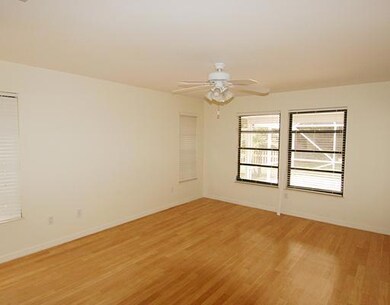
1923 NW 22nd St Stuart, FL 34994
North River Shores NeighborhoodHighlights
- Gated Community
- Cape Cod Architecture
- Screened Porch
- Jensen Beach High School Rated A
- Cathedral Ceiling
- Tennis Courts
About This Home
As of February 2012Discover location, location in River Shores Plantation, a gated community with tennis courts! This well care for home with Cedar Siding has 2 master suites, 2 zoned A/C, granite countertops in newly refurbished kitchen with stainless steel appliances! Pergo floors in main living areas, tile in the bathrooms & carpet in the 8x30 bonus room! roomsPrivate fenced yard with a botanical garden! Possible in-law suite ** easy set up! Skylight, vaulted ceilings & enormous screened porch! A must see!
Home Details
Home Type
- Single Family
Est. Annual Taxes
- $2,435
Year Built
- Built in 1983
Lot Details
- Property fronts a private road
- Fenced
- Sprinkler System
HOA Fees
- $48 Monthly HOA Fees
Home Design
- Cape Cod Architecture
- Ranch Style House
- Florida Architecture
- Metal Roof
- Vinyl Siding
Interior Spaces
- 2,344 Sq Ft Home
- Cathedral Ceiling
- Ceiling Fan
- Entrance Foyer
- Combination Dining and Living Room
- Screened Porch
Kitchen
- Electric Range
- Disposal
Flooring
- Carpet
- Laminate
- Ceramic Tile
Bedrooms and Bathrooms
- 3 Bedrooms
- Walk-In Closet
- 3 Full Bathrooms
Parking
- 2 Car Attached Garage
- Garage Door Opener
- 1 to 5 Parking Spaces
Schools
- Felix A Williams Elementary School
- Stuart Middle School
- Jensen Beach High School
Utilities
- Zoned Heating and Cooling
- Well
- Septic Tank
Community Details
Overview
- Association fees include recreation facilities, security
Recreation
- Tennis Courts
Security
- Gated Community
Map
Home Values in the Area
Average Home Value in this Area
Property History
| Date | Event | Price | Change | Sq Ft Price |
|---|---|---|---|---|
| 04/21/2025 04/21/25 | For Sale | $459,888 | +162.8% | $196 / Sq Ft |
| 02/09/2012 02/09/12 | Sold | $175,000 | -26.8% | $75 / Sq Ft |
| 01/10/2012 01/10/12 | Pending | -- | -- | -- |
| 07/18/2011 07/18/11 | For Sale | $239,000 | -- | $102 / Sq Ft |
Tax History
| Year | Tax Paid | Tax Assessment Tax Assessment Total Assessment is a certain percentage of the fair market value that is determined by local assessors to be the total taxable value of land and additions on the property. | Land | Improvement |
|---|---|---|---|---|
| 2024 | $5,199 | $337,181 | -- | -- |
| 2023 | $5,199 | $327,361 | $0 | $0 |
| 2022 | $5,016 | $317,827 | $0 | $0 |
| 2021 | $5,026 | $308,570 | $0 | $0 |
| 2020 | $4,918 | $304,310 | $120,000 | $184,310 |
| 2019 | $5,743 | $306,940 | $120,000 | $186,940 |
| 2018 | $5,393 | $291,700 | $120,000 | $171,700 |
| 2017 | $4,435 | $264,100 | $120,000 | $144,100 |
| 2016 | $4,496 | $259,760 | $110,000 | $149,760 |
| 2015 | $3,671 | $232,690 | $90,000 | $142,690 |
| 2014 | $3,671 | $219,640 | $75,000 | $144,640 |
Mortgage History
| Date | Status | Loan Amount | Loan Type |
|---|---|---|---|
| Previous Owner | $50,000 | Credit Line Revolving | |
| Previous Owner | $140,000 | New Conventional | |
| Previous Owner | $160,800 | Credit Line Revolving | |
| Previous Owner | $163,800 | New Conventional |
Deed History
| Date | Type | Sale Price | Title Company |
|---|---|---|---|
| Quit Claim Deed | $39,700 | None Available | |
| Warranty Deed | $175,000 | Attorney | |
| Deed | $135,000 | -- | |
| Deed | $100 | -- |
Similar Homes in Stuart, FL
Source: Martin County REALTORS® of the Treasure Coast
MLS Number: M358869
APN: 30-37-41-014-000-00380-7
- 2210 NW 20th Ave
- 2212 NW 20th Ave
- 2068 NW Azalea St
- 1894 NW Britt Rd
- 2122 NW Tilia Trail
- 1939 NW Pine Tree Way
- 2104 NW 22nd Ave Unit 120
- 2216 NW 22nd Ave Unit 10-112
- 2091 NW 21st Terrace Unit 107
- 2071 NW 21st Terrace Unit 105
- 2071 NW 21st Terrace Unit 5-105
- 2061 NW 21st Terrace Unit 108
- 2010 NW Estuary Ct
- 2011 NW Sapphire Ridge Way
- 1924 NW Shore Terrace
- 2416 N West Everglades Blvd
- 1704 NW Shore Terrace
- 1225 NW 21st St Unit 2211
- 1225 NW 21st St Unit 101012
- 1225 NW 21st St Unit 410
