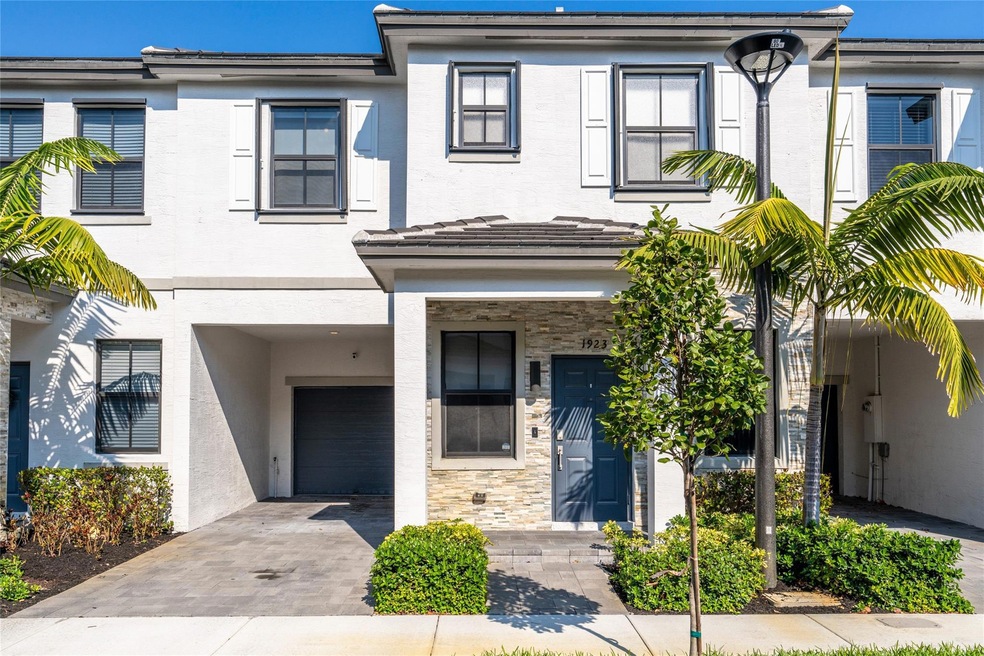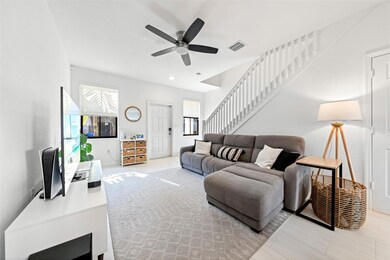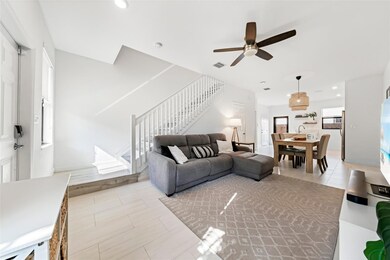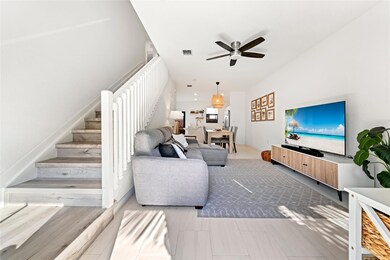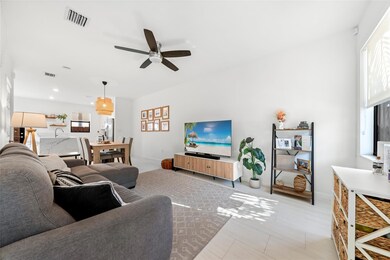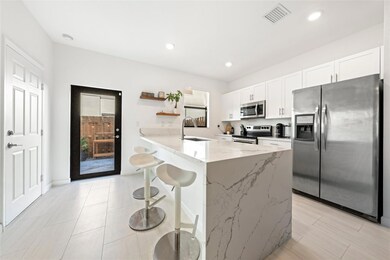
1923 SW 5th Blvd Unit 1923 Fort Lauderdale, FL 33312
Riverside Park NeighborhoodHighlights
- Gated Community
- Hurricane or Storm Shutters
- Walk-In Closet
- Garden View
- 1 Car Attached Garage
- 5-minute walk to Community Dog Park
About This Home
As of February 2025Beautiful, bright, open 3/2.5 Townhome in charming, gated community, The Edge on 20th! Constructed 4 years ago, everything is still relatively new, nothing to do but move in. Kitchen has been updated with quartz countertops, serving bar with waterfall edge. Tile floors throughout downstairs, vinyl wood floors on stairs/upstairs. The open kitchen/dining/living room is great for entertaining, along with spacious fenced rear patio w/pavers. Upstairs the primary suite is huge, featuring 3 closets and bathroom with glassed-in shower. Hurricane ready w/accordion shutters/panels. Recessed lighting throughout and shades with blackout shades on most windows. Smart home ready, Ring cameras outside, network system, Wi-Fi extenders. One car garage with two car tandem driveway. Don’t miss this place!
Townhouse Details
Home Type
- Townhome
Est. Annual Taxes
- $6,304
Year Built
- Built in 2021
Lot Details
- South Facing Home
- Fenced
HOA Fees
- $210 Monthly HOA Fees
Parking
- 1 Car Attached Garage
- Guest Parking
- Deeded Parking
Interior Spaces
- 1,540 Sq Ft Home
- 2-Story Property
- Ceiling Fan
- Blinds
- Combination Dining and Living Room
- Utility Room
- Garden Views
Kitchen
- Breakfast Bar
- Electric Range
- Microwave
- Dishwasher
- Disposal
Flooring
- Laminate
- Tile
Bedrooms and Bathrooms
- 3 Bedrooms
- Walk-In Closet
- Dual Sinks
Laundry
- Laundry Room
- Washer and Dryer
Home Security
Outdoor Features
- Patio
Schools
- North Fork Elementary School
- New River Middle School
- Stranahan High School
Utilities
- Central Heating and Cooling System
- Cable TV Available
Listing and Financial Details
- Assessor Parcel Number 504209540110
Community Details
Overview
- Association fees include maintenance structure, trash
- The Edge On 20Th Subdivision, Model B Floorplan
Pet Policy
- Pets Allowed
Security
- Phone Entry
- Gated Community
- Hurricane or Storm Shutters
Map
Home Values in the Area
Average Home Value in this Area
Property History
| Date | Event | Price | Change | Sq Ft Price |
|---|---|---|---|---|
| 02/20/2025 02/20/25 | Sold | $515,000 | -0.8% | $334 / Sq Ft |
| 01/09/2025 01/09/25 | For Sale | $519,000 | -- | $337 / Sq Ft |
Similar Homes in Fort Lauderdale, FL
Source: BeachesMLS (Greater Fort Lauderdale)
MLS Number: F10479455
- 553 SW 19th Terrace Unit 553
- 523 SW 19th Terrace
- 1918 SW 5th Blvd
- 531 SW 18th Ave
- 531 SW 18th Ave Unit 41
- 1724 SW 5th St
- 1733 SW 4th Ct
- 1700 SW 5th St
- 1745 SW 4th St
- 1906 SW 8th St
- 215 SW 19th Ave
- 442 SW 22nd Ave
- 209 SW 18th Ave
- 204 SW 19th Ave
- 1623 SW 4th Ct
- 1722 W Las Olas Blvd
- 1600 SW 5th Ct
- 640 SW 16th Ave
- 2209 SW 5th Place
- 529 SW 22nd Ave
