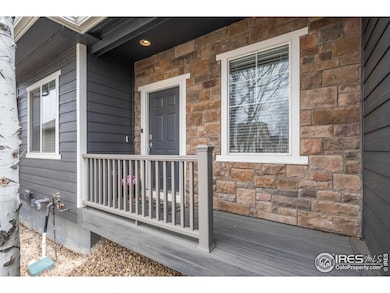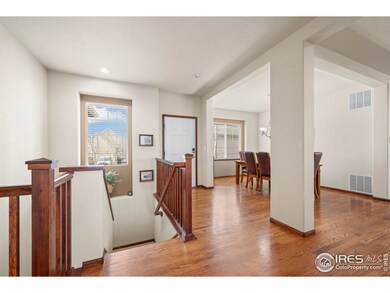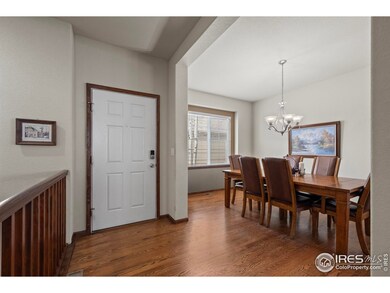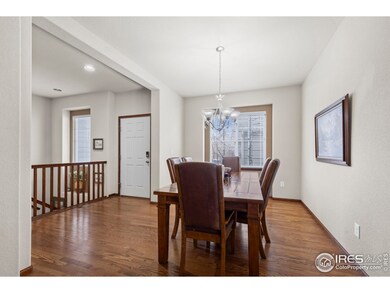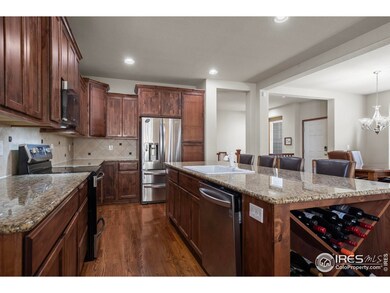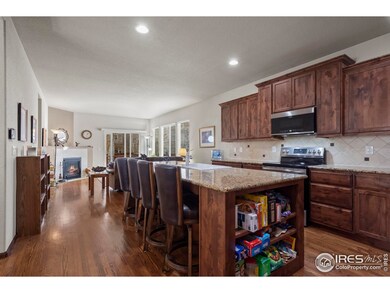
1923 Windemere Ln Erie, CO 80516
Vista Ridge NeighborhoodHighlights
- Fitness Center
- Spa
- Clubhouse
- Black Rock Elementary School Rated A-
- Open Floorplan
- Deck
About This Home
As of April 2025Discover the perfect blend of comfort and low/no maintenance living in this former model ranch style home tucked in a peaceful cul de sac! Welcoming entry in this light and bright home with an open concept floor plan. The kitchen is a chef's dream, boasting granite countertops, a large center island, stainless appliances, a stylish tile backsplash, upgraded cabinetry with crown molding, and a built-in wine rack great for entertaining. You'll appreciate the other upgrades throughout including wood floors, high ceilings and gas fireplace at the spacious great room. The main-level primary suite is a true retreat complete with a custom walk-in closet shelving system, dual sinks, and a spacious shower. A second bedroom and a separate office are also located on the main level, along with a full bath and main level laundry room with washer and dryer included for ultimate convenience. The finished basement boasts tall ceilings, spacious great room plus a large bedroom and full bath, perfect for guests or additional living space. Enjoy worry-free outdoor living with a low-maintenance yard featuring turf, mature trees, and a newer Trex deck, plus the exterior was freshly painted less than a year ago. A tankless water heater ensures energy efficiency. This lock and leave style home (HOA maintains front landscape and snow removal!) is move-in ready and offers all the amenities you've been looking for including community pools, tennis, pickleball courts and parks and trails. Dont miss the opportunity to make this low maintenance gem- YOURS!
Last Buyer's Agent
Peak Home Partners
Kentwood Real Estate Boulder Valley
Home Details
Home Type
- Single Family
Est. Annual Taxes
- $5,729
Year Built
- Built in 2010
Lot Details
- 4,082 Sq Ft Lot
- Cul-De-Sac
- Fenced
- Level Lot
- Sprinkler System
HOA Fees
Parking
- 2 Car Attached Garage
Home Design
- Contemporary Architecture
- Patio Home
- Brick Veneer
- Wood Frame Construction
- Composition Roof
Interior Spaces
- 3,043 Sq Ft Home
- 1-Story Property
- Open Floorplan
- Window Treatments
- Great Room with Fireplace
- Dining Room
- Home Office
- Basement Fills Entire Space Under The House
Kitchen
- Eat-In Kitchen
- Electric Oven or Range
- Microwave
- Dishwasher
- Kitchen Island
- Disposal
Flooring
- Wood
- Carpet
Bedrooms and Bathrooms
- 3 Bedrooms
- Walk-In Closet
- Primary bathroom on main floor
- Walk-in Shower
Laundry
- Laundry on main level
- Dryer
- Washer
Outdoor Features
- Spa
- Deck
Schools
- Black Rock Elementary School
- Erie Middle School
- Erie High School
Additional Features
- Low Pile Carpeting
- Forced Air Heating and Cooling System
Listing and Financial Details
- Assessor Parcel Number R5298508
Community Details
Overview
- Association fees include common amenities, trash, snow removal, ground maintenance, management
- Vista Ridge Subdivision
Amenities
- Clubhouse
- Recreation Room
Recreation
- Tennis Courts
- Community Playground
- Fitness Center
- Community Pool
- Park
- Hiking Trails
Map
Home Values in the Area
Average Home Value in this Area
Property History
| Date | Event | Price | Change | Sq Ft Price |
|---|---|---|---|---|
| 04/22/2025 04/22/25 | Sold | $615,000 | -3.8% | $202 / Sq Ft |
| 03/22/2025 03/22/25 | For Sale | $639,000 | -- | $210 / Sq Ft |
Tax History
| Year | Tax Paid | Tax Assessment Tax Assessment Total Assessment is a certain percentage of the fair market value that is determined by local assessors to be the total taxable value of land and additions on the property. | Land | Improvement |
|---|---|---|---|---|
| 2024 | $5,586 | $40,900 | $7,500 | $33,400 |
| 2023 | $5,586 | $41,300 | $7,580 | $33,720 |
| 2022 | $5,034 | $32,530 | $5,630 | $26,900 |
| 2021 | $5,180 | $33,460 | $5,790 | $27,670 |
| 2020 | $4,555 | $29,560 | $4,650 | $24,910 |
| 2019 | $4,583 | $29,560 | $4,650 | $24,910 |
| 2018 | $4,761 | $30,700 | $3,820 | $26,880 |
| 2017 | $4,672 | $30,700 | $3,820 | $26,880 |
| 2016 | $4,439 | $27,550 | $3,980 | $23,570 |
| 2015 | $4,408 | $27,550 | $3,980 | $23,570 |
| 2014 | $3,312 | $20,610 | $4,380 | $16,230 |
Mortgage History
| Date | Status | Loan Amount | Loan Type |
|---|---|---|---|
| Open | $292,000 | New Conventional | |
| Closed | $292,389 | FHA | |
| Previous Owner | $180,000 | Unknown |
Deed History
| Date | Type | Sale Price | Title Company |
|---|---|---|---|
| Special Warranty Deed | $299,995 | First American |
Similar Homes in Erie, CO
Source: IRES MLS
MLS Number: 1029035
APN: R5298508
- 2861 Eagle Cir
- 2600 Reserve Ct
- 16743 Niagara Way
- 16686 Rinker Way
- 2305 Prospect Ln
- 16658 Prospect Ln
- 2841 Ironwood Cir
- 2446 W 167th Ln
- 2342 Hickory Place
- 2359 Dogwood Dr
- 3100 Blue Sky Cir Unit 205
- 2292 W 166th Ln
- 2336 Dogwood Cir
- 2721 W 167th Place
- 3000 Blue Sky Cir Unit 11-308
- 2127 Alcott Way
- 2875 Blue Sky Cir Unit 4-303
- 1425 Blue Sky Cir Unit 15-204
- 2370 W 167th Ln
- 16762 Tejon Ln

