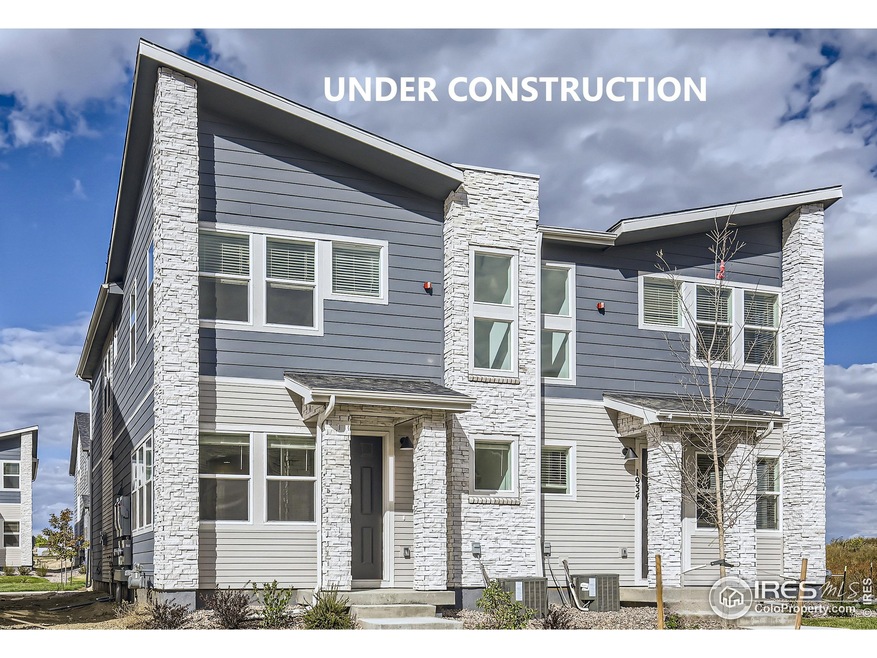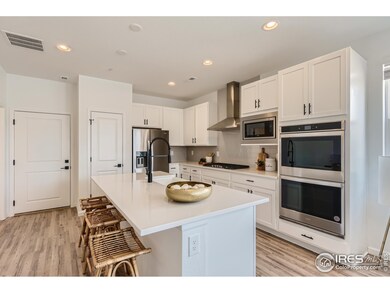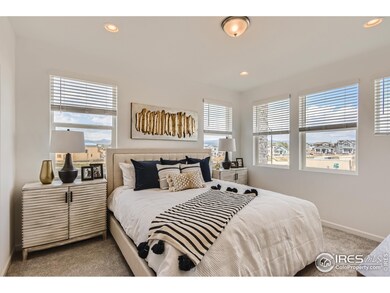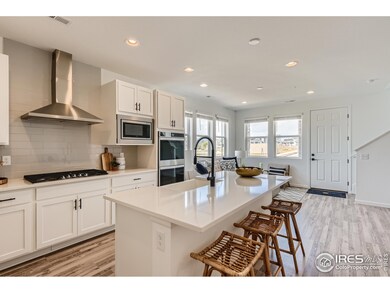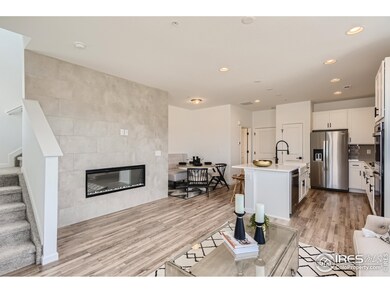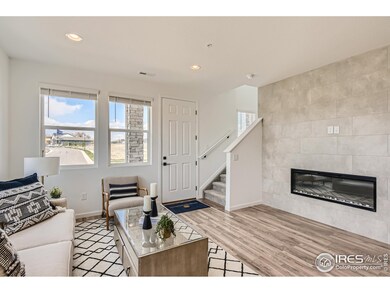
1923 Zephyr Rd Fort Collins, CO 80528
Highlights
- New Construction
- Spa
- Eat-In Kitchen
- Werner Elementary School Rated A-
- 2 Car Attached Garage
- Garage doors are at least 85 inches wide
About This Home
As of December 2024Discover an amazing location in Fort Collins, right across from unobstructed views of open space (future Fort Collins Park), all at an incredible price. This new build by Dream Finders Homes offers unbeatable luxury and great value. This paired lock-and-leave home is exactly what you've been looking for. The included solar system ensures no or low utility bills (price is for the solar lease, which can also be bought out).The main level features an open, spacious living area with durable, elegant laminate floors and numerous windows that provide natural light and sunshine. The primary bedroom suite boasts a multitude of windows and ample space for your preferred furniture. The primary bathroom includes a soaking tub, tiled floors and shower, and a double vanity. Upstairs, you'll find another full bathroom with tiled floors, two spacious bedrooms, and a large walk-in laundry closet. *Sample photos are not of actual home. Photos are representative of the floor plan.
Last Buyer's Agent
Non-IRES Agent
Non-IRES
Townhouse Details
Home Type
- Townhome
Est. Annual Taxes
- $3,058
Year Built
- Built in 2024 | New Construction
Lot Details
- 1,850 Sq Ft Lot
- Sprinkler System
HOA Fees
- $65 Monthly HOA Fees
Parking
- 2 Car Attached Garage
Home Design
- Half Duplex
- Wood Frame Construction
- Composition Roof
Interior Spaces
- 1,459 Sq Ft Home
- 2-Story Property
- Window Treatments
Kitchen
- Eat-In Kitchen
- Gas Oven or Range
- Microwave
- Dishwasher
Flooring
- Carpet
- Luxury Vinyl Tile
Bedrooms and Bathrooms
- 3 Bedrooms
- Bathtub and Shower Combination in Primary Bathroom
Outdoor Features
- Spa
- Exterior Lighting
Schools
- Werner Elementary School
- Preston Middle School
- Fossil Ridge High School
Additional Features
- Garage doors are at least 85 inches wide
- Forced Air Heating and Cooling System
Community Details
- Association fees include ground maintenance, management
- Built by Dream Finders Homes
- Reserve At Timberline Subdivision
Listing and Financial Details
- Assessor Parcel Number R1674008
Map
Home Values in the Area
Average Home Value in this Area
Property History
| Date | Event | Price | Change | Sq Ft Price |
|---|---|---|---|---|
| 12/19/2024 12/19/24 | Sold | $420,000 | -2.3% | $288 / Sq Ft |
| 11/21/2024 11/21/24 | Pending | -- | -- | -- |
| 10/13/2024 10/13/24 | For Sale | $429,990 | -- | $295 / Sq Ft |
Tax History
| Year | Tax Paid | Tax Assessment Tax Assessment Total Assessment is a certain percentage of the fair market value that is determined by local assessors to be the total taxable value of land and additions on the property. | Land | Improvement |
|---|---|---|---|---|
| 2025 | $3,058 | $34,512 | $34,512 | -- |
| 2024 | $3,058 | $32,838 | $32,838 | -- |
| 2022 | $1,817 | $18,850 | $18,850 | $0 |
| 2021 | $6 | $10 | $10 | $0 |
| 2020 | $6 | $10 | $10 | $0 |
Mortgage History
| Date | Status | Loan Amount | Loan Type |
|---|---|---|---|
| Open | $315,000 | New Conventional |
Deed History
| Date | Type | Sale Price | Title Company |
|---|---|---|---|
| Special Warranty Deed | $420,000 | None Listed On Document |
Similar Homes in the area
Source: IRES MLS
MLS Number: 1020556
APN: 86071-29-016
- 1921 Zephyr Rd
- 1910 Rosen Dr
- 1904 Rosen Dr
- 6003 Windy Willow Dr
- 6003 Windy Willow Dr
- 6003 Windy Willow Dr
- 6003 Windy Willow Dr
- 6003 Windy Willow Dr
- 6003 Windy Willow Dr
- 6003 Windy Willow Dr
- 6014 Windy Willow Dr
- 6044 Windy Willow Dr
- 5920 Flying Mallard Dr
- 1820 Foggy Brook Dr
- 6021 Croaking Toad Dr
- 1726 Foggy Brook Dr
- 1674 Foggy Brook Dr
- 1832 Floating Leaf Dr
- 6309 Carmichael St
- 1826 Floating Leaf Dr
