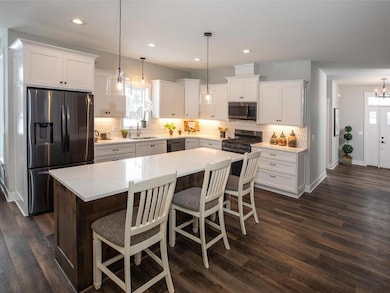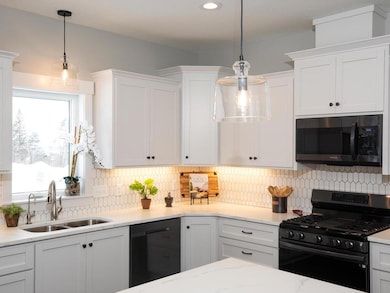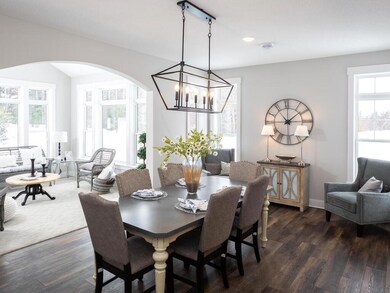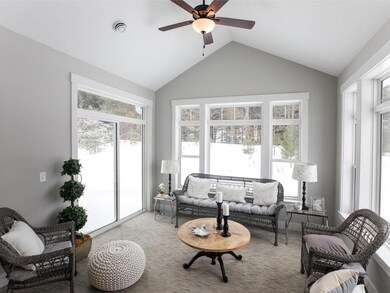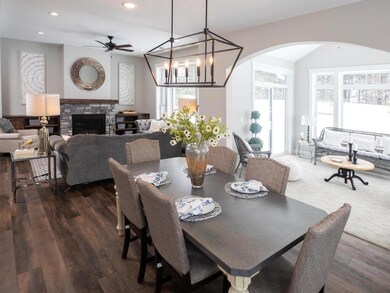
19230 Meadowridge Trail N Scandia, MN 55073
Estimated payment $5,701/month
Highlights
- Deeded Waterfront Access Rights
- The kitchen features windows
- Patio
- New Construction
- 3 Car Attached Garage
- 1-Story Property
About This Home
To Be Built by Guidance Homes, Inc. and nestled amidst the picturesque landscapes of Scandia, Minnesota, Tii Gavo stands as a charming and idyllic residential haven. This house is available to see at 11063 211th Street N, Forest Lake. This delightful neighborhood exudes a sense of tranquility and harmony with nature, offering its residents a peaceful retreat from the bustling world, whether you enjoy the community orchard, lakeside gathering place, community bonfire pit, or fishing & swimming platforms!. This stunning slab-on-grade custom home with over 2,200 finished sq. ft. features a huge master suite, 2nd & 3rd bedroom gourmet kitchen, comfortable living room with gas fireplace and 10' ceilings, impressive sunroom with walls of windows and vaulted ceiling, and an oversized insulated and sheet rocked three-car garage with a spacious storage area above. Other features such as custom cabinets and millwork, beamed ceilings, in-floor heat, quartz countertops, and a fully landscaped yard. Model available to view at 10063 211th St N, Forest Lake, MN 55025. Other lots and plans available, packages starting at 800K.
Home Details
Home Type
- Single Family
Est. Annual Taxes
- $170
Year Built
- Built in 2024 | New Construction
Lot Details
- 1.3 Acre Lot
- Lot Dimensions are 180x323x66x241x73
HOA Fees
- $200 Monthly HOA Fees
Parking
- 3 Car Attached Garage
- Insulated Garage
Interior Spaces
- 2,221 Sq Ft Home
- 1-Story Property
- Living Room with Fireplace
- Combination Kitchen and Dining Room
- Washer and Dryer Hookup
Kitchen
- Range
- Microwave
- Dishwasher
- The kitchen features windows
Bedrooms and Bathrooms
- 3 Bedrooms
Outdoor Features
- Deeded Waterfront Access Rights
- Patio
Utilities
- Forced Air Heating and Cooling System
- Private Water Source
- Well
- Shared Septic
Community Details
- Association fees include beach access, shared amenities
- Tii Gavo Homeowners Association, Phone Number (715) 497-7619
- Built by GUIDANCE HOMES INC
- Tii Gavo Second Addition Community
- Tii Gavo Second Add Subdivision
Listing and Financial Details
- Assessor Parcel Number 2803220340014
Map
Home Values in the Area
Average Home Value in this Area
Tax History
| Year | Tax Paid | Tax Assessment Tax Assessment Total Assessment is a certain percentage of the fair market value that is determined by local assessors to be the total taxable value of land and additions on the property. | Land | Improvement |
|---|---|---|---|---|
| 2023 | $882 | $15,400 | $15,400 | $0 |
Property History
| Date | Event | Price | Change | Sq Ft Price |
|---|---|---|---|---|
| 04/18/2025 04/18/25 | For Sale | $984,900 | -- | $443 / Sq Ft |
Similar Homes in Scandia, MN
Source: NorthstarMLS
MLS Number: 6704292
APN: 28-032-20-34-0014
- 19219 Meadowridge Trail N
- 12199 205th St N
- 18070 Olinda Trail N
- 19215 Larkspur Ave N
- Lot 1 Block 1 205th St N
- 19044 Larkspur Ave N
- Lot 5 Block 2 205th St N
- Lot 4 Block 2 205th St N
- Lot 3 Block 2 205th St N
- Lot 2 Block 2 205th St N
- Lot 1 Block 2 205th St N
- Lot 3 Block 1 205th St N
- 14340 202nd St N
- 18657 Lamar Ave N
- 19221 Orwell Ave N
- 19303 Orwell Ave N
- 14661 185th St N
- xxx Orwell Rd N
- XXX 198th St N Lot 2 Block 3
- 14811 Oakhill Rd N

