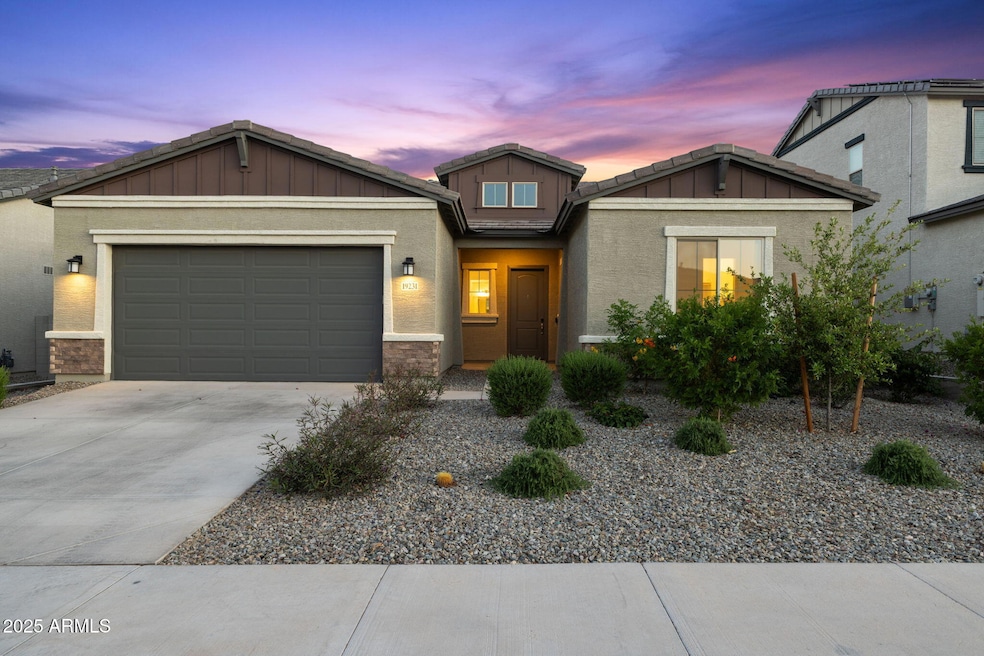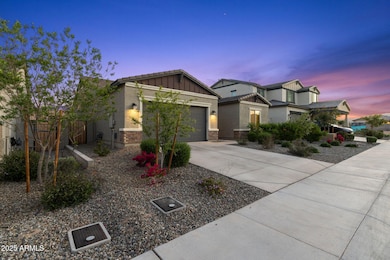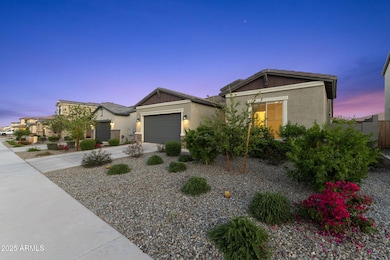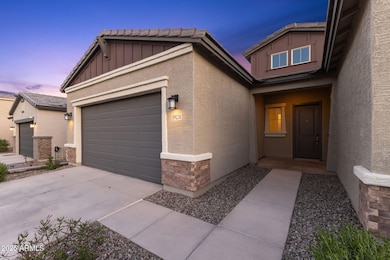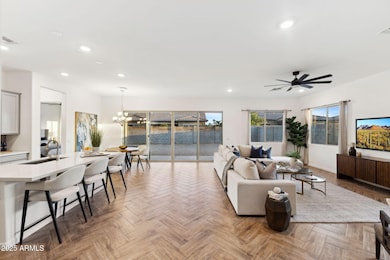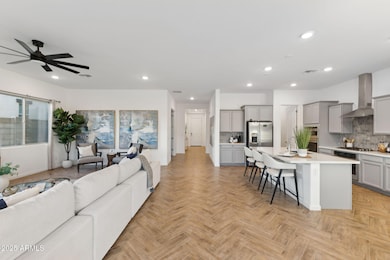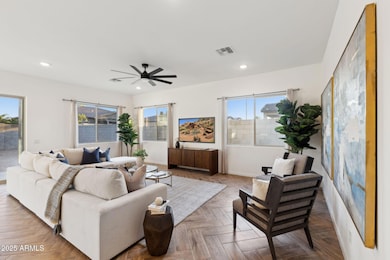
19231 W Missouri Ave Litchfield Park, AZ 85340
Citrus Park NeighborhoodEstimated payment $3,290/month
Highlights
- Mountain View
- Double Pane Windows
- Dual Vanity Sinks in Primary Bathroom
- Canyon View High School Rated A-
- Tandem Parking
- Cooling Available
About This Home
This home features an FHA assumable mortgage at a below-market interest rate of 5.49%—a unique opportunity for added savings and value! Discover this upgraded, almost new home in the highly desirable Litchfield Park! Located near the vibrant Verrado community. This stunning 3-bedroom plus den residence features exceptional herringbone flooring and beautiful cabinetry that exudes elegance. The upgraded backyard, complete with pebble rock coverage, offers a blank canvas for your future design inspirations. Enjoy the spacious feel of this home in a growing West Valley community, which boasts a variety of shopping and dining options, with even more on the horizon. Conveniently located near the 303 and I-10 freeways, this property combines modern living with unbeatable accessibility.
Home Details
Home Type
- Single Family
Est. Annual Taxes
- $2,914
Year Built
- Built in 2023
Lot Details
- 7,250 Sq Ft Lot
- Desert faces the front of the property
- Block Wall Fence
- Front Yard Sprinklers
HOA Fees
- $67 Monthly HOA Fees
Parking
- 2 Open Parking Spaces
- 3 Car Garage
- Tandem Parking
Home Design
- Wood Frame Construction
- Tile Roof
- Stucco
Interior Spaces
- 2,492 Sq Ft Home
- 1-Story Property
- Ceiling height of 9 feet or more
- Double Pane Windows
- ENERGY STAR Qualified Windows with Low Emissivity
- Vinyl Clad Windows
- Tinted Windows
- Mountain Views
- Washer and Dryer Hookup
Kitchen
- Breakfast Bar
- Gas Cooktop
- Built-In Microwave
- ENERGY STAR Qualified Appliances
- Kitchen Island
Flooring
- Carpet
- Tile
Bedrooms and Bathrooms
- 3 Bedrooms
- Primary Bathroom is a Full Bathroom
- 2.5 Bathrooms
- Dual Vanity Sinks in Primary Bathroom
Eco-Friendly Details
- ENERGY STAR Qualified Equipment
Schools
- Verrado Elementary School
- Verrado Middle School
- Canyon View High School
Utilities
- Cooling Available
- Heating System Uses Natural Gas
- Water Softener
- High Speed Internet
- Cable TV Available
Listing and Financial Details
- Tax Lot 38
- Assessor Parcel Number 502-40-425
Community Details
Overview
- Association fees include ground maintenance
- Aamc Association, Phone Number (480) 921-7500
- Built by Homes By Towne
- Zanjero Trails Parcel 34C Subdivision
Recreation
- Community Playground
- Bike Trail
Map
Home Values in the Area
Average Home Value in this Area
Tax History
| Year | Tax Paid | Tax Assessment Tax Assessment Total Assessment is a certain percentage of the fair market value that is determined by local assessors to be the total taxable value of land and additions on the property. | Land | Improvement |
|---|---|---|---|---|
| 2025 | $2,914 | $25,586 | -- | -- |
| 2024 | $100 | $24,368 | -- | -- |
| 2023 | $100 | $4,335 | $4,335 | $0 |
| 2022 | $98 | $915 | $915 | $0 |
Property History
| Date | Event | Price | Change | Sq Ft Price |
|---|---|---|---|---|
| 04/12/2025 04/12/25 | For Sale | $535,000 | +1.5% | $215 / Sq Ft |
| 05/17/2024 05/17/24 | Sold | $526,900 | 0.0% | $211 / Sq Ft |
| 04/18/2024 04/18/24 | Pending | -- | -- | -- |
| 04/06/2024 04/06/24 | For Sale | $526,900 | -- | $211 / Sq Ft |
Deed History
| Date | Type | Sale Price | Title Company |
|---|---|---|---|
| Special Warranty Deed | $526,900 | First American Title Insurance |
Mortgage History
| Date | Status | Loan Amount | Loan Type |
|---|---|---|---|
| Open | $517,356 | FHA |
Similar Homes in Litchfield Park, AZ
Source: Arizona Regional Multiple Listing Service (ARMLS)
MLS Number: 6850690
APN: 502-40-425
- 18606 W Missouri Ave
- 18542 W Luke Ave
- 18543 W Denton Ave
- 5424 N 186th Dr
- 19565 W Palo Verde Dr
- 18722 W Denton Ave
- 18731 W San Juan Ave
- 18735 W San Juan Ave
- 5139 N 185th Ave
- 5170 N 186th Dr
- 18654 W Solano Dr
- 5325 N 188th Ave
- 18814 W Luke Ave
- 18811 W San Miguel Ave
- 5122 N 186th Dr
- 5080 N 184th Ln
- 5128 N 183rd Dr
- 18766 W Montebello Ave
- 18242 W Colter St
- 5428 N 188th Ln
