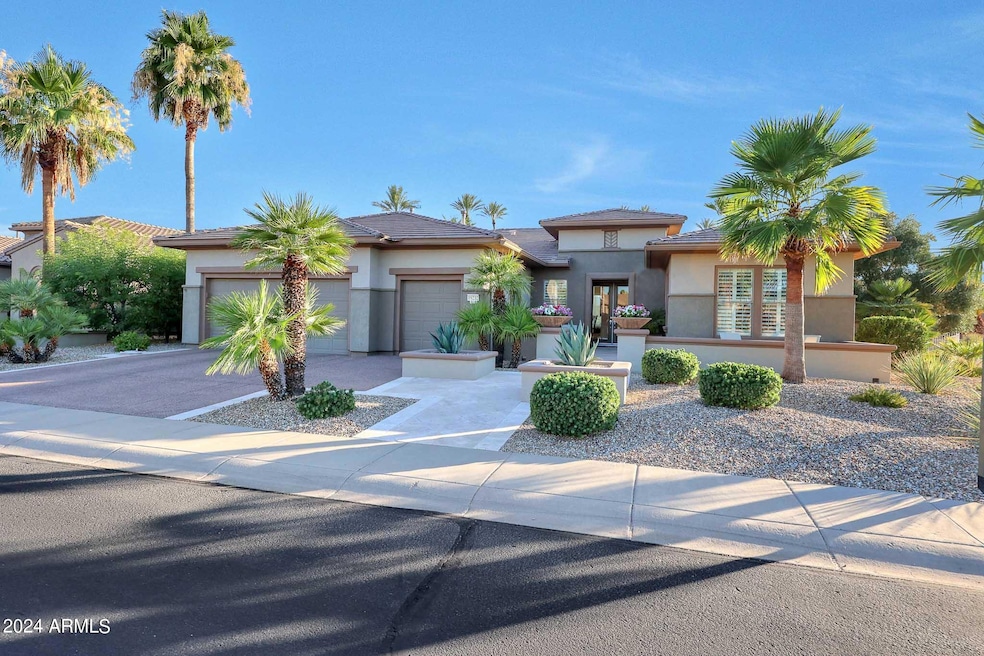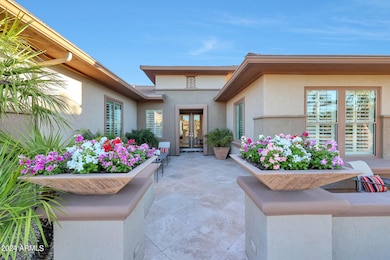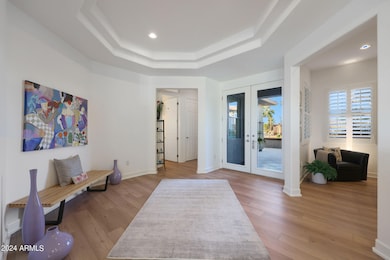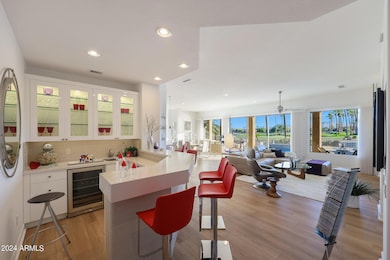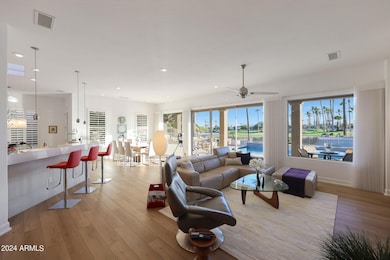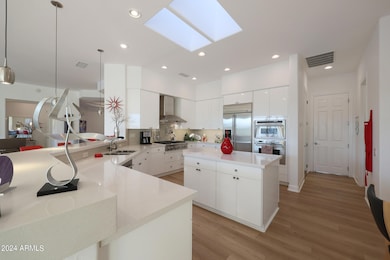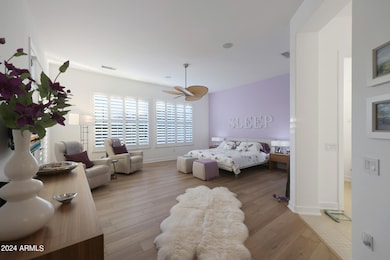
19232 N Cathedral Point Ct Surprise, AZ 85387
Sun City Grand NeighborhoodEstimated payment $6,620/month
Highlights
- On Golf Course
- Fitness Center
- Mountain View
- Willow Canyon High School Rated A-
- Heated Pool
- Clubhouse
About This Home
Stunning Cambridge on the 11th hole of Cimarron GC. Triple fairway, mountain & water views! Open great room plan w/ custom floating wall for the media center, gas fireplace & granite hearth. The kitchen is an entertainers delight w/ Monogram gas cook top & vent, SS refrigerator & convection microwave & wall oven. Kitchen island & breakfast bar. Silestone Quartz counters t/o the home. Luxury vinyl flooring t/o & tile in the bathrooms. The primary suite has a door to the back patio, double sinks, free standing tub & tiled shower. En suite guest bedroom & bathroom. Wet bar has a mini refrigerator & cabinet lighting. Den features a custom built-in desk. Extended 2.5 car garage. HVAC 2020. Enjoy the AZ sunsets from the exquisite back yard w/ travertine, heated pool, fire pit & built-in-BBQ.
Home Details
Home Type
- Single Family
Est. Annual Taxes
- $5,584
Year Built
- Built in 2005
Lot Details
- 9,784 Sq Ft Lot
- On Golf Course
- Cul-De-Sac
- Desert faces the front and back of the property
- Wrought Iron Fence
- Corner Lot
- Front and Back Yard Sprinklers
- Sprinklers on Timer
- Private Yard
HOA Fees
- $155 Monthly HOA Fees
Parking
- 2.5 Car Garage
- Golf Cart Garage
Home Design
- Wood Frame Construction
- Tile Roof
- Stucco
Interior Spaces
- 2,628 Sq Ft Home
- 1-Story Property
- Wet Bar
- Central Vacuum
- Ceiling height of 9 feet or more
- Ceiling Fan
- Skylights
- Gas Fireplace
- Double Pane Windows
- Low Emissivity Windows
- Family Room with Fireplace
- Mountain Views
Kitchen
- Breakfast Bar
- Gas Cooktop
- Built-In Microwave
- Kitchen Island
Flooring
- Tile
- Vinyl
Bedrooms and Bathrooms
- 2 Bedrooms
- Primary Bathroom is a Full Bathroom
- 2.5 Bathrooms
- Dual Vanity Sinks in Primary Bathroom
Pool
- Heated Pool
- Solar Heated Pool
Outdoor Features
- Fire Pit
- Built-In Barbecue
Schools
- Adult Elementary And Middle School
- Adult High School
Utilities
- Cooling Available
- Heating System Uses Natural Gas
- High Speed Internet
- Cable TV Available
Listing and Financial Details
- Tax Lot 46
- Assessor Parcel Number 232-45-701
Community Details
Overview
- Association fees include ground maintenance
- Cam Association, Phone Number (623) 546-7444
- Built by Del Webb
- Sun City Grand Subdivision, Cambridge Floorplan
Amenities
- Clubhouse
- Recreation Room
Recreation
- Golf Course Community
- Tennis Courts
- Fitness Center
- Heated Community Pool
- Community Spa
- Bike Trail
Map
Home Values in the Area
Average Home Value in this Area
Tax History
| Year | Tax Paid | Tax Assessment Tax Assessment Total Assessment is a certain percentage of the fair market value that is determined by local assessors to be the total taxable value of land and additions on the property. | Land | Improvement |
|---|---|---|---|---|
| 2025 | $5,633 | $68,358 | -- | -- |
| 2024 | $5,584 | $65,103 | -- | -- |
| 2023 | $5,584 | $69,220 | $13,840 | $55,380 |
| 2022 | $5,518 | $59,050 | $11,810 | $47,240 |
| 2021 | $5,867 | $57,200 | $11,440 | $45,760 |
| 2020 | $5,818 | $54,950 | $10,990 | $43,960 |
| 2019 | $5,637 | $52,100 | $10,420 | $41,680 |
| 2018 | $5,903 | $54,620 | $10,920 | $43,700 |
| 2017 | $5,448 | $52,250 | $10,450 | $41,800 |
| 2016 | $5,242 | $50,120 | $10,020 | $40,100 |
| 2015 | $4,742 | $47,630 | $9,520 | $38,110 |
Property History
| Date | Event | Price | Change | Sq Ft Price |
|---|---|---|---|---|
| 04/08/2025 04/08/25 | Pending | -- | -- | -- |
| 03/13/2025 03/13/25 | Price Changed | $1,075,000 | -4.4% | $409 / Sq Ft |
| 01/08/2025 01/08/25 | Price Changed | $1,125,000 | -4.3% | $428 / Sq Ft |
| 11/26/2024 11/26/24 | Price Changed | $1,175,000 | -6.0% | $447 / Sq Ft |
| 07/10/2024 07/10/24 | For Sale | $1,250,000 | -- | $476 / Sq Ft |
Deed History
| Date | Type | Sale Price | Title Company |
|---|---|---|---|
| Corporate Deed | $586,776 | Sun Title Agency Co | |
| Corporate Deed | -- | Sun Title Agency Co |
Mortgage History
| Date | Status | Loan Amount | Loan Type |
|---|---|---|---|
| Open | $150,000 | New Conventional | |
| Closed | $150,000 | Credit Line Revolving | |
| Closed | $100,000 | Credit Line Revolving | |
| Closed | $45,000 | New Conventional |
Similar Homes in Surprise, AZ
Source: Arizona Regional Multiple Listing Service (ARMLS)
MLS Number: 6729449
APN: 232-45-701
- 19425 N Guardian Ln
- 19608 N Regents Park Dr
- 16933 W Oasis Springs Way
- 19241 N Emerald Cove Way
- 16949 W Oasis Springs Way
- 19140 N Tamarisk Flower Way
- 19615 N Sunburst Way
- 16682 W Pacheco Ct
- 19722 N Regents Park Dr
- 19595 N Sunburst Way
- 16902 W Marcos de Niza Dr
- 19661 N Echo Rim Dr
- 16449 W Silver Creek Dr
- 19601 N Papago Dr
- 17041 W Artesia Dr
- 19814 N Shadow Mountain Dr
- 19808 N Shadow Mountain Dr
- 19225 N Tallowood Way
- 16916 W Eureka Springs Dr
- 19212 N Tallowood Way
