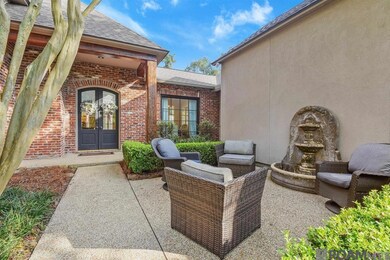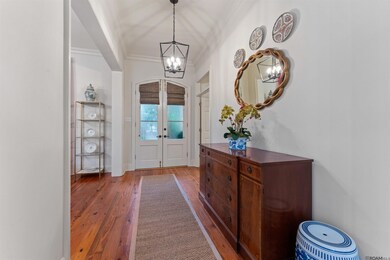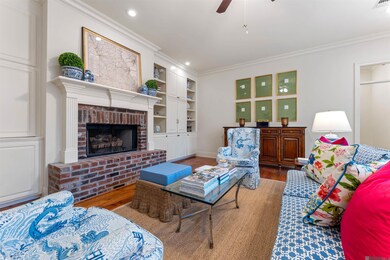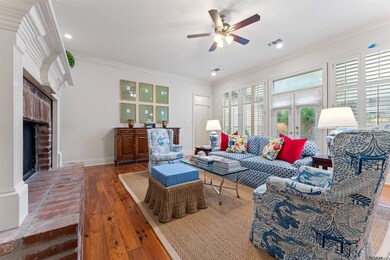
19233 Point O' Woods Ct Baton Rouge, LA 70809
Airline/Jefferson NeighborhoodHighlights
- Sitting Area In Primary Bedroom
- Double Vanity
- Multiple cooling system units
- Traditional Architecture
- Walk-In Closet
- Ceiling height of 9 feet or more
About This Home
As of February 2025**Whole Home Generator Installed in August 2021 | New Roof Added in September 2021 | New AC Installed in 2023** Welcome home! As you approach, you’ll be greeted by a charming courtyard and grand double doors, setting the tone for this elegant residence. Inside, the home is bathed in natural light, creating a warm and inviting ambiance throughout. The kitchen is a chef’s dream, featuring pristine white quartz countertops, a spacious walk-in pantry, and a generous keeping room ideal for entertaining. Off the foyer, three bedrooms and two bathrooms provide a sense of privacy, with the primary suite thoughtfully separated from the others. The formal living room, adorned with custom built-ins and a large brick hearth surrounding the fireplace, leads you to the expansive primary suite. Here, you’ll find a secondary keeping area, large enough for a sectional and entertainment center. The primary suite offers ample space, a spacious walk-in closet, and an adjoining room perfect for a home office or gym. Schedule your private showing today and make this exceptional property your new home!
Last Buyer's Agent
Berkshire Hathaway HomeServices Preferred, REALTOR License #995682457

Home Details
Home Type
- Single Family
Est. Annual Taxes
- $7,852
Year Built
- Built in 2003
Lot Details
- 0.32 Acre Lot
- Lot Dimensions are 90x152x91.25x162
HOA Fees
- $65 Monthly HOA Fees
Parking
- 2 Car Garage
Home Design
- Traditional Architecture
- Brick Exterior Construction
- Slab Foundation
Interior Spaces
- 3,617 Sq Ft Home
- 1-Story Property
- Ceiling height of 9 feet or more
- Ceiling Fan
Bedrooms and Bathrooms
- 4 Bedrooms
- Sitting Area In Primary Bedroom
- En-Suite Bathroom
- Walk-In Closet
- Dressing Area
- Double Vanity
- Separate Shower
Utilities
- Multiple cooling system units
- Multiple Heating Units
Community Details
- Santa Maria Subdivision
Map
Home Values in the Area
Average Home Value in this Area
Property History
| Date | Event | Price | Change | Sq Ft Price |
|---|---|---|---|---|
| 02/21/2025 02/21/25 | Sold | -- | -- | -- |
| 01/22/2025 01/22/25 | Price Changed | $697,000 | -2.5% | $193 / Sq Ft |
| 01/21/2025 01/21/25 | Pending | -- | -- | -- |
| 12/03/2024 12/03/24 | Price Changed | $715,000 | -1.4% | $198 / Sq Ft |
| 11/16/2024 11/16/24 | For Sale | $725,000 | +2.1% | $200 / Sq Ft |
| 10/28/2022 10/28/22 | Sold | -- | -- | -- |
| 09/28/2022 09/28/22 | Pending | -- | -- | -- |
| 09/05/2022 09/05/22 | For Sale | $709,900 | +9.2% | $196 / Sq Ft |
| 08/18/2020 08/18/20 | Sold | -- | -- | -- |
| 07/17/2020 07/17/20 | Pending | -- | -- | -- |
| 07/07/2020 07/07/20 | Price Changed | $650,000 | -3.7% | $179 / Sq Ft |
| 06/05/2020 06/05/20 | For Sale | $675,000 | -- | $186 / Sq Ft |
Tax History
| Year | Tax Paid | Tax Assessment Tax Assessment Total Assessment is a certain percentage of the fair market value that is determined by local assessors to be the total taxable value of land and additions on the property. | Land | Improvement |
|---|---|---|---|---|
| 2024 | $7,852 | $68,250 | $10,000 | $58,250 |
| 2023 | $7,852 | $68,250 | $10,000 | $58,250 |
| 2022 | $6,640 | $58,900 | $10,000 | $48,900 |
| 2021 | $6,510 | $58,900 | $10,000 | $48,900 |
| 2020 | $6,465 | $58,900 | $10,000 | $48,900 |
| 2019 | $5,775 | $50,550 | $10,000 | $40,550 |
| 2018 | $5,699 | $50,550 | $10,000 | $40,550 |
| 2017 | $5,699 | $50,550 | $10,000 | $40,550 |
| 2016 | $4,731 | $50,550 | $10,000 | $40,550 |
| 2015 | $4,125 | $45,050 | $10,000 | $35,050 |
| 2014 | $4,034 | $45,050 | $10,000 | $35,050 |
| 2013 | -- | $45,050 | $10,000 | $35,050 |
Mortgage History
| Date | Status | Loan Amount | Loan Type |
|---|---|---|---|
| Open | $550,000 | New Conventional | |
| Previous Owner | $646,560 | New Conventional | |
| Previous Owner | $510,400 | New Conventional | |
| Previous Owner | $250,000 | Credit Line Revolving | |
| Previous Owner | $145,000 | Purchase Money Mortgage |
Deed History
| Date | Type | Sale Price | Title Company |
|---|---|---|---|
| Deed | $697,000 | Le Fleur De Lis Title | |
| Deed | $483 | None Listed On Document | |
| Deed | $483 | None Listed On Document | |
| Deed | $718,400 | -- | |
| Deed | $620,000 | Commerce Title & Abstract Co | |
| Deed | $343,240 | -- |
Similar Homes in Baton Rouge, LA
Source: Greater Baton Rouge Association of REALTORS®
MLS Number: 2024021003
APN: 00974927
- 19011 Turnberry Ct
- 19457 Point O' Woods Ct
- 18936 Spyglass Hill Dr
- 19820 Southern Hills Ave
- 19523 Arcadian Shores Ave
- 19728 Southern Hills Ave
- 19810 Southern Hills Ave
- 18237 Birnham Woods Ave
- 19830 Southern Hills Ave
- 18229 Green Lakes Ct
- 19566 Perkins Rd E
- 19405 Kelly Wood Ct
- 17657 Bent Tree Ct
- 18769 Bienville Ct
- 17531 Brookfield Ave
- 17230 N Lakeway Ave
- 17481 Chasefield Ave
- 9765 Barringer Foreman Rd
- 37168 St Andrews
- 17413 Benjamins Walk






