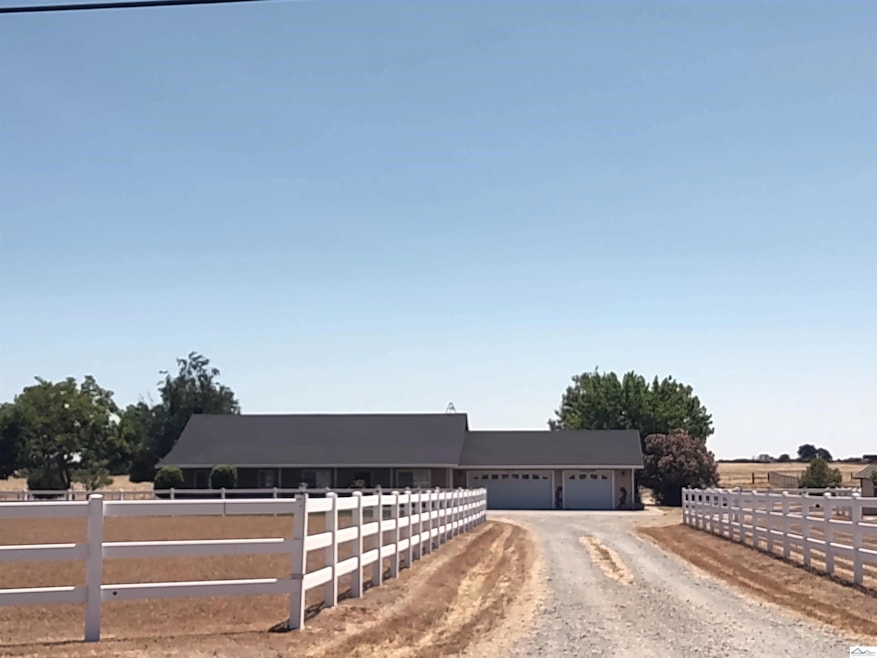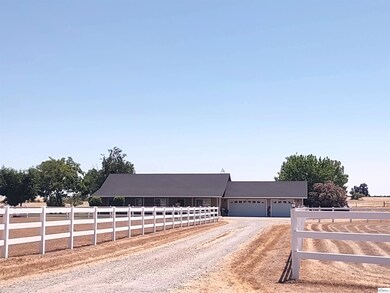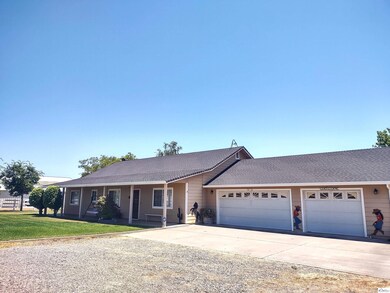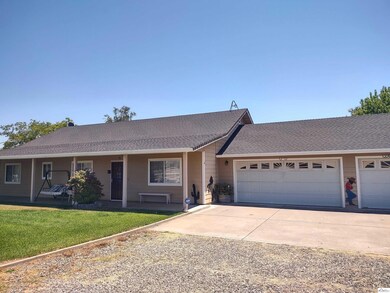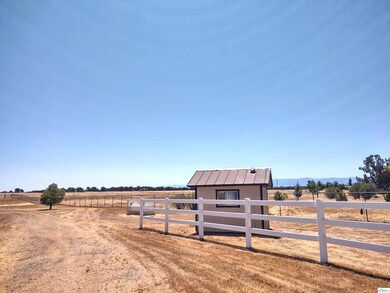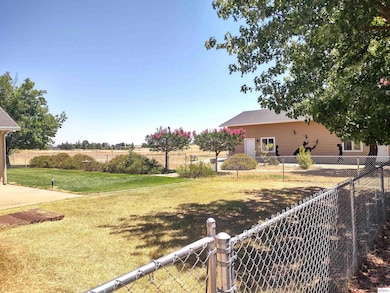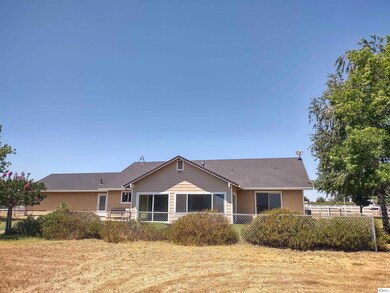
19235 Ridge Rd Red Bluff, CA 96080
Estimated payment $3,736/month
Highlights
- RV Access or Parking
- Vaulted Ceiling
- Secondary Bathroom Jetted Tub
- Wood Burning Stove
- Wood Flooring
- Granite Countertops
About This Home
Country living at its finest in a well laid out 4 bedroom 2 bath home sitting on 3.3 acres in Strawberry Hill Estates. Built with vaulted ceilings, woodstove, den/family room/4th bedroom, kitchen pantry, additional separated and fully enclosed room off the back side of the house...and wide-open views for days. House has a large 3-car garage and there's also a huge 30'x60' sheetrocked shop with two drive through rollup doors and its own bathroom.
Home Details
Home Type
- Single Family
Est. Annual Taxes
- $4,069
Year Built
- Built in 1999
Lot Details
- 3.3 Acre Lot
- Rural Setting
- Fenced Front Yard
- Perimeter Fence
- Level Lot
- Front and Back Yard Sprinklers
- Landscaped with Trees
- Property is zoned R1-A-B:435
Home Design
- Slab Foundation
- Composition Roof
- HardiePlank Siding
Interior Spaces
- 2,200 Sq Ft Home
- 1-Story Property
- Vaulted Ceiling
- Ceiling Fan
- Wood Burning Stove
- Double Pane Windows
- Property Views
Kitchen
- Breakfast Bar
- Electric Oven or Range
- Built-In Microwave
- Dishwasher
- Granite Countertops
- Disposal
Flooring
- Wood
- Carpet
Bedrooms and Bathrooms
- 4 Bedrooms
- Walk-In Closet
- 2 Full Bathrooms
- Secondary Bathroom Jetted Tub
- Bathtub with Shower
- Shower Only
Laundry
- Laundry Room
- Dryer
- Washer
Parking
- 3 Car Attached Garage
- Workshop in Garage
- RV Access or Parking
Utilities
- Central Heating and Cooling System
- Heating System Uses Propane
- Private Company Owned Well
- Propane Water Heater
- Septic System
Community Details
- Shops
Listing and Financial Details
- Assessor Parcel Number 025-052-004-000
Map
Home Values in the Area
Average Home Value in this Area
Tax History
| Year | Tax Paid | Tax Assessment Tax Assessment Total Assessment is a certain percentage of the fair market value that is determined by local assessors to be the total taxable value of land and additions on the property. | Land | Improvement |
|---|---|---|---|---|
| 2023 | $4,069 | $396,740 | $90,482 | $306,258 |
| 2022 | $4,039 | $388,961 | $88,708 | $300,253 |
| 2021 | $3,875 | $381,335 | $86,969 | $294,366 |
| 2020 | $3,696 | $353,060 | $80,523 | $272,537 |
| 2019 | $3,609 | $336,248 | $76,689 | $259,559 |
| 2018 | $3,091 | $305,680 | $69,717 | $235,963 |
| 2017 | $2,886 | $277,891 | $63,379 | $214,512 |
| 2016 | $2,630 | $264,658 | $60,361 | $204,297 |
| 2015 | $2,684 | $264,658 | $60,361 | $204,297 |
| 2014 | -- | $230,138 | $52,488 | $177,650 |
Property History
| Date | Event | Price | Change | Sq Ft Price |
|---|---|---|---|---|
| 12/31/2024 12/31/24 | Price Changed | $609,900 | -1.6% | $277 / Sq Ft |
| 10/21/2024 10/21/24 | Price Changed | $619,900 | -3.0% | $282 / Sq Ft |
| 09/14/2024 09/14/24 | Price Changed | $639,000 | -1.5% | $290 / Sq Ft |
| 07/07/2024 07/07/24 | For Sale | $649,000 | -- | $295 / Sq Ft |
Deed History
| Date | Type | Sale Price | Title Company |
|---|---|---|---|
| Interfamily Deed Transfer | -- | None Available | |
| Interfamily Deed Transfer | -- | None Available | |
| Grant Deed | $315,000 | Chicago Title Co | |
| Grant Deed | $250,000 | Fidelity National Title |
Mortgage History
| Date | Status | Loan Amount | Loan Type |
|---|---|---|---|
| Previous Owner | $50,000 | Unknown | |
| Previous Owner | $40,000 | Unknown | |
| Previous Owner | $167,000 | Unknown |
Similar Homes in Red Bluff, CA
Source: Tehama County Association of REALTORS®
MLS Number: 20240512
APN: 025-052-004-000
- 19260 Ridge Rd
- 12060 Lazy Ln
- 12072 Alta Vista Ct
- 11755 Wayne Ave
- 18870 Live Oak Rd
- 19845 Meadow View Rd
- 18920 Reeds Creek Rd
- 19365 MacHo Rd
- 20225 Stewart Rd
- 20285 Stewart Rd
- 18640 Farris St
- 18595 Morris Ct
- 13279 Roadrunner Loop
- -- Schafer Ave
- 12895 Gardenia Ave
- 20330 Al Fresco Ave
- 13332 Road Runner Loop
- 11710 Paskenta Rd
- 20609 Walnut St
