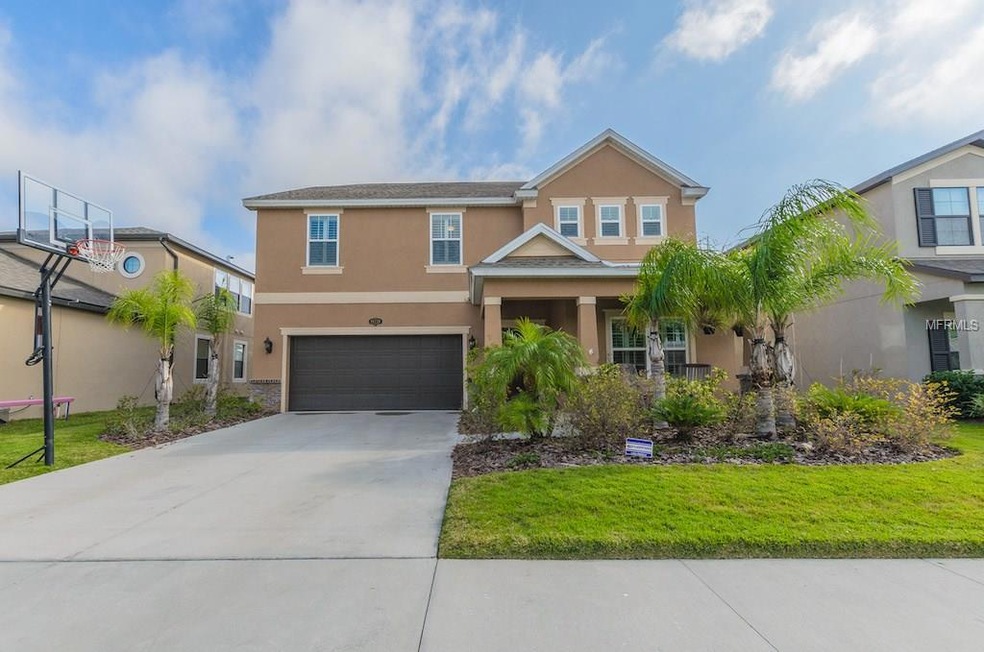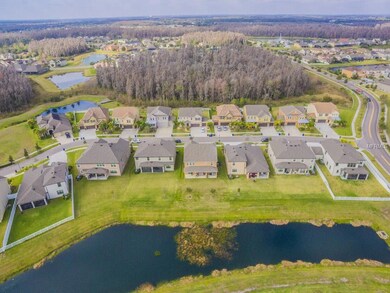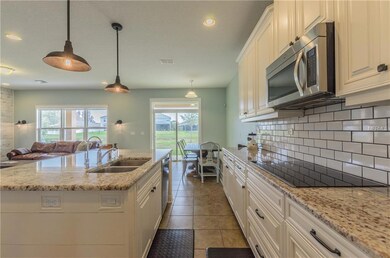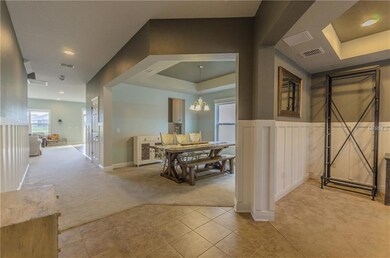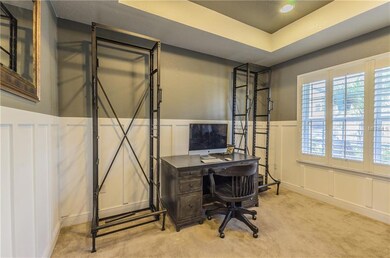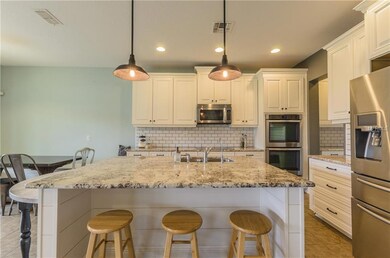
19239 Pepper Grass Dr Tampa, FL 33647
K Bar Ranch NeighborhoodHighlights
- 60 Feet of Pond Waterfront
- In Ground Pool
- Open Floorplan
- Pride Elementary School Rated A
- Pond View
- Craftsman Architecture
About This Home
As of October 2020This energy efficient Meritage 5 bedroom, 3 bath, den, plus bonus room home built in 2014 has been meticulously maintained and has all the luxury custom finishes of a model home including plantation shutters, custom paint and custom wood trim throughout.The gourmet kitchen includes premium wood cabinets, granite counter tops, double ovens, subway tile backsplash and a custom banquet.The Butler's Pantry offers a functional space and smart storage between the kitchen and dining room.The 5th bedroom is on the 1st floor along with a full bath.The home is pre-wired for surround sound in the family room and under cabinet lighting in the kitchen.The secondary bedrooms and laundry room also have custom Ikea closet organizers.The huge lanai overlooks a pond. Meritage Homes has been awarded ENERGY STAR Partner of the Year for Sustained Excellence 2013-2016.This ENERGY STAR certified home can save you as much as 50% on your utility bills!Basset Creek is nestled conveniently in the heart of New Tampa in northeast Hillsborough County, allowing easy access to I-75, Downtown Tampa and close proximity to the USF. K-Bar Ranch is a beautiful master-planned community that offers suburban tranquility and a peaceful atmosphere with low HOA fees.K-Bar Ranch is zoned for top-notch public schools in Hillsborough County. The community amenities include a swimming pool, playground, tennis and basketball court. Fantastic location with nearby golf, restaurants and shopping, including The Shops at Wiregrass and Tampa Premium Outlets.
Home Details
Home Type
- Single Family
Est. Annual Taxes
- $7,275
Year Built
- Built in 2014
Lot Details
- 7,800 Sq Ft Lot
- 60 Feet of Pond Waterfront
- West Facing Home
- Irrigation
- Landscaped with Trees
- Property is zoned PD-A
HOA Fees
- $59 Monthly HOA Fees
Parking
- 2 Car Attached Garage
- Garage Door Opener
Home Design
- Craftsman Architecture
- Bi-Level Home
- Slab Foundation
- Shingle Roof
- Block Exterior
Interior Spaces
- 3,492 Sq Ft Home
- Open Floorplan
- Crown Molding
- Tray Ceiling
- High Ceiling
- Thermal Windows
- ENERGY STAR Qualified Windows
- Blinds
- Sliding Doors
- Entrance Foyer
- Family Room Off Kitchen
- Formal Dining Room
- Bonus Room
- Inside Utility
- Laundry in unit
- Pond Views
- Attic
Kitchen
- Eat-In Kitchen
- Double Oven
- Microwave
- ENERGY STAR Qualified Dishwasher
- Stone Countertops
- Solid Wood Cabinet
- Disposal
Flooring
- Carpet
- Ceramic Tile
Bedrooms and Bathrooms
- 5 Bedrooms
- Split Bedroom Floorplan
- Walk-In Closet
- 3 Full Bathrooms
- Low Flow Plumbing Fixtures
Home Security
- Security System Owned
- Fire and Smoke Detector
- In Wall Pest System
Eco-Friendly Details
- Energy-Efficient Insulation
- Energy-Efficient Thermostat
- Ventilation
- HVAC Filter MERV Rating 8+
Pool
- In Ground Pool
- Gunite Pool
Outdoor Features
- Deck
- Covered patio or porch
Schools
- Heritage Elementary School
- Benito Middle School
- Wharton High School
Mobile Home
- Mobile Home Model is Montclair
Utilities
- Zoned Heating and Cooling
- High-Efficiency Water Heater
- Cable TV Available
Listing and Financial Details
- Legal Lot and Block 21 / B
- Assessor Parcel Number 059226-0880
- $2,437 per year additional tax assessments
Community Details
Overview
- Basset Creek Estates Subdivision
- The community has rules related to deed restrictions
Recreation
- Tennis Courts
- Community Playground
- Community Pool
- Park
Map
Home Values in the Area
Average Home Value in this Area
Property History
| Date | Event | Price | Change | Sq Ft Price |
|---|---|---|---|---|
| 04/17/2025 04/17/25 | Under Contract | -- | -- | -- |
| 04/07/2025 04/07/25 | Price Changed | $3,079 | -0.6% | $1 / Sq Ft |
| 04/02/2025 04/02/25 | Price Changed | $3,099 | -10.1% | $1 / Sq Ft |
| 03/26/2025 03/26/25 | Price Changed | $3,449 | -2.8% | $1 / Sq Ft |
| 03/19/2025 03/19/25 | Price Changed | $3,549 | -1.4% | $1 / Sq Ft |
| 03/12/2025 03/12/25 | Price Changed | $3,599 | -4.5% | $1 / Sq Ft |
| 03/06/2025 03/06/25 | Price Changed | $3,769 | -4.6% | $1 / Sq Ft |
| 03/04/2025 03/04/25 | For Rent | $3,949 | +24.4% | -- |
| 12/14/2023 12/14/23 | Rented | $3,175 | 0.0% | -- |
| 11/30/2023 11/30/23 | For Rent | $3,175 | 0.0% | -- |
| 10/13/2020 10/13/20 | Sold | $400,000 | 0.0% | $115 / Sq Ft |
| 09/11/2020 09/11/20 | Pending | -- | -- | -- |
| 09/07/2020 09/07/20 | Price Changed | $399,900 | -2.5% | $115 / Sq Ft |
| 08/19/2020 08/19/20 | For Sale | $410,000 | +16.1% | $117 / Sq Ft |
| 08/17/2018 08/17/18 | Off Market | $353,000 | -- | -- |
| 05/22/2017 05/22/17 | Sold | $353,000 | -5.8% | $101 / Sq Ft |
| 04/26/2017 04/26/17 | Pending | -- | -- | -- |
| 02/14/2017 02/14/17 | For Sale | $374,900 | -- | $107 / Sq Ft |
Tax History
| Year | Tax Paid | Tax Assessment Tax Assessment Total Assessment is a certain percentage of the fair market value that is determined by local assessors to be the total taxable value of land and additions on the property. | Land | Improvement |
|---|---|---|---|---|
| 2024 | $11,397 | $488,408 | $112,476 | $375,932 |
| 2023 | $11,397 | $469,906 | $104,442 | $365,464 |
| 2022 | $10,612 | $421,654 | $96,408 | $325,246 |
| 2021 | $9,597 | $320,114 | $72,306 | $247,808 |
| 2020 | $8,154 | $290,930 | $0 | $0 |
| 2019 | $8,016 | $284,389 | $72,306 | $212,083 |
| 2018 | $8,498 | $304,012 | $0 | $0 |
| 2017 | $7,605 | $284,322 | $0 | $0 |
| 2016 | $7,275 | $263,499 | $0 | $0 |
| 2015 | $8,435 | $266,698 | $0 | $0 |
| 2014 | $3,789 | $282,858 | $0 | $0 |
| 2013 | -- | $42,420 | $0 | $0 |
Mortgage History
| Date | Status | Loan Amount | Loan Type |
|---|---|---|---|
| Previous Owner | $297,618 | FHA |
Deed History
| Date | Type | Sale Price | Title Company |
|---|---|---|---|
| Warranty Deed | $400,000 | Realtech Title Llc | |
| Warranty Deed | $353,000 | First American Title Ins Co | |
| Special Warranty Deed | $307,000 | Carefree Title Agency Inc |
Similar Homes in Tampa, FL
Source: Stellar MLS
MLS Number: T2864769
APN: A-04-27-20-9P4-B00000-00021.0
- 19214 Early Violet Dr
- 19354 Yellow Clover Dr
- 19432 Whispering Brook Dr
- 19433 Whispering Brook Dr
- 19238 Climbing Aster Dr
- 10642 Mistflower Ln
- 19510 Whispering Brook Dr
- 19116 Sweet Clover Ln
- 19501 Sea Myrtle Way
- 19533 Whispering Brook Dr
- 10712 Pleasant Knoll Dr
- 19514 Sea Myrtle Way
- 10538 Lucaya Dr
- 19476 Paddock View Dr
- 10617 Lucaya Dr
- 19204 Briarbrook Dr
- 10716 New Morning Dr
- 10805 Rolling Moss Rd
- 10724 New Morning Dr
- 10664 New Morning Dr
