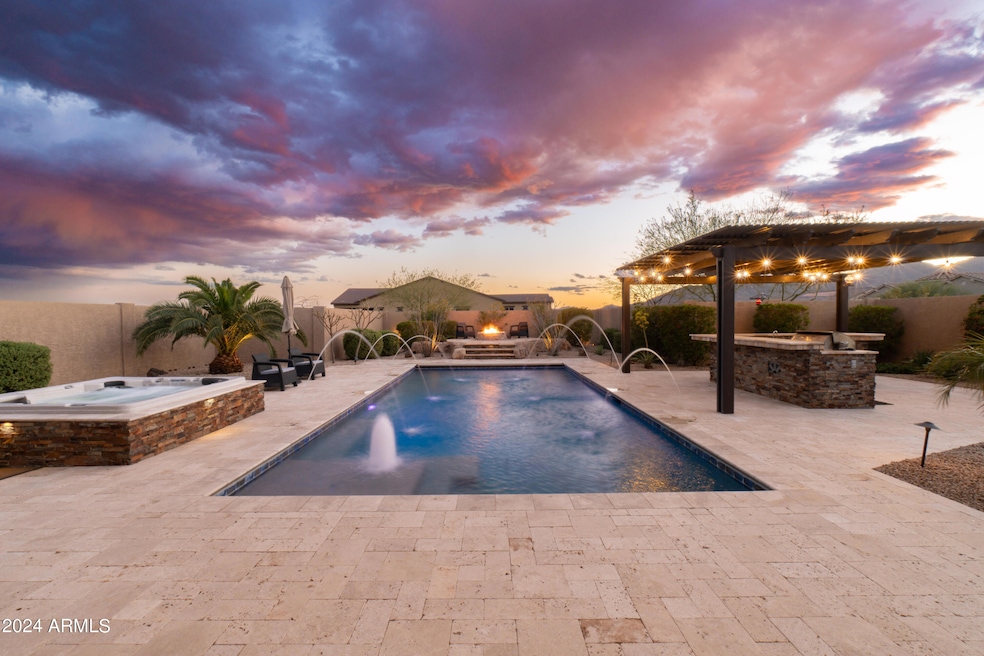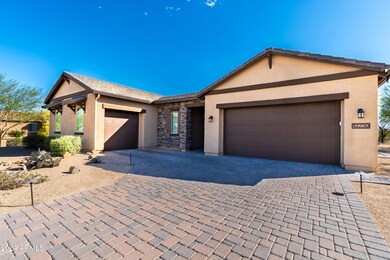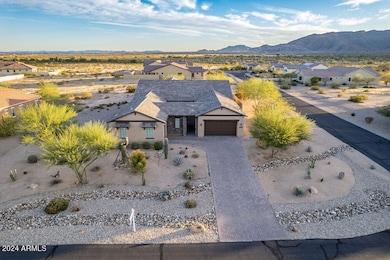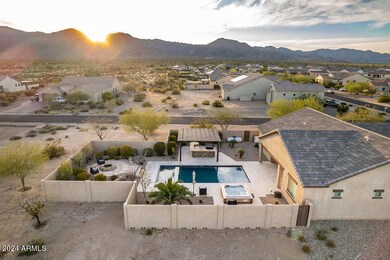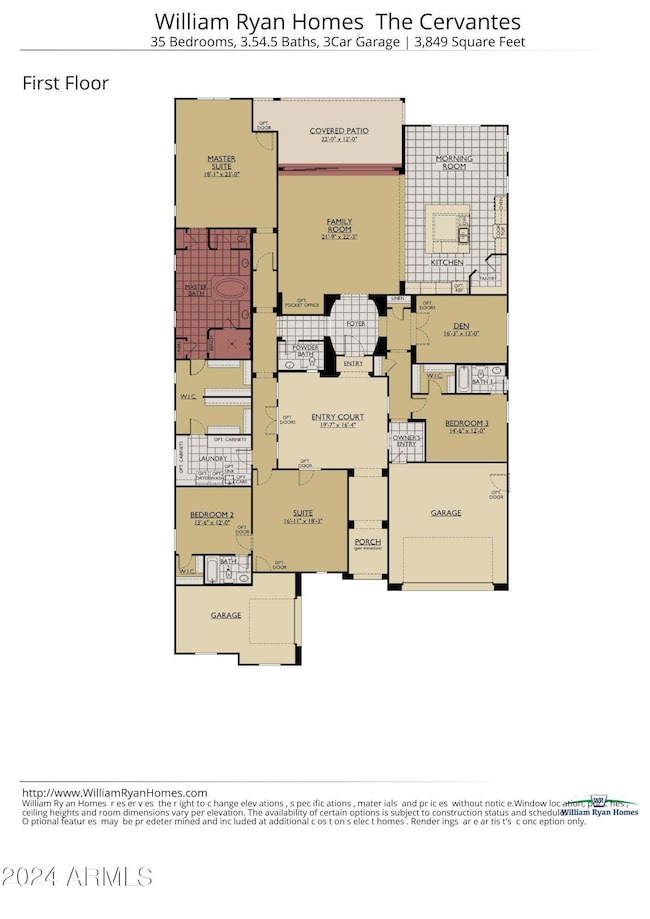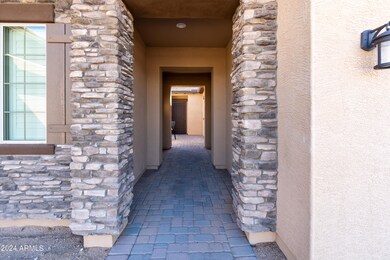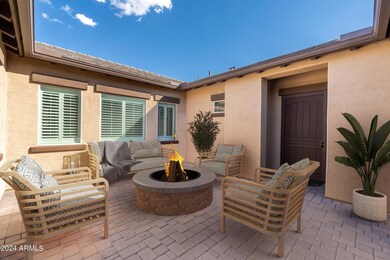
19239 W Echo Ln Waddell, AZ 85355
Sonoran Ridge Estates NeighborhoodHighlights
- Heated Lap Pool
- Mountain View
- Granite Countertops
- Gated Community
- Corner Lot
- Private Yard
About This Home
As of October 2024Welcome to your very own desert oasis in the beautiful gated community of Sonoran Ridge! You can relax on your patio and watch the AZ sun set on the White Tank Mountains. This gorgeous corner lot home sits on almost an acre of land with no expense spared to create the most picturesque backyard. The courtyard in front welcomes you into this open floorplan home with accordion doors that lead to the backyard. The primary suite features an oversized walk-in shower, huge soaking tub, and dual walk-in closets. Flex space has garage entry and fully furnished for you. Secondary bedrooms have an ensuite bathroom plus the large office can be used as 4th bedroom! All appliances are included, along with furniture and TVs. Very secluded and quiet but only minutes from schools, shopping and dining!
Home Details
Home Type
- Single Family
Est. Annual Taxes
- $3,485
Year Built
- Built in 2018
Lot Details
- 0.85 Acre Lot
- Desert faces the front and back of the property
- Block Wall Fence
- Corner Lot
- Misting System
- Front and Back Yard Sprinklers
- Sprinklers on Timer
- Private Yard
HOA Fees
- $72 Monthly HOA Fees
Parking
- 3 Car Direct Access Garage
- Electric Vehicle Home Charger
- Garage Door Opener
Home Design
- Wood Frame Construction
- Tile Roof
- Stucco
Interior Spaces
- 3,842 Sq Ft Home
- 1-Story Property
- Ceiling Fan
- Fireplace
- Triple Pane Windows
- ENERGY STAR Qualified Windows with Low Emissivity
- Vinyl Clad Windows
- Tinted Windows
- Mechanical Sun Shade
- Solar Screens
- Mountain Views
Kitchen
- Eat-In Kitchen
- Breakfast Bar
- Built-In Microwave
- Kitchen Island
- Granite Countertops
Flooring
- Carpet
- Tile
Bedrooms and Bathrooms
- 4 Bedrooms
- Primary Bathroom is a Full Bathroom
- 3.5 Bathrooms
- Dual Vanity Sinks in Primary Bathroom
- Bathtub With Separate Shower Stall
Accessible Home Design
- No Interior Steps
Pool
- Heated Lap Pool
- Heated Spa
- Play Pool
- Above Ground Spa
- Pool Pump
Outdoor Features
- Covered patio or porch
- Fire Pit
- Gazebo
- Built-In Barbecue
Schools
- Sonoran Heights Elementary
- Shadow Ridge High School
Utilities
- Refrigerated Cooling System
- Heating Available
- Propane
- Water Softener
- Septic Tank
- High Speed Internet
Listing and Financial Details
- Tax Lot 153
- Assessor Parcel Number 502-09-932
Community Details
Overview
- Association fees include ground maintenance
- Royer Assoc. Mngmt Association, Phone Number (602) 490-0320
- Built by William Ryan
- Sonoran Ridge Estates Unit 4 Subdivision
Security
- Gated Community
Map
Home Values in the Area
Average Home Value in this Area
Property History
| Date | Event | Price | Change | Sq Ft Price |
|---|---|---|---|---|
| 10/09/2024 10/09/24 | Sold | $1,116,500 | -5.0% | $291 / Sq Ft |
| 08/29/2024 08/29/24 | Price Changed | $1,175,000 | -1.3% | $306 / Sq Ft |
| 07/01/2024 07/01/24 | Price Changed | $1,190,000 | -2.9% | $310 / Sq Ft |
| 06/25/2024 06/25/24 | Price Changed | $1,225,000 | -3.9% | $319 / Sq Ft |
| 05/30/2024 05/30/24 | Price Changed | $1,275,000 | -0.9% | $332 / Sq Ft |
| 04/18/2024 04/18/24 | Price Changed | $1,287,000 | -1.0% | $335 / Sq Ft |
| 03/29/2024 03/29/24 | For Sale | $1,300,000 | -- | $338 / Sq Ft |
Tax History
| Year | Tax Paid | Tax Assessment Tax Assessment Total Assessment is a certain percentage of the fair market value that is determined by local assessors to be the total taxable value of land and additions on the property. | Land | Improvement |
|---|---|---|---|---|
| 2025 | $3,390 | $41,779 | -- | -- |
| 2024 | $3,485 | $39,789 | -- | -- |
| 2023 | $3,485 | $79,860 | $15,970 | $63,890 |
| 2022 | $3,455 | $58,460 | $11,690 | $46,770 |
| 2021 | $3,607 | $54,420 | $10,880 | $43,540 |
| 2020 | $3,618 | $49,310 | $9,860 | $39,450 |
| 2019 | $3,399 | $43,300 | $8,660 | $34,640 |
| 2018 | $612 | $10,020 | $10,020 | $0 |
| 2017 | $590 | $9,570 | $9,570 | $0 |
| 2016 | $560 | $6,600 | $6,600 | $0 |
| 2015 | $553 | $6,656 | $6,656 | $0 |
Mortgage History
| Date | Status | Loan Amount | Loan Type |
|---|---|---|---|
| Open | $202,088 | No Value Available | |
| Open | $802,650 | New Conventional | |
| Previous Owner | $250,000 | Credit Line Revolving | |
| Previous Owner | $403,000 | New Conventional | |
| Previous Owner | $407,241 | New Conventional |
Deed History
| Date | Type | Sale Price | Title Company |
|---|---|---|---|
| Warranty Deed | $1,116,500 | Navi Title Agency | |
| Special Warranty Deed | $509,052 | Premier Title Agency |
Similar Homes in the area
Source: Arizona Regional Multiple Listing Service (ARMLS)
MLS Number: 6678284
APN: 502-09-932
- 8424 N 194th Dr
- 8523 N 192nd Ave
- 8619 N 192nd Ave
- 19223 W Alice Ct Unit 83
- 8721 N 192nd Ave Unit 39
- 8806 N 192nd Ave
- 19132 W Townley Ct
- 8519 N 186th Ln
- 18542 W Seldon Ln
- 7738 N 185th Ave Unit 42
- 18611 W Mission Ln
- 18360 W Alice Ave
- 18543 W Mission Ln
- 18235 W Butler Dr
- 18433 W Sunnyslope Ln
- 9515 N 185th Ln
- 9527 N 185th Ln
- 7515 N 185th Ave
- 18459 W Carol Ave
- 8720 N 182nd Ln
