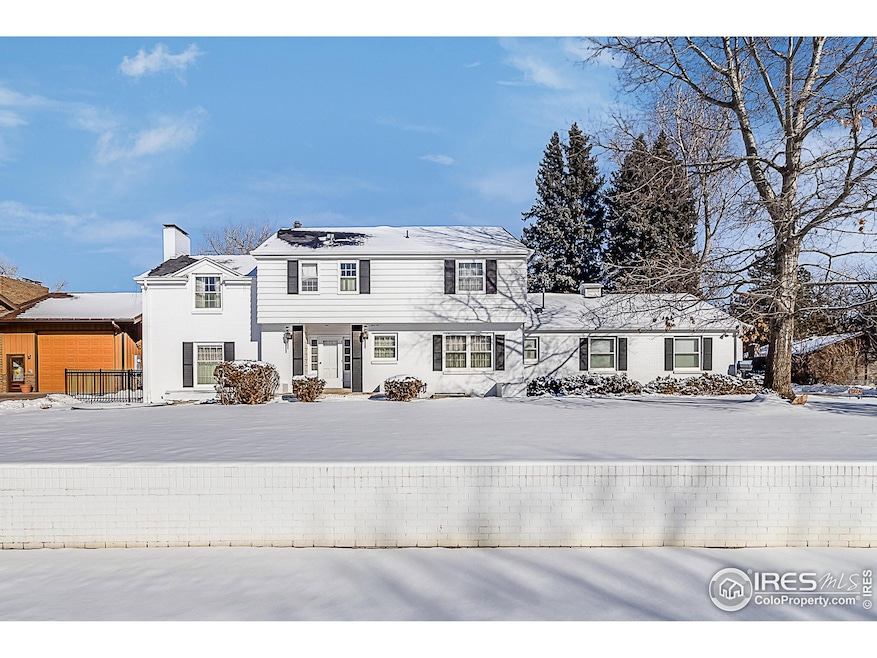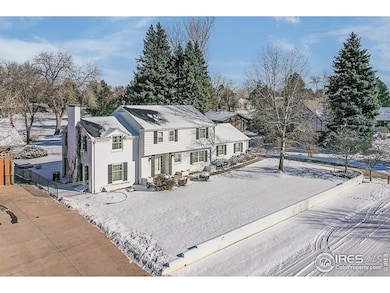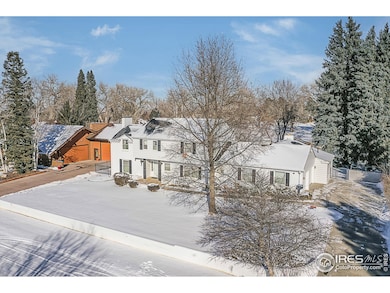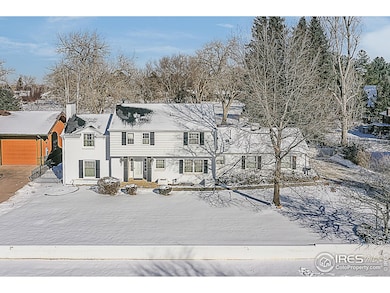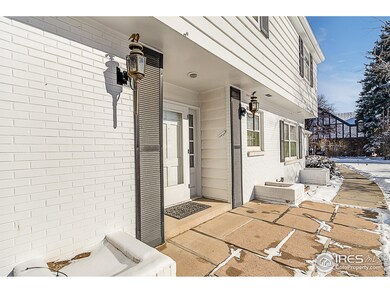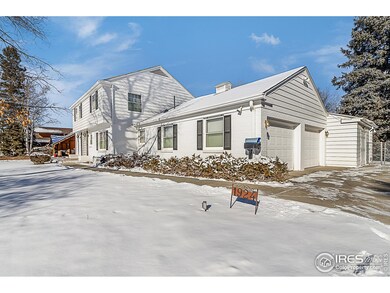
1924 26th Avenue Ct Greeley, CO 80634
Highlights
- Parking available for a boat
- River Nearby
- Multiple Fireplaces
- City View
- Property is near a park
- Wood Flooring
About This Home
As of April 2025Prepare to be wowed by this one-of-a-kind original 1964 custom-built home! Nestled against Cottonwood Park and a picturesque pond, this timeless beauty is a dream come true for lovers of vintage charm and craftsmanship. From the moment you walk through the door, you'll feel the care and thought that went into every inch of this home.The kitchen is a retro dream, featuring original harvest gold appliances, built-in warming drawers, and a farmhouse sink complete with a classic drainboard. The dining room boasts beautiful wainscoting and built-in lighted china cabinets with rollouts, creating a cozy and elegant space for gatherings. The main floor also features a bedroom and two fireplaces-one in the living room and another in the family room, making it as comfortable as it is functional. Don't forget the charming sewing room, complete with a built-in Singer sewing machine and a fold-out table a creative haven for projects big and small. There is also a laundry chute! Upstairs, the large primary suite is a true retreat, offering four closets and a full bath. Three additional bedrooms with gorgeous hardwood floors and a full bathroom with double sinks make the upper level perfect for family living.The basement is another fun area with a partially finished great room, complete with a wood-burning fireplace, a wet bar, and a built-in stereo and record player, cedar lined walk-in closet and even a clothesline. The basement also includes a 3/4 bath and plenty of room to expand. It also features a walkout-walkup staircase. Outside, the magic continues with a backyard that opens directly to Cottonwood Park and the serene pond beyond. Whether you're enjoying your morning coffee on the patio or taking a peaceful evening stroll, the beauty of the outdoors is always just steps away. This home is a lovingly preserved piece of history, showcasing its original details and thoughtful craftsmanship throughout.
Home Details
Home Type
- Single Family
Est. Annual Taxes
- $3,467
Year Built
- Built in 1964
Lot Details
- 0.36 Acre Lot
- Open Space
- Kennel or Dog Run
- Chain Link Fence
- Sprinkler System
Parking
- 2 Car Attached Garage
- Oversized Parking
- Garage Door Opener
- Parking available for a boat
Home Design
- Brick Veneer
- Composition Roof
- Wood Siding
- Radon Test Available
Interior Spaces
- 3,479 Sq Ft Home
- 2-Story Property
- Wet Bar
- Beamed Ceilings
- Multiple Fireplaces
- Gas Fireplace
- Window Treatments
- Bay Window
- Living Room with Fireplace
- Dining Room
- Recreation Room with Fireplace
- City Views
Kitchen
- Eat-In Kitchen
- Electric Oven or Range
- Dishwasher
- Disposal
Flooring
- Wood
- Carpet
- Laminate
- Vinyl
Bedrooms and Bathrooms
- 5 Bedrooms
- Main Floor Bedroom
- Primary Bathroom is a Full Bathroom
- Primary bathroom on main floor
Laundry
- Laundry on main level
- Washer and Dryer Hookup
Basement
- Walk-Out Basement
- Basement Fills Entire Space Under The House
- Fireplace in Basement
Outdoor Features
- River Nearby
- Patio
- Exterior Lighting
- Outdoor Storage
Location
- Property is near a park
Schools
- Meeker Elementary School
- Heath Middle School
- Greeley Central High School
Utilities
- Whole House Fan
- Forced Air Heating and Cooling System
- High Speed Internet
- Satellite Dish
- Cable TV Available
Community Details
- No Home Owners Association
- Cottonwood Village Subdivision
Listing and Financial Details
- Assessor Parcel Number R2331286
Map
Home Values in the Area
Average Home Value in this Area
Property History
| Date | Event | Price | Change | Sq Ft Price |
|---|---|---|---|---|
| 04/17/2025 04/17/25 | Sold | $600,000 | 0.0% | $172 / Sq Ft |
| 01/30/2025 01/30/25 | For Sale | $600,000 | -- | $172 / Sq Ft |
Tax History
| Year | Tax Paid | Tax Assessment Tax Assessment Total Assessment is a certain percentage of the fair market value that is determined by local assessors to be the total taxable value of land and additions on the property. | Land | Improvement |
|---|---|---|---|---|
| 2024 | $3,306 | $44,570 | $5,230 | $39,340 |
| 2023 | $3,306 | $45,010 | $5,280 | $39,730 |
| 2022 | $2,756 | $31,600 | $4,100 | $27,500 |
| 2021 | $2,844 | $32,520 | $4,220 | $28,300 |
| 2020 | $2,571 | $29,490 | $3,150 | $26,340 |
| 2019 | $2,577 | $29,490 | $3,150 | $26,340 |
| 2018 | $2,001 | $24,160 | $2,880 | $21,280 |
| 2017 | $2,012 | $24,160 | $2,880 | $21,280 |
| 2016 | $1,457 | $19,690 | $2,670 | $17,020 |
| 2015 | $1,451 | $19,690 | $2,670 | $17,020 |
| 2014 | $1,542 | $20,410 | $3,180 | $17,230 |
Mortgage History
| Date | Status | Loan Amount | Loan Type |
|---|---|---|---|
| Previous Owner | $100,000 | Credit Line Revolving |
Deed History
| Date | Type | Sale Price | Title Company |
|---|---|---|---|
| Personal Reps Deed | -- | None Listed On Document | |
| Interfamily Deed Transfer | -- | None Available | |
| Interfamily Deed Transfer | -- | None Available | |
| Deed | -- | -- |
Similar Homes in Greeley, CO
Source: IRES MLS
MLS Number: 1025297
APN: R2331286
- 1927 26th Ave
- 1851 25th Ave
- 1938 28th Ave
- 1843 24th Avenue Ct
- 2721 W 19th Street Dr
- Lot 661 Buena Vista
- Lot 661 Buena Vista Unit 5
- 1841 26th Avenue Place
- 2947 W 20th St Unit 8
- 2947 W 20th St Unit 9
- 2947 W 20th St Unit 14
- 1925 28th Ave Unit 44
- 1937 23rd Ave
- 2121 26th Avenue Ct
- 2132 27th Avenue Ct
- 2144 26th Ave
- 2159 26th Ave
- 1800 23rd Ave
- 2109 28th Ave
- 2933 W 19th Street Dr
