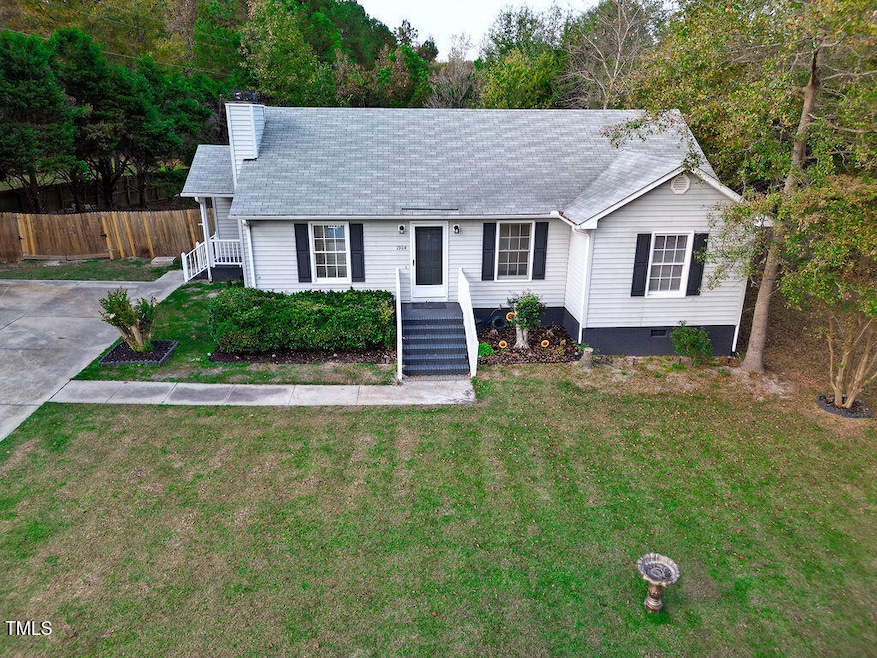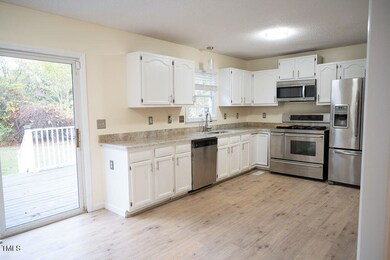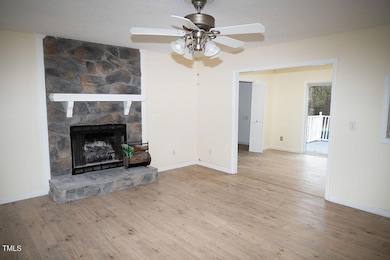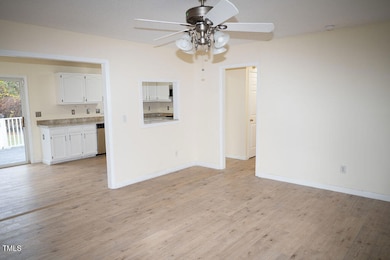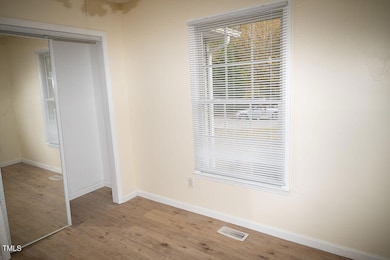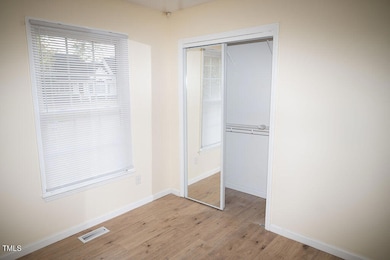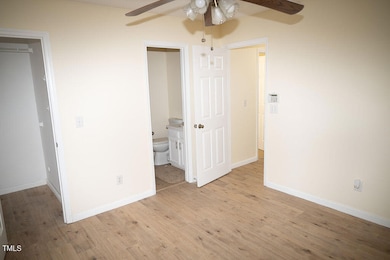
1924 Edgeleaf Dr Willow Spring, NC 27592
Estimated payment $1,817/month
Highlights
- No HOA
- Living Room
- Ceiling Fan
- Willow Springs Elementary School Rated A
- Central Heating and Cooling System
- Vinyl Flooring
About This Home
Your dream home is at 1924 Edgeleaf Drive in Willow Springs! This charming 3-bedroom, 2-bath home features 1200 sq. ft. of living space, a sun-filled eat-in kitchen, and a spacious deck ideal for gatherings. The half-acre, fully fenced backyard is perfect for pets and gardening. Roof, Hot Water Heater, and HVAC less than 7 years old. It's also USDA eligible, making homeownership more affordable with 100% financing. Don't miss out on this modern yet serene gem!
MOTIVATED SELLERS are offering Appliance credit
Home Details
Home Type
- Single Family
Est. Annual Taxes
- $1,717
Year Built
- Built in 1998
Lot Details
- 0.52 Acre Lot
Home Design
- Permanent Foundation
- Shingle Roof
- Aluminum Siding
Interior Spaces
- 1,200 Sq Ft Home
- 1-Story Property
- Ceiling Fan
- Living Room
- Vinyl Flooring
- Basement
- Crawl Space
Bedrooms and Bathrooms
- 3 Bedrooms
- 2 Full Bathrooms
Parking
- 4 Parking Spaces
- 4 Open Parking Spaces
Schools
- Wake County Schools Elementary And Middle School
- Wake County Schools High School
Utilities
- Central Heating and Cooling System
- Septic Tank
Community Details
- No Home Owners Association
Listing and Financial Details
- Assessor Parcel Number 0234554
Map
Home Values in the Area
Average Home Value in this Area
Tax History
| Year | Tax Paid | Tax Assessment Tax Assessment Total Assessment is a certain percentage of the fair market value that is determined by local assessors to be the total taxable value of land and additions on the property. | Land | Improvement |
|---|---|---|---|---|
| 2024 | $1,717 | $273,334 | $70,000 | $203,334 |
| 2023 | $1,341 | $169,462 | $32,000 | $137,462 |
| 2022 | $1,244 | $169,462 | $32,000 | $137,462 |
| 2021 | $1,211 | $169,462 | $32,000 | $137,462 |
| 2020 | $1,191 | $169,462 | $32,000 | $137,462 |
| 2019 | $1,156 | $139,131 | $28,000 | $111,131 |
| 2018 | $1,064 | $139,131 | $28,000 | $111,131 |
| 2017 | $1,009 | $139,131 | $28,000 | $111,131 |
| 2016 | $989 | $139,131 | $28,000 | $111,131 |
| 2015 | $1,013 | $142,940 | $30,000 | $112,940 |
| 2014 | $961 | $142,940 | $30,000 | $112,940 |
Property History
| Date | Event | Price | Change | Sq Ft Price |
|---|---|---|---|---|
| 01/06/2025 01/06/25 | For Sale | $300,000 | -- | $250 / Sq Ft |
Deed History
| Date | Type | Sale Price | Title Company |
|---|---|---|---|
| Warranty Deed | $125,000 | None Available | |
| Interfamily Deed Transfer | -- | -- |
Mortgage History
| Date | Status | Loan Amount | Loan Type |
|---|---|---|---|
| Open | $324,000 | Reverse Mortgage Home Equity Conversion Mortgage | |
| Closed | $112,500 | Purchase Money Mortgage |
Similar Homes in the area
Source: Doorify MLS
MLS Number: 10069385
APN: 0675.04-70-6064-000
- 284 Hank Way
- 280 Hank Way
- 265 Hank Way
- 272 Hank Way
- 257 Hank Way
- 261 Hank Way
- 268 Hank Way
- 276 Hank Way
- 136 Blue Butterfly Dr
- 1029 Bellewood Park Dr
- 152 Blue Butterfly Dr
- 144 Blue Butterfly Dr
- 174 Blue Butterfly Dr
- 167 Blue Butterfly Dr
- 182 Blue Butterfly Dr
- 9834 Bitter Melon Dr
- 64 Shay St
- 62 Shay St
- 166 Blue Butterfly Dr
- 58 Shay St
