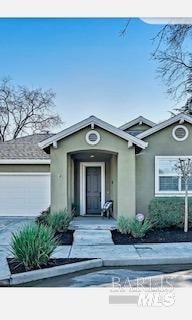
1924 Northfield Dr Santa Rosa, CA 95403
Northwest Santa Rosa NeighborhoodHighlights
- Private Lot
- Cathedral Ceiling
- 2 Car Attached Garage
- Engineered Wood Flooring
- Great Room
- Covered Deck
About This Home
As of March 2025Welcome Home to Heritage Ranch! Built by Lennar in 2011,this upgraded, single story 1,915 sq. ft. home boasts 4 bedrooms/2 bathrooms and an expansive beautiful sunlit great room with engineered hardwood floors and a cozy fireplace. The extra large private lot has a storage shed, raised garden beds and a newer pergola perfect to enjoy the beautiful weather. This well maintained home has upgraded lighting, newer interior/exterior paint and an EV charging station in the 2 car garage with fresh epoxy floors. The chef's kitchen is complete with slab granite counters, custom maple cabinets and stainless steel appliances. Conveniently located close to shopping, dining and everything Sonoma County Wine Country has to offer!
Home Details
Home Type
- Single Family
Est. Annual Taxes
- $5,980
Year Built
- Built in 2011
Lot Details
- 8,112 Sq Ft Lot
- Landscaped
- Private Lot
- Backyard Sprinklers
HOA Fees
- $80 Monthly HOA Fees
Parking
- 2 Car Attached Garage
- Electric Vehicle Home Charger
- Garage Door Opener
- Unassigned Parking
Home Design
- Side-by-Side
- Composition Roof
- Stucco
Interior Spaces
- 1,915 Sq Ft Home
- 1-Story Property
- Cathedral Ceiling
- Ceiling Fan
- Great Room
- Family Room
- Living Room
- Dishwasher
Flooring
- Engineered Wood
- Carpet
- Tile
Bedrooms and Bathrooms
- 4 Bedrooms
- Walk-In Closet
- Bathroom on Main Level
- 2 Full Bathrooms
Laundry
- Dryer
- Washer
- 220 Volts In Laundry
Home Security
- Carbon Monoxide Detectors
- Fire and Smoke Detector
Eco-Friendly Details
- Energy-Efficient Insulation
Outdoor Features
- Covered Deck
- Shed
- Pergola
Utilities
- Central Heating and Cooling System
- Internet Available
- Cable TV Available
Community Details
- Meadowlark Village HOA, Phone Number (707) 523-1360
- Built by Lennar
- Heritiage Ranch Subdivision
Listing and Financial Details
- Assessor Parcel Number 036-850-021-000
Map
Home Values in the Area
Average Home Value in this Area
Property History
| Date | Event | Price | Change | Sq Ft Price |
|---|---|---|---|---|
| 03/24/2025 03/24/25 | Sold | $860,000 | 0.0% | $449 / Sq Ft |
| 03/24/2025 03/24/25 | Pending | -- | -- | -- |
| 03/08/2025 03/08/25 | For Sale | $860,000 | +4.2% | $449 / Sq Ft |
| 03/07/2022 03/07/22 | Sold | $825,000 | +10.0% | $431 / Sq Ft |
| 02/24/2022 02/24/22 | Pending | -- | -- | -- |
| 02/05/2022 02/05/22 | For Sale | $750,000 | -- | $392 / Sq Ft |
Tax History
| Year | Tax Paid | Tax Assessment Tax Assessment Total Assessment is a certain percentage of the fair market value that is determined by local assessors to be the total taxable value of land and additions on the property. | Land | Improvement |
|---|---|---|---|---|
| 2023 | $5,980 | $457,385 | $144,868 | $312,517 |
| 2022 | $4,978 | $448,418 | $142,028 | $306,390 |
| 2021 | $4,918 | $439,627 | $139,244 | $300,383 |
| 2020 | $4,906 | $435,120 | $137,817 | $297,303 |
| 2019 | $4,881 | $426,589 | $135,115 | $291,474 |
| 2018 | $4,854 | $418,225 | $132,466 | $285,759 |
| 2017 | $4,767 | $410,025 | $129,869 | $280,156 |
| 2016 | $4,732 | $401,986 | $127,323 | $274,663 |
| 2015 | $4,590 | $395,949 | $125,411 | $270,538 |
| 2014 | $4,310 | $388,194 | $122,955 | $265,239 |
Mortgage History
| Date | Status | Loan Amount | Loan Type |
|---|---|---|---|
| Previous Owner | $375,000 | New Conventional | |
| Previous Owner | $178,864 | New Conventional |
Deed History
| Date | Type | Sale Price | Title Company |
|---|---|---|---|
| Grant Deed | $860,000 | Cornerstone Title | |
| Deed | -- | None Listed On Document | |
| Grant Deed | $825,000 | Fidelity National Title | |
| Interfamily Deed Transfer | -- | None Available | |
| Interfamily Deed Transfer | -- | None Available | |
| Grant Deed | $379,000 | Fidelity National Title Co | |
| Grant Deed | -- | Fidelity Natl Title Co | |
| Grant Deed | -- | Fidelity National Title Co |
Similar Homes in Santa Rosa, CA
Source: Bay Area Real Estate Information Services (BAREIS)
MLS Number: 325017888
APN: 036-850-021
- 3076 Marlow Rd
- 2129 Northfield Dr
- 2015 Bay Meadow Dr
- 1905 Belair Way
- 2733 Yuma St
- 1957 Genero Ln
- 1984 Genero Ln
- 1967 Genero Ln
- 1974 Genero Ln
- 1945 Genero Ln
- 2604 Marlow Rd
- 2260 Nightingale Dr
- 2004 Lapper Ave
- 2935 Arden Way
- 1945 Piner Rd Unit 189
- 1945 Piner Rd Unit 37
- 1945 Piner Rd Unit 49
- 1945 Piner Rd Unit 117
- 1945 Piner Rd Unit 130
- 2247 Ironbark Dr
