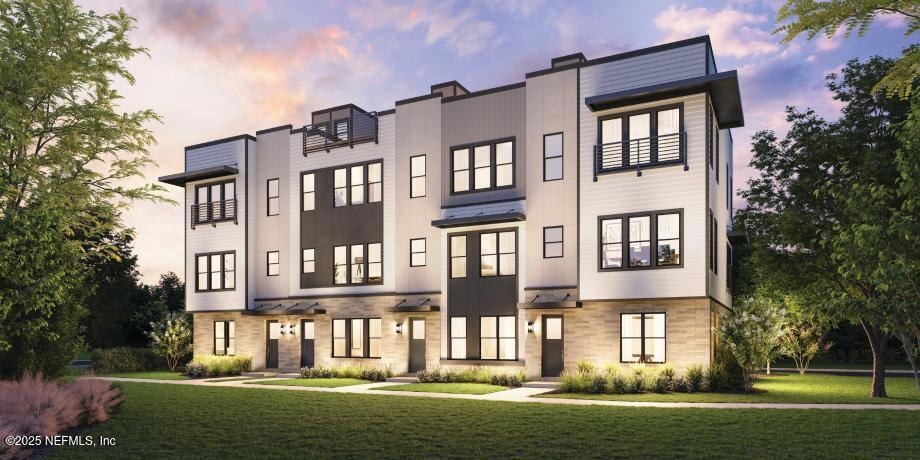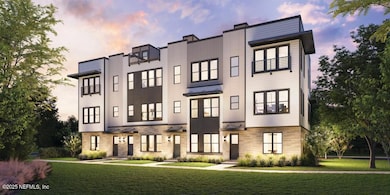
1924 Prudential Dr Jacksonville, FL 32207
Southbank NeighborhoodEstimated payment $4,911/month
Highlights
- Marina
- City View
- Midcentury Modern Architecture
- Under Construction
- Open Floorplan
- 1-minute walk to Bee Street Park
About This Home
LAST CHANCE TO PICK YOUR OWN DESIGN STUDIO APPOINTMENTS BEFORE GOING TO QMI STATUS WITH NO CHANGES ALLOWED. We are underway with our third building of tri-level luxury townhomes by Toll Brothers at RiversEdge. The Elder Modern on homesite 29 is priced with structural options and our included interior features; but, if you wish, you still have time to personalize this home with Design Studio selections. This home features a gourmet kitchen, three spacious bedrooms with en-suite baths, oak stairs with contemporary iron railing, two car garages with Shark Coating epoxy finish, and, of course, the spectacular rooftop terrace with Timber Tech decking. Don't wait. The opportunity to select tour personal Design Studio finishes won't last forever. Come visit us today.
Townhouse Details
Home Type
- Townhome
Year Built
- Built in 2025 | Under Construction
Lot Details
- Wrought Iron Fence
- Front and Back Yard Sprinklers
HOA Fees
- $357 Monthly HOA Fees
Parking
- 2 Car Attached Garage
- Garage Door Opener
Property Views
- Views of Preserve
- City
- Trees
Home Design
- Midcentury Modern Architecture
- Brick or Stone Veneer
- Wood Frame Construction
- Membrane Roofing
- Block Exterior
Interior Spaces
- 1,844 Sq Ft Home
- 3-Story Property
- Open Floorplan
- Gas Dryer Hookup
Kitchen
- Breakfast Bar
- Convection Oven
- Electric Oven
- Gas Cooktop
- Microwave
- Plumbed For Ice Maker
- Dishwasher
- Kitchen Island
- Disposal
Bedrooms and Bathrooms
- 3 Bedrooms
- Split Bedroom Floorplan
- Walk-In Closet
- Shower Only
Outdoor Features
- Deck
- Terrace
Utilities
- Zoned Heating and Cooling
- Heat Pump System
- 200+ Amp Service
- Natural Gas Connected
- Tankless Water Heater
- Gas Water Heater
Listing and Financial Details
- Assessor Parcel Number 0800961380
Community Details
Overview
- Association fees include ground maintenance, trash
- Riversedge Townhomes Subdivision
- On-Site Maintenance
Recreation
- Marina
- Community Playground
- Park
- Jogging Path
Map
Home Values in the Area
Average Home Value in this Area
Tax History
| Year | Tax Paid | Tax Assessment Tax Assessment Total Assessment is a certain percentage of the fair market value that is determined by local assessors to be the total taxable value of land and additions on the property. | Land | Improvement |
|---|---|---|---|---|
| 2024 | -- | -- | -- | -- |
Property History
| Date | Event | Price | Change | Sq Ft Price |
|---|---|---|---|---|
| 04/04/2025 04/04/25 | Price Changed | $691,990 | -2.8% | $375 / Sq Ft |
| 03/29/2025 03/29/25 | For Sale | $711,990 | -- | $386 / Sq Ft |
Similar Homes in Jacksonville, FL
Source: realMLS (Northeast Florida Multiple Listing Service)
MLS Number: 2078593
APN: 080096-1380
- 1926 Prudential Dr
- 1922 Prudential Dr
- 1938 Prudential Dr
- 1940 Prudential Dr
- 1942 Prudential Dr
- 1944 Prudential Dr
- 2008 Prudential Dr
- 1961 Huntsford Rd
- 2025 Southampton Rd
- 1015 Barbara Ave
- 2057 Southampton Rd
- 907 S Shores Rd
- 903 Old Hickory Rd
- 1819 Landon Ave
- 2238 Southampton Rd
- 1431 Riverplace Blvd Unit 2406
- 1431 Riverplace Blvd Unit 2606
- 1431 Riverplace Blvd Unit 3403
- 1431 Riverplace Blvd Unit 1509
- 1431 Riverplace Blvd Unit 2105

