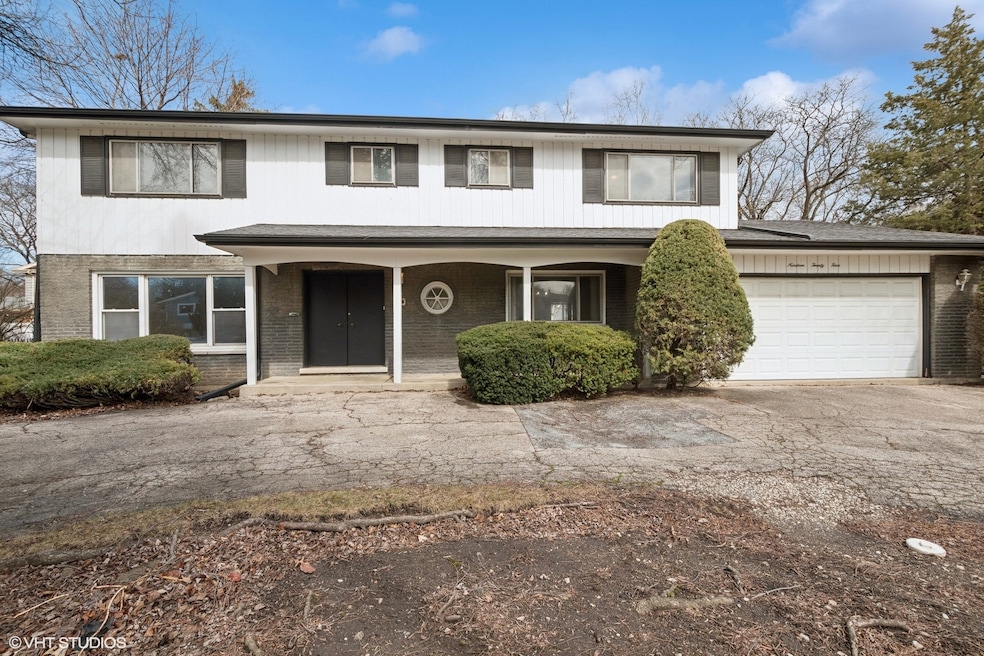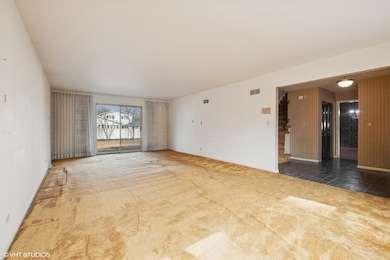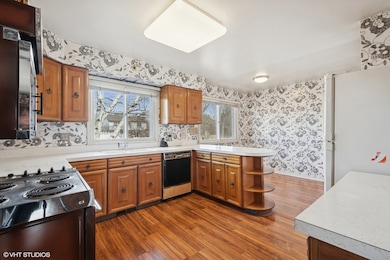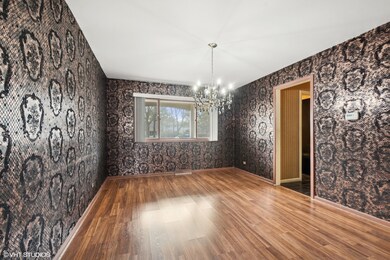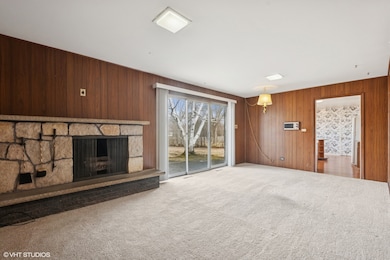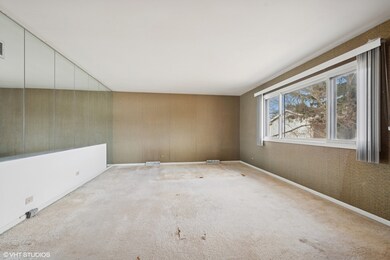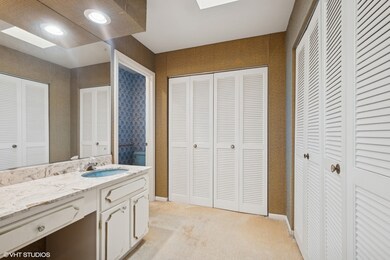
1924 Sunnyside Cir Northbrook, IL 60062
Estimated payment $4,441/month
Highlights
- Colonial Architecture
- Landscaped Professionally
- Property is near a park
- Wescott Elementary School Rated A
- Mature Trees
- Formal Dining Room
About This Home
** MULTIPLE OFFERS HAVE BEEN RECEIVED. PLEASE SUBMIT ALL OFFERS BY 2:00PM FRIDAY, MARCH 21, 2025.** Incredible Opportunity in Sunset Fields! Calling all rehabbers, builders, and visionaries -this is your chance to transform a home in one of Northbrook's most sought-after neighborhoods! Situated on an 84 x 144 lot, this is one of the Largest Models in Sunset Fields, offering incredible potential. Located in award-winning District 30, the home just blocks from Wescott Elementary, close to Maple Jr. High and Glenbrook North High School, and near fantastic amenities like the Northbrook Sports Complex, YMCA, Library, Metra station, and downtown Northbrook with Sunset Foods, restaurants, and shops. With easy access to I-94 and I-294, commuting is effortless. Inside, the layout includes a spacious Living Room, separate Dining Room, and a Family Room with a fireplace overlooking the park-like backyard. A basement adds extra space and flexibility. Upstairs, you'll find 4 generous bedrooms, 2 full baths, and a 6 x 8 hall closet-perfect for converting into a second-floor laundry or even a 3rd full bath. This home is ready for a renovation, offering a blank canvas to bring your vision to life. Don't miss this rare chance to create something truly special in an unbeatable location! House being sold As-Is.
Home Details
Home Type
- Single Family
Est. Annual Taxes
- $13,243
Year Built
- Built in 1965
Lot Details
- Lot Dimensions are 83.9 x 143.7 x 83.9 x 142.5
- Landscaped Professionally
- Paved or Partially Paved Lot
- Mature Trees
Parking
- 2 Car Garage
- Driveway
- Parking Included in Price
Home Design
- Colonial Architecture
- Brick Exterior Construction
- Asphalt Roof
- Concrete Perimeter Foundation
Interior Spaces
- 2,760 Sq Ft Home
- 2-Story Property
- Skylights
- Wood Burning Fireplace
- Family Room with Fireplace
- Living Room
- Formal Dining Room
- Partial Basement
Kitchen
- Cooktop
- Freezer
- Dishwasher
- Disposal
Flooring
- Carpet
- Laminate
Bedrooms and Bathrooms
- 4 Bedrooms
- 4 Potential Bedrooms
- Walk-In Closet
- Separate Shower
Laundry
- Laundry Room
- Dryer
- Washer
Location
- Property is near a park
Schools
- Wescott Elementary School
- Maple Middle School
- Glenbrook North High School
Utilities
- Forced Air Heating and Cooling System
- Heating System Uses Natural Gas
- Lake Michigan Water
Community Details
- Sunset Fields Subdivision
Listing and Financial Details
- Homeowner Tax Exemptions
- Senior Freeze Tax Exemptions
Map
Home Values in the Area
Average Home Value in this Area
Tax History
| Year | Tax Paid | Tax Assessment Tax Assessment Total Assessment is a certain percentage of the fair market value that is determined by local assessors to be the total taxable value of land and additions on the property. | Land | Improvement |
|---|---|---|---|---|
| 2024 | $7,403 | $62,001 | $18,068 | $43,933 |
| 2023 | $7,403 | $62,001 | $18,068 | $43,933 |
| 2022 | $7,403 | $62,001 | $18,068 | $43,933 |
| 2021 | $8,142 | $55,622 | $15,658 | $39,964 |
| 2020 | $7,509 | $55,622 | $15,658 | $39,964 |
| 2019 | $7,271 | $61,124 | $15,658 | $45,466 |
| 2018 | $7,893 | $48,710 | $13,851 | $34,859 |
| 2017 | $7,596 | $48,710 | $13,851 | $34,859 |
| 2016 | $7,683 | $52,761 | $13,851 | $38,910 |
| 2015 | $8,985 | $42,023 | $11,442 | $30,581 |
| 2014 | $9,866 | $46,659 | $11,442 | $35,217 |
| 2013 | $10,088 | $48,277 | $11,442 | $36,835 |
Property History
| Date | Event | Price | Change | Sq Ft Price |
|---|---|---|---|---|
| 03/22/2025 03/22/25 | Pending | -- | -- | -- |
| 03/18/2025 03/18/25 | For Sale | $599,000 | 0.0% | $217 / Sq Ft |
| 03/04/2025 03/04/25 | Off Market | $599,000 | -- | -- |
Deed History
| Date | Type | Sale Price | Title Company |
|---|---|---|---|
| Interfamily Deed Transfer | -- | -- |
Similar Homes in Northbrook, IL
Source: Midwest Real Estate Data (MRED)
MLS Number: 12303824
APN: 04-16-110-002-0000
- 2640 Mulberry Ln
- 2601 Mulberry Ln
- 1801 Ellendale Dr
- 2100 Pfingsten Rd
- 2542 Woodlawn Rd
- 2128 Scotch Pine Ln
- 1908 Jessica Ln
- 2425 Illinois Rd
- 2432 Illinois Rd
- 2272 Asbury Rd
- 3035 Keystone Rd
- 1445 Pfingsten Rd
- 2208 Scott Rd
- 2428 Walters Ave
- 3170 Keystone Rd
- 1331 Pfingsten Rd
- 1347 Coventry Ln
- 1621 Longvalley Dr
- 1336 Christina Ln
- 1947 Summerton Place
