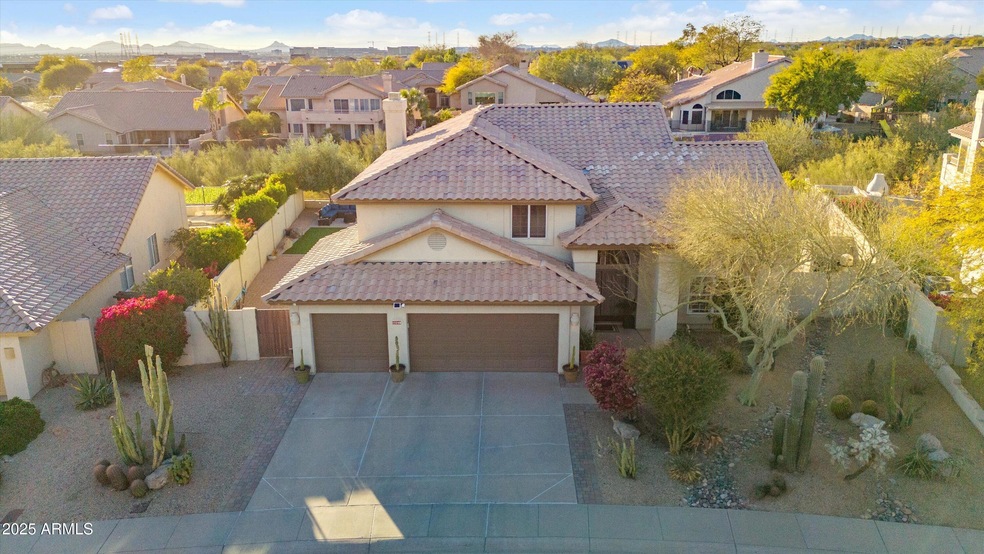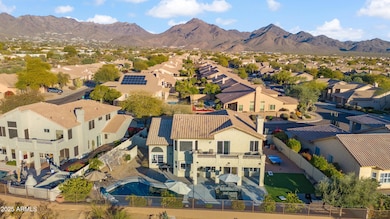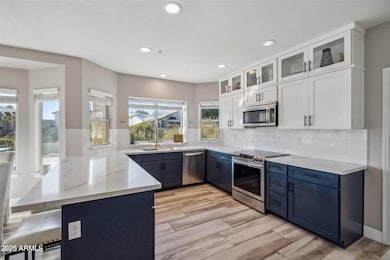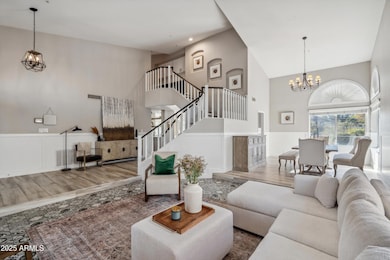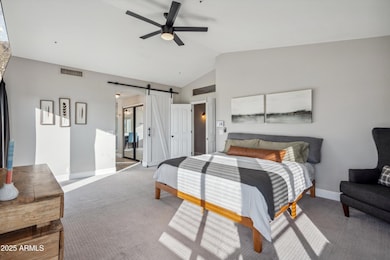
19240 N 90th Place Scottsdale, AZ 85255
DC Ranch NeighborhoodEstimated payment $8,127/month
Highlights
- Private Pool
- Mountain View
- Vaulted Ceiling
- Copper Ridge School Rated A
- Contemporary Architecture
- Balcony
About This Home
FULL OF UPGRADES & INCREDIBLE VIEWS IN SCOTTSDALE! 5 bedrooms, 3 full bathrooms with over 3,000 square feet on nearly a 10,000 square foot lot is a RARITY at this price in North Scottsdale! The beauty begins immediately upon entering the home with soaring ceilings and a stunning staircase. You'll find upgraded tile flooring carries throughout the main level, creating a modern and cohesive feel. In the great room, you'll be surrounded by windows pouring in natural light. The kitchen is loaded with upgrades. It has updated cabinetry carrying all the way to the ceiling, stainless steel appliances and a beautiful sink overlooking your stunning backyard. In the living room, you'll find a wood burning fireplace is the focal point, creating a cozy feel and a wine room/bar that is perfect for entertaining! You also have a BEDROOM AND FULL BATHROOM ON THE FIRST FLOOR, perfect for out of town family, 5th bedroom or an office. Upstairs, you will find your owner's retreat. The owner's suite boasts high ceilings, two closets and a private patio with incredible views. The owner's bathroom has been beautifully upgraded with two separate vanities, a soaking tub with views, a stylish shower and a private toilet room. The remaining bedrooms are generously sized and the third bath boasts dual sinks and a private shower/toilet room. This home has a backyard that is sure to help you create wonderful memories in every season in Scottsdale. It overlooks desert area, providing both privacy and greenery. The expansive yard features a covered patio, turf for low maintenance and a sparkling pebble-tech pool. In the 3-car garage you will find epoxy flooring, cabinets for storage and a work bench. This home offers the perfect blend of peace and convenience as it is nestled in the serenity of North Scottsdale, yet is just minutes from some of Scottsdale's best shopping and dining at DC Ranch Marketplace, Kierland and Scottsdale Quarter. It is located deep within a neighborhood for privacy but is just minutes from the freeway for easy access to anywhere in the valley.
Open House Schedule
-
Saturday, April 26, 202511:00 am to 2:00 pm4/26/2025 11:00:00 AM +00:004/26/2025 2:00:00 PM +00:00Add to Calendar
Home Details
Home Type
- Single Family
Est. Annual Taxes
- $3,478
Year Built
- Built in 1991
Lot Details
- 9,795 Sq Ft Lot
- Desert faces the front and back of the property
- Wrought Iron Fence
- Block Wall Fence
- Artificial Turf
HOA Fees
- $51 Monthly HOA Fees
Parking
- 3 Car Garage
Home Design
- Contemporary Architecture
- Roof Updated in 2022
- Wood Frame Construction
- Tile Roof
- Stucco
Interior Spaces
- 3,026 Sq Ft Home
- 2-Story Property
- Wet Bar
- Vaulted Ceiling
- Ceiling Fan
- Double Pane Windows
- Low Emissivity Windows
- Family Room with Fireplace
- Mountain Views
- Security System Owned
Kitchen
- Breakfast Bar
- Built-In Microwave
Flooring
- Carpet
- Tile
Bedrooms and Bathrooms
- 5 Bedrooms
- Remodeled Bathroom
- Primary Bathroom is a Full Bathroom
- 3 Bathrooms
- Dual Vanity Sinks in Primary Bathroom
- Low Flow Plumbing Fixtures
- Bathtub With Separate Shower Stall
Pool
- Private Pool
- Diving Board
Outdoor Features
- Balcony
- Playground
Schools
- Copper Ridge Elementary And Middle School
- Chaparral High School
Utilities
- Cooling Available
- Heating Available
- Water Softener
- High Speed Internet
- Cable TV Available
Listing and Financial Details
- Tax Lot 50
- Assessor Parcel Number 217-12-348
Community Details
Overview
- Association fees include ground maintenance
- Azcms Association, Phone Number (480) 355-1190
- Estates At Ironwood Village Unit 2 45 100 A C Subdivision
Recreation
- Community Playground
- Bike Trail
Map
Home Values in the Area
Average Home Value in this Area
Tax History
| Year | Tax Paid | Tax Assessment Tax Assessment Total Assessment is a certain percentage of the fair market value that is determined by local assessors to be the total taxable value of land and additions on the property. | Land | Improvement |
|---|---|---|---|---|
| 2025 | $3,478 | $60,255 | -- | -- |
| 2024 | $3,430 | $57,386 | -- | -- |
| 2023 | $3,430 | $74,370 | $14,870 | $59,500 |
| 2022 | $3,224 | $55,600 | $11,120 | $44,480 |
| 2021 | $3,473 | $50,700 | $10,140 | $40,560 |
| 2020 | $3,441 | $48,370 | $9,670 | $38,700 |
| 2019 | $3,337 | $45,470 | $9,090 | $36,380 |
| 2018 | $3,260 | $45,210 | $9,040 | $36,170 |
| 2017 | $3,076 | $44,670 | $8,930 | $35,740 |
| 2016 | $3,014 | $43,460 | $8,690 | $34,770 |
| 2015 | $2,897 | $41,820 | $8,360 | $33,460 |
Property History
| Date | Event | Price | Change | Sq Ft Price |
|---|---|---|---|---|
| 04/22/2025 04/22/25 | Pending | -- | -- | -- |
| 04/04/2025 04/04/25 | Price Changed | $1,395,000 | -0.3% | $461 / Sq Ft |
| 03/29/2025 03/29/25 | Price Changed | $1,399,000 | -1.8% | $462 / Sq Ft |
| 03/21/2025 03/21/25 | Price Changed | $1,425,000 | -1.7% | $471 / Sq Ft |
| 02/21/2025 02/21/25 | For Sale | $1,450,000 | +2.1% | $479 / Sq Ft |
| 07/21/2022 07/21/22 | Sold | $1,420,000 | -0.4% | $469 / Sq Ft |
| 06/08/2022 06/08/22 | Price Changed | $1,425,000 | -5.0% | $471 / Sq Ft |
| 04/28/2022 04/28/22 | For Sale | $1,500,000 | +93.5% | $496 / Sq Ft |
| 05/22/2019 05/22/19 | Sold | $775,000 | -2.5% | $256 / Sq Ft |
| 04/02/2019 04/02/19 | Pending | -- | -- | -- |
| 03/27/2019 03/27/19 | Price Changed | $794,900 | 0.0% | $263 / Sq Ft |
| 03/20/2019 03/20/19 | Price Changed | $795,000 | -2.8% | $263 / Sq Ft |
| 03/08/2019 03/08/19 | Price Changed | $817,800 | 0.0% | $270 / Sq Ft |
| 03/01/2019 03/01/19 | For Sale | $817,900 | -- | $270 / Sq Ft |
Deed History
| Date | Type | Sale Price | Title Company |
|---|---|---|---|
| Warranty Deed | $1,420,000 | Chicago Title | |
| Warranty Deed | $775,000 | Driggs Title Agency Inc | |
| Warranty Deed | $495,000 | Fidelity National Title Agen | |
| Interfamily Deed Transfer | -- | None Available | |
| Interfamily Deed Transfer | -- | None Available | |
| Interfamily Deed Transfer | -- | -- | |
| Interfamily Deed Transfer | -- | Grand Canyon Title Agency In | |
| Warranty Deed | $242,000 | Fidelity Title |
Mortgage History
| Date | Status | Loan Amount | Loan Type |
|---|---|---|---|
| Previous Owner | $669,231 | New Conventional | |
| Previous Owner | $689,750 | Adjustable Rate Mortgage/ARM | |
| Previous Owner | $405,600 | Purchase Money Mortgage | |
| Previous Owner | $217,655 | FHA | |
| Previous Owner | $93,500 | Credit Line Revolving | |
| Previous Owner | $76,000 | Unknown | |
| Previous Owner | $50,000 | Unknown | |
| Previous Owner | $193,600 | Purchase Money Mortgage | |
| Closed | $0 | Stand Alone Refi Refinance Of Original Loan |
Similar Homes in Scottsdale, AZ
Source: Arizona Regional Multiple Listing Service (ARMLS)
MLS Number: 6823614
APN: 217-12-348
- 19219 N 88th Way
- 9056 E Maple Dr
- 8910 E Topeka Dr
- 8900 E Palm Tree Dr
- 8974 E Maple Dr
- 8941 E Maple Dr
- 18932 N 89th Way
- 18930 N 91st St
- 18776 N 90th Place
- 8802 E Rimrock Dr
- 18559 N 92nd Place
- 9238 E Palm Tree Dr
- 8821 E Havasupai Dr
- 18920 N 92nd Way
- 18864 N 92nd Way
- 18907 N 92nd Way
- 9271 E Rockwood Dr
- 18653 N 93rd St
- 9045 E Chino Dr
- 19475 N Grayhawk Dr Unit 1046
