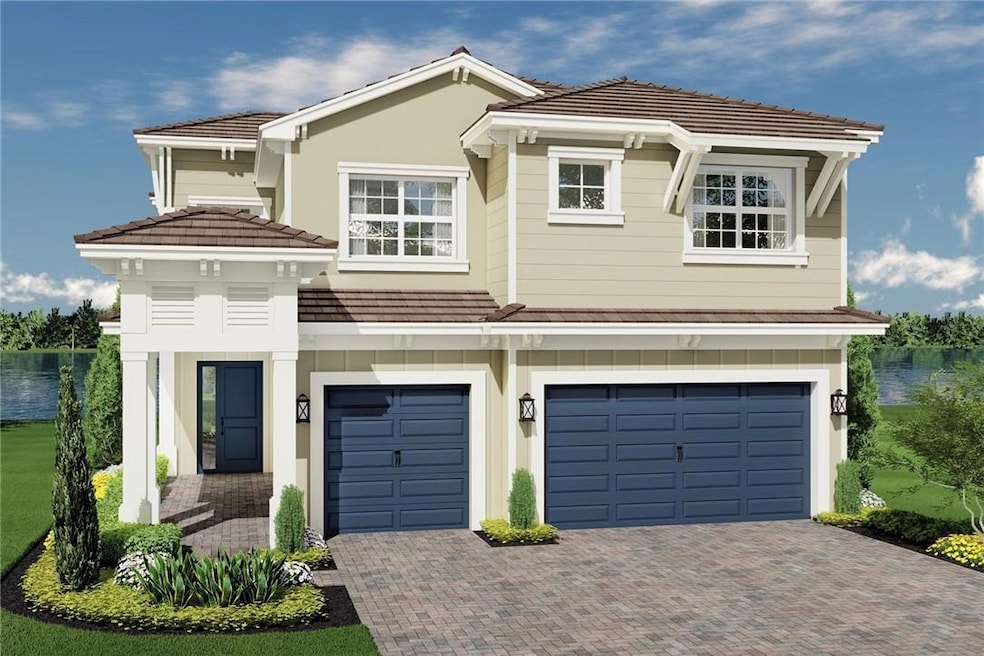
19243 Rolling Acres Rd Wellington, FL 33470
Arden NeighborhoodHighlights
- Fitness Center
- Gated Community
- Garden View
- Binks Forest Elementary School Rated A-
- Clubhouse
- Loft
About This Home
As of March 2025Brand new home under construction with builder's warranty! Monterey Farmhouse Scheme with an estimated delivery date of Feb/Mar 2025. This 5BR/5BA plus loft features a gourmet kitchen with many upgrades. Arden's 1200-acre community has a spacious Clubhouse w/outdoor patio, a resort-style pools. Unique farm living Arden Lifestyle with a manned gate house. 20 miles of trails & lakes, fitness center, tennis courts, boat launch ramp, Soccer field, Basketball & Volleyball Court & Resort Style Pool & Clubhouse. Wellington A Rated schools. Professional photos are of the Monterey model.
Home Details
Home Type
- Single Family
Est. Annual Taxes
- $3,931
Year Built
- Built in 2025 | Under Construction
Lot Details
- 8,121 Sq Ft Lot
- South Facing Home
- Corner Lot
- Sprinkler System
HOA Fees
- $295 Monthly HOA Fees
Parking
- 3 Car Attached Garage
- Garage Door Opener
- Driveway
Home Design
- Flat Roof Shape
- Tile Roof
Interior Spaces
- 3,299 Sq Ft Home
- 2-Story Property
- Ceiling Fan
- Sliding Windows
- Family Room
- Den
- Loft
- Garden Views
- Impact Glass
Kitchen
- Gas Range
- Microwave
- Ice Maker
- Dishwasher
- Disposal
Flooring
- Carpet
- Tile
Bedrooms and Bathrooms
- 5 Bedrooms | 1 Main Level Bedroom
- Split Bedroom Floorplan
- Walk-In Closet
- 5 Full Bathrooms
- Dual Sinks
- Separate Shower in Primary Bathroom
Laundry
- Dryer
- Washer
- Laundry Tub
Outdoor Features
- Patio
Utilities
- Central Heating and Cooling System
- Gas Water Heater
- Cable TV Available
Listing and Financial Details
- Assessor Parcel Number 00404328080000180
Community Details
Overview
- Association fees include common area maintenance, recreation facilities
- Built by GL Homes
- Arden Subdivision, Monterey/490 Farmhouse Floorplan
Recreation
- Fitness Center
- Community Pool
Additional Features
- Clubhouse
- Gated Community
Map
Home Values in the Area
Average Home Value in this Area
Property History
| Date | Event | Price | Change | Sq Ft Price |
|---|---|---|---|---|
| 03/12/2025 03/12/25 | Sold | $864,900 | 0.0% | $262 / Sq Ft |
| 11/29/2024 11/29/24 | Pending | -- | -- | -- |
| 06/28/2024 06/28/24 | For Sale | $864,900 | -- | $262 / Sq Ft |
Tax History
| Year | Tax Paid | Tax Assessment Tax Assessment Total Assessment is a certain percentage of the fair market value that is determined by local assessors to be the total taxable value of land and additions on the property. | Land | Improvement |
|---|---|---|---|---|
| 2024 | $3,739 | $140,000 | -- | -- |
| 2023 | $3,931 | $150,000 | $150,000 | $0 |
| 2022 | -- | $140,000 | -- | -- |
Mortgage History
| Date | Status | Loan Amount | Loan Type |
|---|---|---|---|
| Open | $648,675 | New Conventional |
Deed History
| Date | Type | Sale Price | Title Company |
|---|---|---|---|
| Special Warranty Deed | $864,900 | Nova Title Company |
Similar Homes in the area
Source: BeachesMLS (Greater Fort Lauderdale)
MLS Number: F10448375
APN: 00-40-43-28-08-000-0180
- 19420 Broad Shore Walk
- 19527 Broad Shore Walk
- 19522 Broad Shore Walk
- 1355 Harvester Crossing
- 19552 Broad Shore Walk
- 19198 Rolling Acres Rd
- 1402 Thistle Place
- 19615 Barn Swallow Way
- 1506 Stockbridge St
- 1612 Sawgrass Whisper Way
- 18984 Wood Stork Way
- 1548 Stockbridge St
- 1613 Sawgrass Whisper Way
- 1524 Stockbridge St
- 1543 Stockbridge St
- 19487 Barn Swallow Way
- 19427 Broad Shore Walk
- 1942 Wandering Willow Way
- 1974 Wandering Willow Way
- 19128 Wood Stork Way






