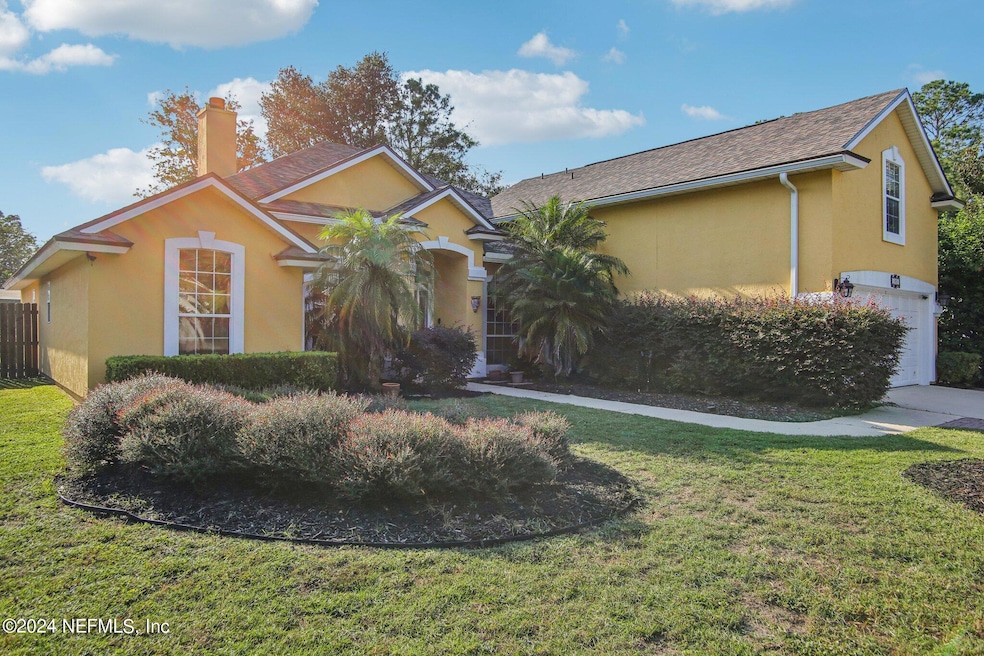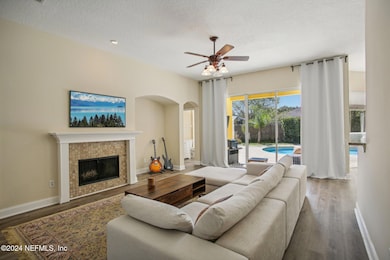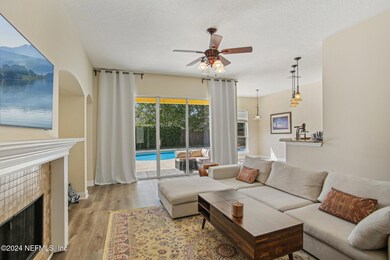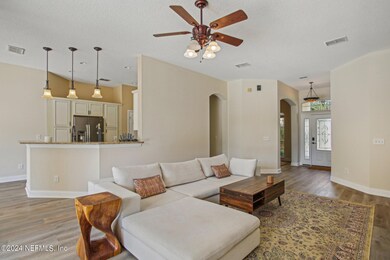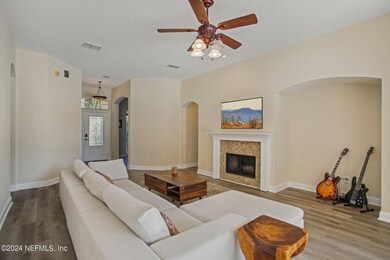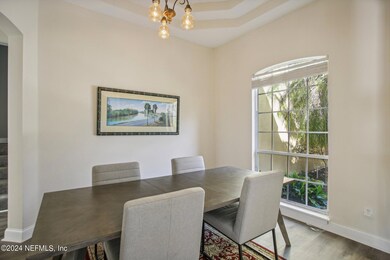
1925 Barham Ct Saint Johns, FL 32259
Estimated payment $4,267/month
Highlights
- Golf Course Community
- Fitness Center
- Clubhouse
- Durbin Creek Elementary School Rated A
- Open Floorplan
- Traditional Architecture
About This Home
Turnkey pool home in the highly sought-after Julington Creek Plantation neighborhood! Expect low maintenance for years to come as nearly everything in this home has been refreshed! 2021: NEW roof and NEW hot water heater... 2022: NEW HVAC units, NEW flooring and carpet throughout, NEW toilets, sinks and vanities throughout, NEW interior doors throughout, fresh exterior AND interior paint... 2023: NEW pool pump, valves, and salt water cell, NEW washer and dryer, NEW master closet built-ins, and fresh landscaping... 2024: NEW pool filter, pool deck refinished. This home features an incredible semi open-concept floor plan with sweeping archways and high ceilings, connecting the living, cooking and eating areas. There are FIVE full bedrooms, including an enormous (over 500 sq. ft!) master suite featuring a luxurious foyer entrance, walk in closet, soaking tub and fully tiled shower. The upper level (currently used as a home theater) lives like an apartment (over 350 sq. ft!), with a walk in closet and full bathroom, perfect for a den, game room, guest suite, or an amazing bedroom for one lucky kid. The neutral colors throughout make the interior a blank canvas, and present an opportunity to truly make this home your own. The backyard is paradise, perfect for outdoor entertainment, featuring a ~35,000 gallon salt water pool and barbecue pad! Enjoy sunny pool days and cookouts surrounded by vibrant tropical landscaping. The lanai has pre-drilled holes and is ready to be screened in. Additionally, enjoy the convenience of a full smart-home integration, allowing you to answer the front door and control the thermostats and exterior/pool lights with your phone from anywhere on the property. Location? It doesn't get much better than this. This home offers incredible privacy, tucked behind lush palms at the end of a cul-de-sac, while maintaining close proximity to community amenities. The A+ rated Saint Johns County schools, JCP Fitness Center, Pool, Clubhouse, Golf Course and Sportsplex are all within walking distance! The main Racetrack Road thoroughfare is just seconds away offering easy access to groceries, pharmacies, restaurants and other local businesses. I-95 is also very close making commutes and day trips to Jacksonville and Saint Augustine easy! Don't miss out on this incredible opportunity to claim this turnkey JCP home; schedule your private tour today!
Listing Agent
BRYAN CARNAGGIO
REDFIN CORPORATION License #3531768

Home Details
Home Type
- Single Family
Est. Annual Taxes
- $7,193
Year Built
- Built in 2003
Lot Details
- 0.25 Acre Lot
- Cul-De-Sac
- Street terminates at a dead end
- Back Yard Fenced
HOA Fees
- $41 Monthly HOA Fees
Parking
- 2 Car Attached Garage
- Additional Parking
Home Design
- Traditional Architecture
- Wood Frame Construction
- Shingle Roof
- Stucco
Interior Spaces
- 2,685 Sq Ft Home
- 2-Story Property
- Open Floorplan
- Furnished
- Built-In Features
- Ceiling Fan
- Wood Burning Fireplace
- Entrance Foyer
- Fire and Smoke Detector
Kitchen
- Breakfast Bar
- Electric Range
- Microwave
- Ice Maker
- Dishwasher
- Disposal
Flooring
- Carpet
- Vinyl
Bedrooms and Bathrooms
- 5 Bedrooms
- Split Bedroom Floorplan
- Walk-In Closet
- 4 Full Bathrooms
- Bathtub With Separate Shower Stall
Laundry
- Dryer
- Front Loading Washer
Pool
- Saltwater Pool
- Pool Sweep
Outdoor Features
- Patio
- Front Porch
Schools
- Durbin Creek Elementary School
- Fruit Cove Middle School
- Creekside High School
Utilities
- Zoned Heating and Cooling
- Heat Pump System
- Electric Water Heater
Listing and Financial Details
- Assessor Parcel Number 2495403190
Community Details
Overview
- Association fees include ground maintenance
- Julington Creek Subdivision
Amenities
- Clubhouse
Recreation
- Golf Course Community
- Tennis Courts
- Community Basketball Court
- Community Playground
- Fitness Center
- Children's Pool
- Jogging Path
Map
Home Values in the Area
Average Home Value in this Area
Tax History
| Year | Tax Paid | Tax Assessment Tax Assessment Total Assessment is a certain percentage of the fair market value that is determined by local assessors to be the total taxable value of land and additions on the property. | Land | Improvement |
|---|---|---|---|---|
| 2024 | $7,193 | $502,750 | $110,000 | $392,750 |
| 2023 | $7,193 | $502,559 | $104,000 | $398,559 |
| 2022 | $1,297 | $263,827 | $0 | $0 |
| 2021 | $1,084 | $256,143 | $0 | $0 |
| 2020 | $1,036 | $252,607 | $0 | $0 |
| 2019 | $1,036 | $246,928 | $0 | $0 |
| 2018 | $3,790 | $242,324 | $0 | $0 |
| 2017 | $3,748 | $237,340 | $0 | $0 |
| 2016 | $3,726 | $239,432 | $0 | $0 |
| 2015 | $3,781 | $237,767 | $0 | $0 |
| 2014 | $3,790 | $232,408 | $0 | $0 |
Property History
| Date | Event | Price | Change | Sq Ft Price |
|---|---|---|---|---|
| 03/31/2025 03/31/25 | Price Changed | $649,900 | -1.5% | $242 / Sq Ft |
| 03/04/2025 03/04/25 | Price Changed | $660,000 | -0.8% | $246 / Sq Ft |
| 02/21/2025 02/21/25 | Price Changed | $665,000 | -0.7% | $248 / Sq Ft |
| 01/28/2025 01/28/25 | Price Changed | $670,000 | -0.7% | $250 / Sq Ft |
| 10/17/2024 10/17/24 | For Sale | $675,000 | +14.4% | $251 / Sq Ft |
| 12/17/2023 12/17/23 | Off Market | $590,000 | -- | -- |
| 10/12/2022 10/12/22 | Sold | $590,000 | -4.8% | $220 / Sq Ft |
| 09/03/2022 09/03/22 | Pending | -- | -- | -- |
| 08/24/2022 08/24/22 | For Sale | $619,900 | -- | $231 / Sq Ft |
Deed History
| Date | Type | Sale Price | Title Company |
|---|---|---|---|
| Warranty Deed | $590,000 | First American Title | |
| Warranty Deed | $555,000 | First American Title | |
| Special Warranty Deed | $241,600 | -- |
Mortgage History
| Date | Status | Loan Amount | Loan Type |
|---|---|---|---|
| Open | $501,500 | New Conventional | |
| Previous Owner | $70,832 | Unknown | |
| Previous Owner | $399,000 | Fannie Mae Freddie Mac | |
| Previous Owner | $328,500 | Unknown | |
| Previous Owner | $41,000 | Stand Alone Second | |
| Previous Owner | $245,173 | Purchase Money Mortgage |
Similar Homes in Saint Johns, FL
Source: realMLS (Northeast Florida Multiple Listing Service)
MLS Number: 2052329
APN: 249540-3190
- 1924 Barham Ct
- 745 Austin Place
- 733 Austin Place
- 1232 Loch Tanna Loop
- 4716 E Catbrier Ct
- 4413 N Pennycress Place
- 2049 S Jimmy Ln
- 177 E Blackjack Branch Way
- 526 Silver Bell Ct
- 152 Pine Haven Dr
- 220 Pine Haven Dr
- 527 Pine Haven Dr
- 1159 Eastwood Branch Dr
- 3812 W Glendale Ct
- 324 Sparrow Branch Cir
- 349 Lakeview Pass Way
- 705 Bent Creek Dr
- 296 Lakeview Pass Way
- 1131 Eastwood Branch Dr
- 298 Pine Haven Dr
