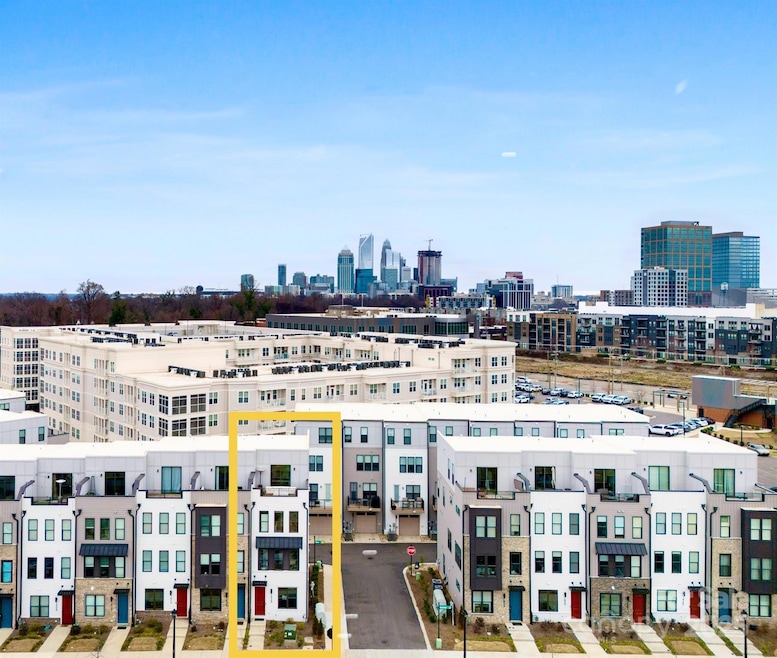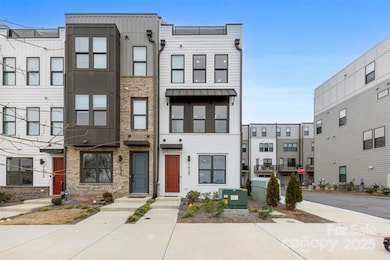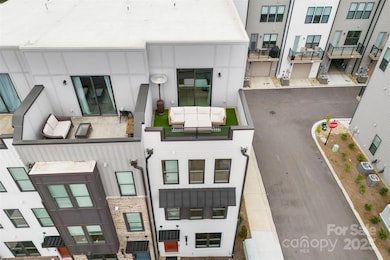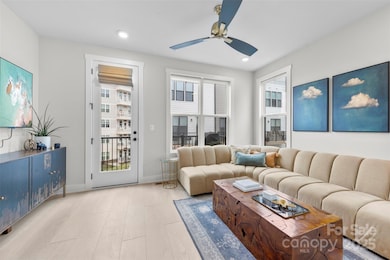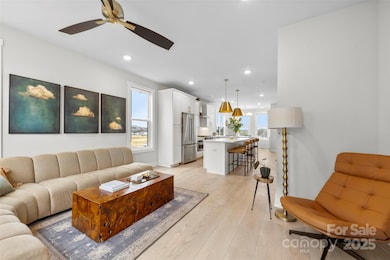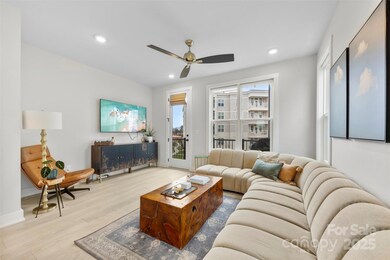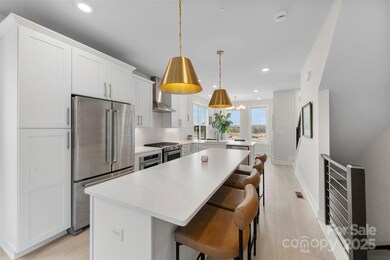
1925 Dunavant St Charlotte, NC 28203
Wilmore NeighborhoodHighlights
- Modern Architecture
- End Unit
- Wine Refrigerator
- Dilworth Elementary School: Latta Campus Rated A-
- Terrace
- Balcony
About This Home
As of March 2025Modern and upscale END unit townhome with roof top terrace located in one of Charlotte's most desirable neighborhoods. Close proximity to Uptown- walk to restaurants, retail stores, entertainment, and the light rail. Immaculately maintained & like new, this TH is complete w/ high end finishes & upgrades throughout. The gourmet kitchen offers tons of counter space, a center island, a peninsula breakfast bar, & brass hardware. LVP flooring throughout, plus custom closets by "Closets by Design." Open living room/kitchen design with tons of windows & natural light on every floor. The spacious Primary suite offers an ensuite bath w/ a luxurious tile shower. Stylish loft on the 4th level leads to the private, roof top terrace & includes a wet bar w/ wine refrigerator. Tandem garage has upgraded epoxy floors, a gym & room to park one car (or 2 cars without). The location is one of the most sought-after areas of the city with growing development surrounding it.
Last Agent to Sell the Property
Keller Williams South Park Brokerage Email: jonwian@gmail.com License #200299

Townhouse Details
Home Type
- Townhome
Est. Annual Taxes
- $1,739
Year Built
- Built in 2023
Lot Details
- End Unit
HOA Fees
- $250 Monthly HOA Fees
Parking
- 2 Car Attached Garage
- Rear-Facing Garage
Home Design
- Modern Architecture
- Brick Exterior Construction
- Slab Foundation
Interior Spaces
- 4-Story Property
- Wet Bar
- Wired For Data
- Entrance Foyer
- Vinyl Flooring
- Pull Down Stairs to Attic
- Washer and Electric Dryer Hookup
Kitchen
- Breakfast Bar
- Self-Cleaning Oven
- Gas Range
- Range Hood
- Microwave
- Plumbed For Ice Maker
- Dishwasher
- Wine Refrigerator
- Kitchen Island
Bedrooms and Bathrooms
- 3 Bedrooms
- Walk-In Closet
Outdoor Features
- Balcony
- Terrace
- Rear Porch
Schools
- Dilworth Latta Campus/Dilworth Sedgefield Campus Elementary School
- Sedgefield Middle School
- Myers Park High School
Utilities
- Forced Air Zoned Heating and Cooling System
- Heating System Uses Natural Gas
Listing and Financial Details
- Assessor Parcel Number 119-065-54
Community Details
Overview
- Associa Carolinas Association, Phone Number (704) 944-8181
- Tremont Station Condos
- Built by Toll Brothers
- Tremont Station Subdivision, Elite/D Floorplan
- Mandatory home owners association
Recreation
- Dog Park
Map
Home Values in the Area
Average Home Value in this Area
Property History
| Date | Event | Price | Change | Sq Ft Price |
|---|---|---|---|---|
| 03/19/2025 03/19/25 | Sold | $760,000 | -1.9% | $409 / Sq Ft |
| 02/28/2025 02/28/25 | Pending | -- | -- | -- |
| 02/12/2025 02/12/25 | For Sale | $775,000 | -- | $417 / Sq Ft |
Tax History
| Year | Tax Paid | Tax Assessment Tax Assessment Total Assessment is a certain percentage of the fair market value that is determined by local assessors to be the total taxable value of land and additions on the property. | Land | Improvement |
|---|---|---|---|---|
| 2023 | $1,739 | $175,000 | $175,000 | $0 |
| 2022 | $1,496 | $155,000 | $155,000 | $0 |
Mortgage History
| Date | Status | Loan Amount | Loan Type |
|---|---|---|---|
| Previous Owner | $548,000 | New Conventional |
Deed History
| Date | Type | Sale Price | Title Company |
|---|---|---|---|
| Warranty Deed | $760,000 | Title Wizard Llc | |
| Special Warranty Deed | $785,000 | None Listed On Document | |
| Special Warranty Deed | $1,202,500 | None Listed On Document |
Similar Homes in Charlotte, NC
Source: Canopy MLS (Canopy Realtor® Association)
MLS Number: 4220971
APN: 119-065-54
- 539 W Tremont Ave
- 3223 Beans Blvd
- 5003 Tiny Ln
- 619 W Tremont Ave
- 631 W Tremont Ave
- 466 W Tremont Ave
- 510 Music Hall Way
- 2013 Wood Dale Terrace
- 2017 Wood Dale Terrace
- 459 W Worthington Ave Unit 25
- 1937 Wilmore Dr
- 1311 Millpark Ln
- 1817 S Mint St
- 520 Sedgefield Park Dr
- 2804 Baltimore Ave
- 3655 Vallette Ct
- 330 West Blvd
- 1716 Wickford Place
- 1801 Wilmore Dr
- 1217 Spruce St
