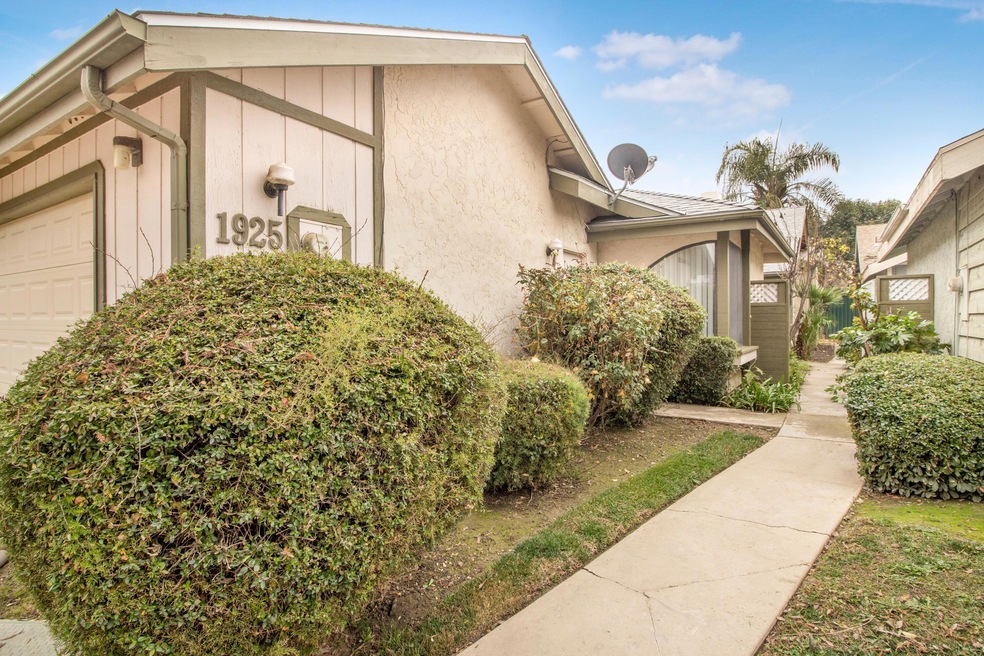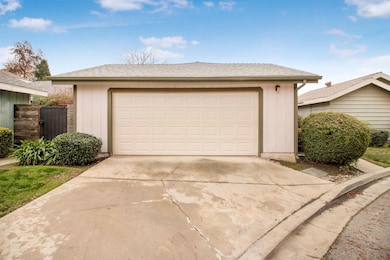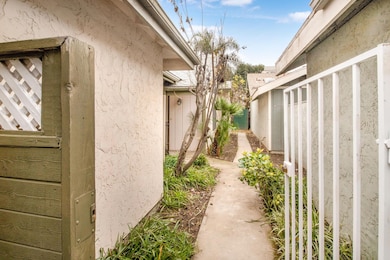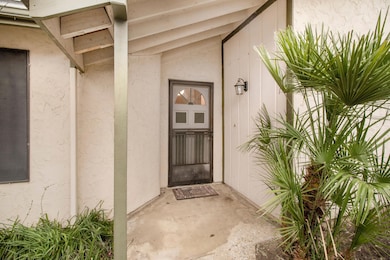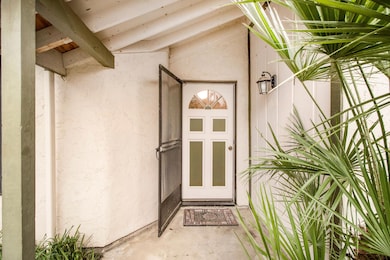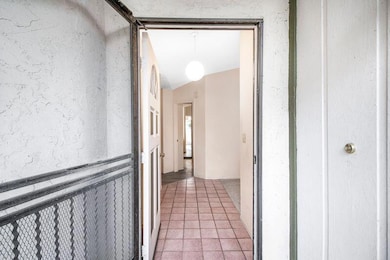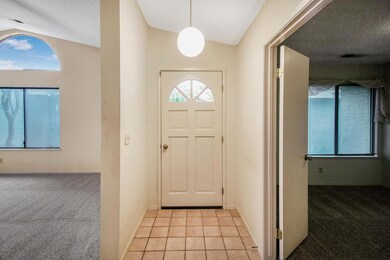
1925 E Vine Ave Visalia, CA 93292
North Visalia NeighborhoodHighlights
- In Ground Pool
- Neighborhood Views
- Breakfast Area or Nook
- Vaulted Ceiling
- Covered patio or porch
- 2-minute walk to Harrell Grove
About This Home
As of February 2025Affordable, move in ready and waiting for you to view! There's just so much to appreciate with this home: brand new flooring throughout, plenty of natural light, including a skylight in the main bathroom. Enjoy a spacious master bedroom and bathroom, that includes a spectacular shower, separate vanity area and large closet. The HOA covers the maintenance of the front exterior, just outside the security gate, which allows for minimal upkeep. Just beyond the security gate, there's a private walkway that leads to the front door and continues to the backyard. Enjoy early mornings and evenings, sitting under the covered patio, just off the master bedroom. During the summer, there's a community pool for you and your family to enjoy! There's also plenty of parking for guests. Don't miss out on this wonderful opportunity and schedule an appointment today!
Property Details
Home Type
- Condominium
Est. Annual Taxes
- $1,373
Year Built
- Built in 1986
Lot Details
- West Facing Home
- Fenced
- Back Yard
HOA Fees
- $110 Monthly HOA Fees
Parking
- 2 Car Attached Garage
- Front Facing Garage
- Garage Door Opener
Home Design
- Slab Foundation
- Composition Roof
- Stucco
Interior Spaces
- 1,456 Sq Ft Home
- 1-Story Property
- Vaulted Ceiling
- Ceiling Fan
- Gas Fireplace
- Living Room with Fireplace
- Neighborhood Views
Kitchen
- Breakfast Area or Nook
- Oven
- Gas Range
- Dishwasher
- Disposal
Flooring
- Carpet
- Laminate
- Ceramic Tile
Bedrooms and Bathrooms
- 3 Bedrooms
- 2 Full Bathrooms
Laundry
- Laundry Room
- Gas Dryer Hookup
Home Security
Pool
- In Ground Pool
- Gunite Pool
- Fence Around Pool
Outdoor Features
- Covered patio or porch
- Shed
Utilities
- Central Heating and Cooling System
- Natural Gas Connected
- Gas Water Heater
Listing and Financial Details
- Assessor Parcel Number 098352018000
Community Details
Overview
- Association fees include ground maintenance
Recreation
- Community Pool
Security
- Carbon Monoxide Detectors
- Fire and Smoke Detector
Map
Home Values in the Area
Average Home Value in this Area
Property History
| Date | Event | Price | Change | Sq Ft Price |
|---|---|---|---|---|
| 02/25/2025 02/25/25 | Sold | $290,000 | -3.0% | $199 / Sq Ft |
| 02/07/2025 02/07/25 | Pending | -- | -- | -- |
| 01/23/2025 01/23/25 | Price Changed | $299,000 | -2.6% | $205 / Sq Ft |
| 01/02/2025 01/02/25 | For Sale | $307,000 | -- | $211 / Sq Ft |
Tax History
| Year | Tax Paid | Tax Assessment Tax Assessment Total Assessment is a certain percentage of the fair market value that is determined by local assessors to be the total taxable value of land and additions on the property. | Land | Improvement |
|---|---|---|---|---|
| 2024 | $1,373 | $130,139 | $39,920 | $90,219 |
| 2023 | $1,335 | $127,588 | $39,138 | $88,450 |
| 2022 | $1,276 | $125,087 | $38,371 | $86,716 |
| 2021 | $1,276 | $122,635 | $37,619 | $85,016 |
| 2020 | $1,262 | $121,377 | $37,233 | $84,144 |
| 2019 | $1,229 | $118,997 | $36,503 | $82,494 |
| 2018 | $1,216 | $118,663 | $35,787 | $82,876 |
| 2017 | $1,208 | $116,625 | $35,085 | $81,540 |
| 2016 | $1,187 | $114,852 | $34,397 | $80,455 |
| 2015 | $1,155 | $112,937 | $33,880 | $79,057 |
| 2014 | $1,155 | $111,173 | $33,216 | $77,957 |
Mortgage History
| Date | Status | Loan Amount | Loan Type |
|---|---|---|---|
| Open | $215,000 | New Conventional | |
| Previous Owner | $65,000 | Unknown | |
| Previous Owner | $70,500 | Purchase Money Mortgage |
Deed History
| Date | Type | Sale Price | Title Company |
|---|---|---|---|
| Grant Deed | $290,000 | First American Title Company | |
| Interfamily Deed Transfer | -- | None Available | |
| Grant Deed | $81,500 | Fidelity National Title Co |
Similar Homes in Visalia, CA
Source: Tulare County MLS
MLS Number: 232793
APN: 098-352-015-000
- 2030 E Andrea Ct
- 1826 E Babcock Ave
- 1627 E Knight Ct
- 2238 N Gowdy St
- 1751 N Green St
- 2056 E Harold Ave
- 2908 S Virmargo St
- 246 N Kennedy St Unit Mw102
- 236 N Kennedy St Unit Mw103
- 312 N Kennedy St Unit Mw100
- 336 N Kennedy St Unit Mw97
- 1321 E Buena Vista Ave
- 2012 N Edison St
- 1915 E Houston Ave
- 1303 N Irma St
- 2615 E Norman Dr
- 2130 N Clark Ct
- 841 E Prospect Ave
- 2520 N Liberty Ct
- 537 E Houston Ave
