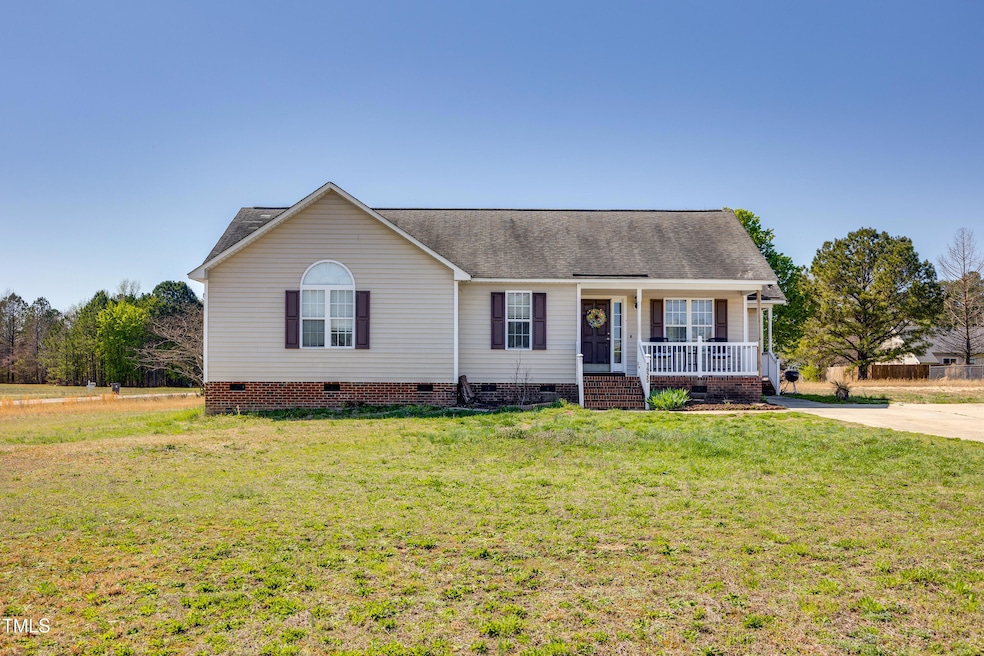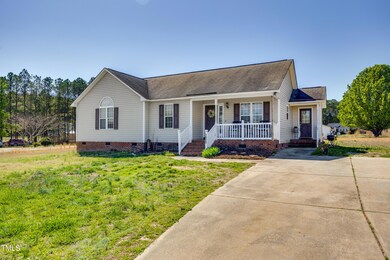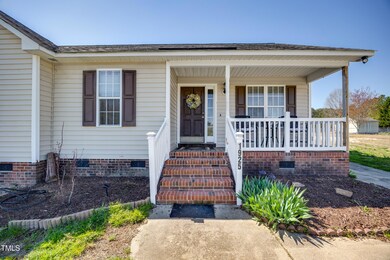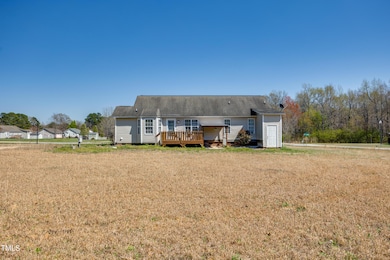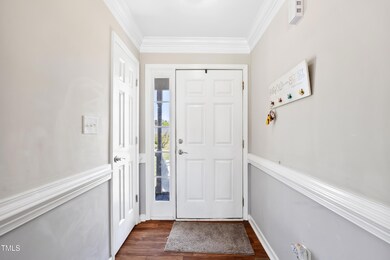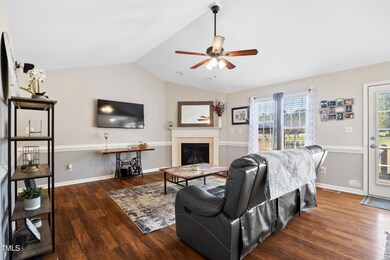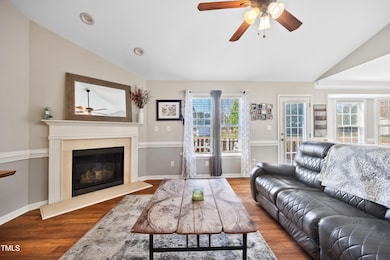
1925 Eagle View Dr Wendell, NC 27591
Estimated payment $1,773/month
Total Views
2,763
3
Beds
2
Baths
1,338
Sq Ft
$217
Price per Sq Ft
Highlights
- 1.03 Acre Lot
- Corner Lot
- Breakfast Room
- Cathedral Ceiling
- No HOA
- Fireplace
About This Home
Embrace the opportunity to own this beautiful Ranch home situated on over one acre of land in one one the fastest growing areas around. Just minutes from shopping, dining, and major highways, you have everything you need at your fingertips. Don't miss your chance to make this dream a reality in the small town with a big charm city connection. Welcome home!
Home Details
Home Type
- Single Family
Est. Annual Taxes
- $1,857
Year Built
- Built in 2004
Lot Details
- 1.03 Acre Lot
- Corner Lot
- Back Yard
Home Design
- Brick Foundation
- Block Foundation
- Asphalt Roof
- Vinyl Siding
Interior Spaces
- 1,338 Sq Ft Home
- 1-Story Property
- Cathedral Ceiling
- Fireplace
- Breakfast Room
- Laundry Room
Kitchen
- Electric Oven
- Electric Range
- Microwave
- Dishwasher
Flooring
- Tile
- Vinyl
Bedrooms and Bathrooms
- 3 Bedrooms
- 2 Full Bathrooms
Parking
- 2 Parking Spaces
- 2 Open Parking Spaces
Schools
- Carver Elementary School
- Wendell Middle School
- East Wake High School
Utilities
- Central Air
- Heat Pump System
- Electric Water Heater
- Septic Tank
- Septic System
Community Details
- No Home Owners Association
- Eagle Crossing Subdivision
Listing and Financial Details
- Foreclosure
- Assessor Parcel Number 1773.02-59-8589 0318544
Map
Create a Home Valuation Report for This Property
The Home Valuation Report is an in-depth analysis detailing your home's value as well as a comparison with similar homes in the area
Home Values in the Area
Average Home Value in this Area
Tax History
| Year | Tax Paid | Tax Assessment Tax Assessment Total Assessment is a certain percentage of the fair market value that is determined by local assessors to be the total taxable value of land and additions on the property. | Land | Improvement |
|---|---|---|---|---|
| 2024 | $1,857 | $295,777 | $90,000 | $205,777 |
| 2023 | $1,382 | $174,733 | $34,500 | $140,233 |
| 2022 | $1,282 | $174,733 | $34,500 | $140,233 |
| 2021 | $1,248 | $174,733 | $34,500 | $140,233 |
| 2020 | $1,227 | $174,733 | $34,500 | $140,233 |
| 2019 | $1,138 | $136,912 | $34,500 | $102,412 |
| 2018 | $1,047 | $136,912 | $34,500 | $102,412 |
| 2017 | $993 | $136,912 | $34,500 | $102,412 |
| 2016 | $974 | $136,912 | $34,500 | $102,412 |
| 2015 | $982 | $138,587 | $30,000 | $108,587 |
| 2014 | $932 | $138,587 | $30,000 | $108,587 |
Source: Public Records
Property History
| Date | Event | Price | Change | Sq Ft Price |
|---|---|---|---|---|
| 03/31/2025 03/31/25 | Pending | -- | -- | -- |
| 03/21/2025 03/21/25 | For Sale | $289,900 | -- | $217 / Sq Ft |
Source: Doorify MLS
Deed History
| Date | Type | Sale Price | Title Company |
|---|---|---|---|
| Warranty Deed | $128,000 | -- |
Source: Public Records
Mortgage History
| Date | Status | Loan Amount | Loan Type |
|---|---|---|---|
| Open | $11,436 | Unknown | |
| Open | $101,600 | New Conventional | |
| Closed | $25,400 | No Value Available |
Source: Public Records
Similar Homes in Wendell, NC
Source: Doorify MLS
MLS Number: 10082925
APN: 1773.02-59-8589-000
Nearby Homes
- 100 Wiley Oaks Dr
- 0 Martin Pond Rd Unit 10060014
- 1001 Strobus Ct
- 204 Wiley Oaks Dr
- 2517 Lillian Woods Way
- 653 Corvair Ln
- 609 Embrun Run
- 205 Suburban Meadow Pass
- 1524 Level Stream Rd
- 2521 Lillian Woods Way
- 628 Dorado Rd
- 104 Bearwallow Forest Way
- 108 Bearwallow Forest Way
- 116 Bearwallow Forest Way
- 2541 Lillian Woods Way
- 220 Big Bradley Dr
- 161 Big Bradley Dr
- 165 Big Bradley Dr
- 173 Big Bradley Dr
- 121 Big Bradley Dr
