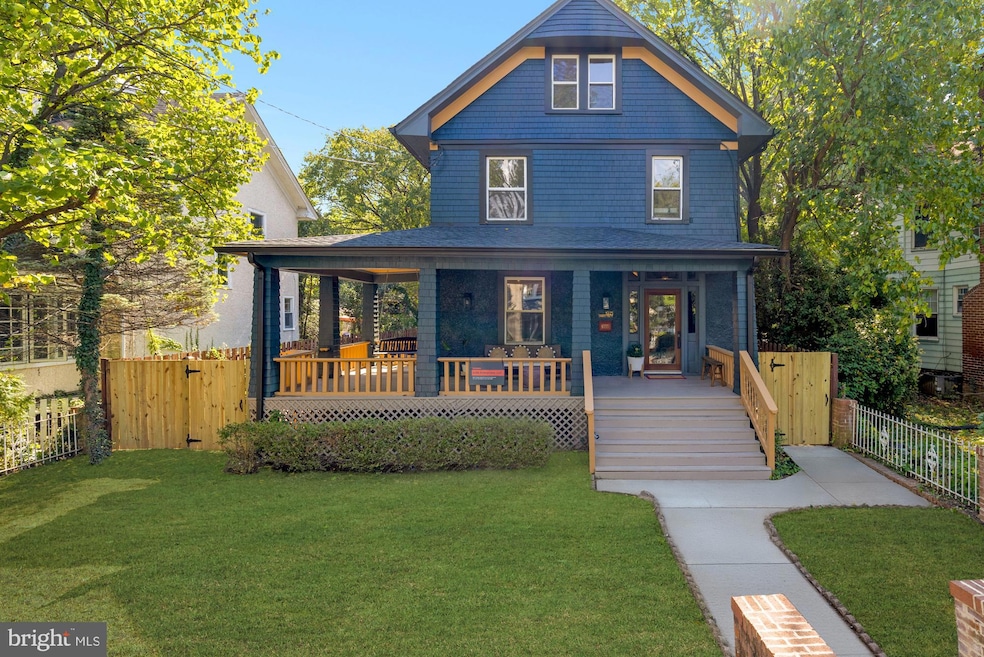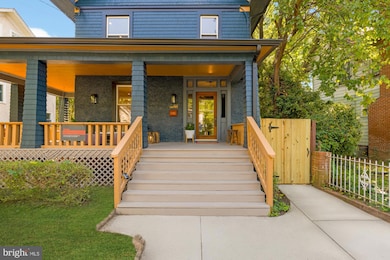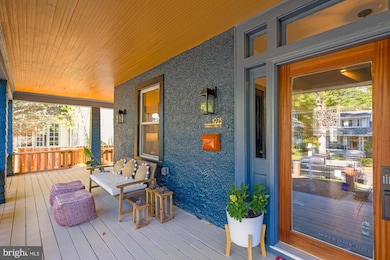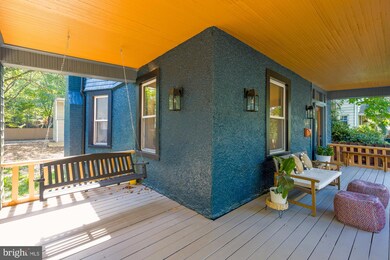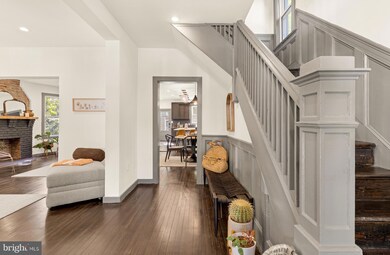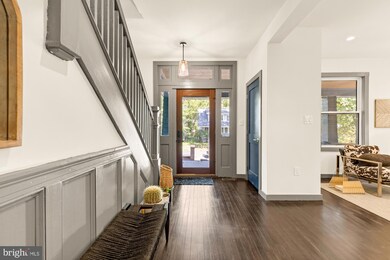
1925 Lawrence St NE Washington, DC 20018
Brookland NeighborhoodEstimated payment $7,596/month
Highlights
- Very Popular Property
- No HOA
- Central Heating and Cooling System
- Colonial Architecture
About This Home
Welcome to 1925 Lawrence Street NE, a standout residence thoughtfully reimagined. Nestled on a wide, tree-lined block, this home offers the best of city living with a residential feel—just minutes to Langdon Park, Rhode Island Avenue retail, and multiple Metro stops, with easy access to both Brookland and Ivy City dining scenes.With 6 bedrooms and 4.5 bathrooms across the main residence and a newly constructed almost finished 2-level Accessory Dwelling Unit (ADU), this property provides unmatched flexibility for multi-generational living, guests, rental income, or creative work-from-home solutions.The main home spans four fully finished levels and showcases original architectural details alongside dramatic, contemporary updates. A deep wrap-around front porch invites you in, while inside, refinished hardwood floors, oversized windows, and custom millwork create a warm yet elevated atmosphere. The sunlit main level offers an open-concept layout with a stunning chef’s kitchen featuring sleek cabinetry, a dramatic red gas range, pot filler, and built-in breakfast nook—perfect for both everyday living and entertaining.The second level is home to the serene primary suite, complete with a walk-in closet and luxurious spa-inspired bath with a freestanding soaking tub and oversized glass shower. Two additional bedrooms, a full bath, and laundry round out this level. Upstairs, a finished top floor offers two more bedrooms, a full bath, and access to a potential roof deck with views over the deep backyard.The fully finished lower level—with separate entrance—includes a large living space, wet bar with full-size fridge, bedroom, den, and full bath, making it an ideal in-law suite or future rental.Out back, the expansive yard leads to the detached 2-story ADU with soaring windows and endless potential—guest house, home office, art studio, or income-producing rental. Plus, off-street parking ensures ultimate convenience.Every inch of this home is finished with care and intention, with designer lighting, tilework, and curated fixtures throughout. A true one-of-a-kind offering!
Home Details
Home Type
- Single Family
Est. Annual Taxes
- $5,754
Year Built
- Built in 1916
Lot Details
- 6,350 Sq Ft Lot
- Property is zoned R-1B
Home Design
- Colonial Architecture
- Brick Foundation
- Stucco
Interior Spaces
- Property has 4 Levels
Bedrooms and Bathrooms
Finished Basement
- Connecting Stairway
- Rear Basement Entry
- Drainage System
- Sump Pump
Parking
- Driveway
- On-Street Parking
- Off-Street Parking
Utilities
- Central Heating and Cooling System
- Natural Gas Water Heater
Community Details
- No Home Owners Association
- Woodridge Subdivision
Listing and Financial Details
- Tax Lot 58
- Assessor Parcel Number 4205//0058
Map
Home Values in the Area
Average Home Value in this Area
Tax History
| Year | Tax Paid | Tax Assessment Tax Assessment Total Assessment is a certain percentage of the fair market value that is determined by local assessors to be the total taxable value of land and additions on the property. | Land | Improvement |
|---|---|---|---|---|
| 2024 | $5,754 | $676,970 | $375,790 | $301,180 |
| 2023 | $5,558 | $653,870 | $360,930 | $292,940 |
| 2022 | $4,851 | $570,710 | $316,290 | $254,420 |
| 2021 | $4,727 | $556,160 | $314,770 | $241,390 |
| 2020 | $3,729 | $544,400 | $306,200 | $238,200 |
| 2019 | $3,397 | $520,610 | $296,100 | $224,510 |
| 2018 | $3,100 | $500,470 | $0 | $0 |
| 2017 | $2,825 | $457,790 | $0 | $0 |
| 2016 | $2,574 | $420,510 | $0 | $0 |
| 2015 | $2,342 | $370,150 | $0 | $0 |
| 2014 | $2,139 | $321,890 | $0 | $0 |
Property History
| Date | Event | Price | Change | Sq Ft Price |
|---|---|---|---|---|
| 04/25/2025 04/25/25 | For Sale | $1,275,000 | +6.3% | $360 / Sq Ft |
| 04/12/2025 04/12/25 | Price Changed | $1,200,000 | -11.1% | $339 / Sq Ft |
| 03/18/2025 03/18/25 | For Sale | $1,350,000 | 0.0% | $381 / Sq Ft |
| 03/14/2025 03/14/25 | Off Market | $1,350,000 | -- | -- |
| 09/08/2023 09/08/23 | Sold | $710,900 | 0.0% | $430 / Sq Ft |
| 08/04/2023 08/04/23 | Pending | -- | -- | -- |
| 07/06/2023 07/06/23 | Price Changed | $710,900 | -4.8% | $430 / Sq Ft |
| 05/09/2023 05/09/23 | For Sale | $746,900 | -- | $452 / Sq Ft |
Deed History
| Date | Type | Sale Price | Title Company |
|---|---|---|---|
| Deed | $710,900 | Fidelity National Title | |
| Trustee Deed | $644,146 | None Available | |
| Deed | $233,000 | -- |
Mortgage History
| Date | Status | Loan Amount | Loan Type |
|---|---|---|---|
| Open | $915,000 | New Conventional | |
| Previous Owner | $85,200 | Credit Line Revolving | |
| Previous Owner | $454,400 | New Conventional | |
| Previous Owner | $322,700 | New Conventional |
Similar Homes in Washington, DC
Source: Bright MLS
MLS Number: DCDC2197354
APN: 4205-0058
- 3216 18th St NE
- 3137 18th St NE
- 1908 Irving St NE
- 3200 22nd St NE Unit 102
- 3200 22nd St NE Unit 1
- 3200 22nd St NE Unit 203
- 3200 22nd St NE Unit 104
- 3200 22nd St NE Unit 2
- 1914 Newton St NE
- 3309 22nd St NE
- 3313 22nd St NE
- 1810 Irving St NE
- 1921 Rhode Island Ave NE
- 3011 20th St NE Unit 3
- 3011 20th St NE Unit 1
- 1801 Otis St NE Unit 6
- 1801 Otis St NE Unit 5
- 3009 20th St NE
- 3701 S Dakota Ave NE
- 2017 Fulton Place NE
