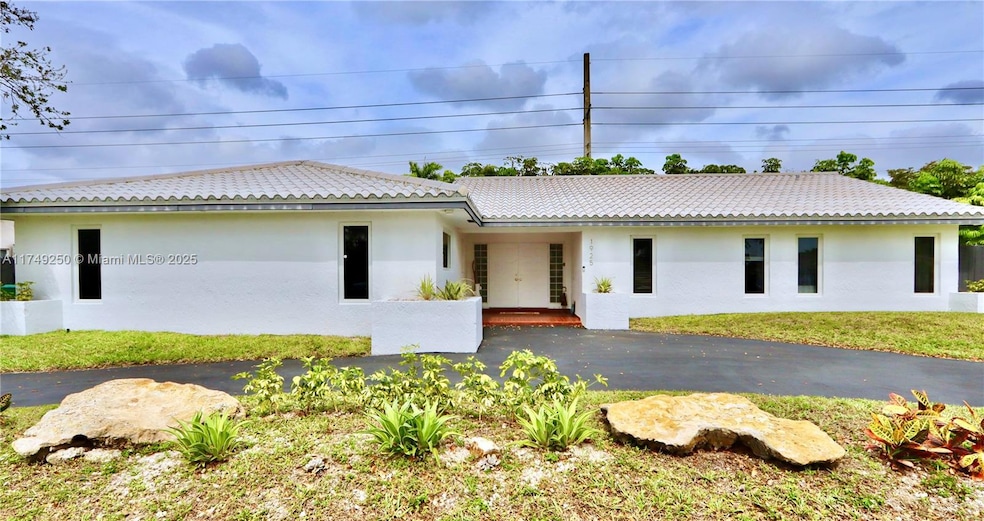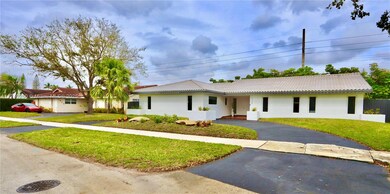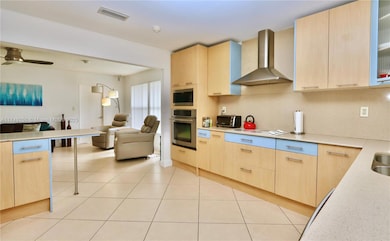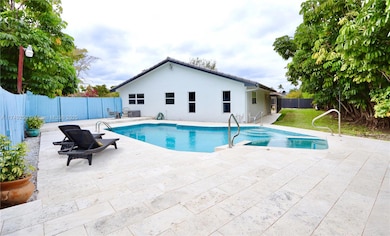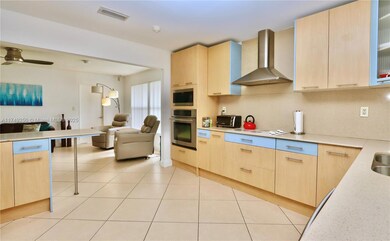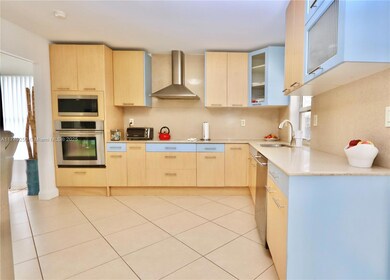
1925 NE 214th Terrace Miami, FL 33179
Highland Lakes NeighborhoodEstimated payment $9,710/month
Highlights
- In Ground Pool
- Gated Community
- Vaulted Ceiling
- Virginia A. Boone Highland Oaks School Rated A-
- Maid or Guest Quarters
- Garden View
About This Home
DISCOVER THIS STUNNING 4 BEDROOM, 3.5 BATHROOM HOME WITH LARGE & SPACIOUS LIVING SPACE ON AN EXPANSIVE 11,158 SQ. FT. LOT. THE PROPERTY BOASTS HIGH VAULTED CELINGS, A LARGE OPEN KITCHEN, A FORMAL DINING ROOM & A SCREENED PATIO PERFECT FOR ENTERTAINING. THE 4TH BEDROOM IDEAL FOR IN-LAW QUARTERS OR HOUSEKEEPER/LIVE IN NANNY. ENJOY A FENCED-IN YARD WITH A LARGE POOL, IDEAL FOR OUTDOOR LIVING. HURRICANE WINDOWS & DOORS HAVE ACCORDIAN SHUTTERS. ROOF IS JUST SIX (6) YEARS NEW, OFFERING PEACE OF MIND. LOCATED IN A PRESTIGIOUS DOUBLE-GATED COMMUNITY IN HIGHLAND GARDENS. THIS HOME IS CONVENIENTLY CLOSE TO AVENTURA MALL, BEACHES, THE BRIGHTLINE STATION, I-95 AND TWO (2) MAJOR AIRPORTS. STPES TO HOUSES OF WORSHIP, TOP-RATED SCHOOLS & HIGHLAND OAKS PARK. DON'T MISS THIS INCREDIBLE OPPORTUNITY.
Home Details
Home Type
- Single Family
Est. Annual Taxes
- $14,111
Year Built
- Built in 1984
Lot Details
- 0.26 Acre Lot
- South Facing Home
- Fenced
- Property is zoned 0100
Property Views
- Garden
- Pool
Home Design
- Barrel Roof Shape
- Concrete Block And Stucco Construction
Interior Spaces
- 2,519 Sq Ft Home
- 1-Story Property
- Vaulted Ceiling
- Drapes & Rods
- Entrance Foyer
- Family Room
- Formal Dining Room
- Sun or Florida Room
- Storage Room
- Ceramic Tile Flooring
Kitchen
- Eat-In Kitchen
- Built-In Oven
- Electric Range
- Microwave
- Dishwasher
- Snack Bar or Counter
- Disposal
Bedrooms and Bathrooms
- 4 Bedrooms
- Split Bedroom Floorplan
- Walk-In Closet
- Maid or Guest Quarters
- In-Law or Guest Suite
- Shower Only
Laundry
- Laundry in Utility Room
- Dryer
- Washer
- Laundry Tub
Home Security
- Partial Accordion Shutters
- High Impact Windows
Parking
- Circular Driveway
- Guest Parking
- Open Parking
Outdoor Features
- In Ground Pool
- Patio
- Exterior Lighting
Schools
- Highland Oaks Elementary And Middle School
- Michael Krop High School
Utilities
- Central Heating and Cooling System
- Electric Water Heater
Listing and Financial Details
- Assessor Parcel Number 30-12-33-054-0070
Community Details
Overview
- No Home Owners Association
- Highland Gardens Fourth A,Highland Lakes Subdivision
Recreation
- Tennis Courts
Additional Features
- Picnic Area
- Gated Community
Map
Home Values in the Area
Average Home Value in this Area
Tax History
| Year | Tax Paid | Tax Assessment Tax Assessment Total Assessment is a certain percentage of the fair market value that is determined by local assessors to be the total taxable value of land and additions on the property. | Land | Improvement |
|---|---|---|---|---|
| 2024 | $13,680 | $434,813 | -- | -- |
| 2023 | $13,680 | $422,149 | $0 | $0 |
| 2022 | $13,288 | $409,854 | $0 | $0 |
| 2021 | $13,213 | $397,917 | $0 | $0 |
| 2020 | $12,328 | $392,424 | $0 | $0 |
| 2019 | $12,761 | $383,602 | $0 | $0 |
| 2018 | $8,412 | $376,450 | $0 | $0 |
| 2017 | $8,296 | $368,708 | $0 | $0 |
| 2016 | $8,103 | $361,125 | $0 | $0 |
| 2015 | $8,360 | $358,615 | $0 | $0 |
| 2014 | -- | $355,769 | $0 | $0 |
Property History
| Date | Event | Price | Change | Sq Ft Price |
|---|---|---|---|---|
| 02/19/2025 02/19/25 | For Sale | $1,529,000 | -- | $607 / Sq Ft |
Deed History
| Date | Type | Sale Price | Title Company |
|---|---|---|---|
| Warranty Deed | $650,000 | Turnkey Title | |
| Deed | $135,000 | -- | |
| Deed | -- | -- | |
| Deed | $189,600 | -- |
Mortgage History
| Date | Status | Loan Amount | Loan Type |
|---|---|---|---|
| Open | $140,000 | Credit Line Revolving | |
| Closed | $120,000 | Credit Line Revolving | |
| Closed | $100,000 | Credit Line Revolving | |
| Open | $450,000 | Unknown | |
| Previous Owner | $132,250 | New Conventional | |
| Previous Owner | $85,000 | New Conventional |
Similar Homes in the area
Source: MIAMI REALTORS® MLS
MLS Number: A11749250
APN: 30-1233-054-0070
- 800 SW 11th Ave Unit 19A
- 900 SW 10th Terrace Unit 21S
- 920 SW 10th Terrace Unit 12AR
- 901 SW 11th Ave Unit 14H
- 725 SW 11th Ave Unit 17F
- 900 SW 10th Terrace Unit 18S
- 900 SW 10th Terrace Unit 10S
- 815 SW 11th Ave Unit 1G
- 800 SW 10th Terrace Unit 17T
- 1012 SW 11th St Unit 20N
- 900 SW 11th Ave Unit 5C
- 820 SW 11th Ave Unit 8
- 900 SW 10th Terrace Unit 20S
- 800 SW 11th Ave Unit A
- 900 SW 10th Terrace Unit 16S
- 900 SW 10th Terrace Unit 11S
- 900 SW 11th Ave Unit 4
- 925 SW 11th Ave Unit 2J
- 820 SW 11th Ave Unit 14B
- 800 SW 10th Terrace Unit 20T
