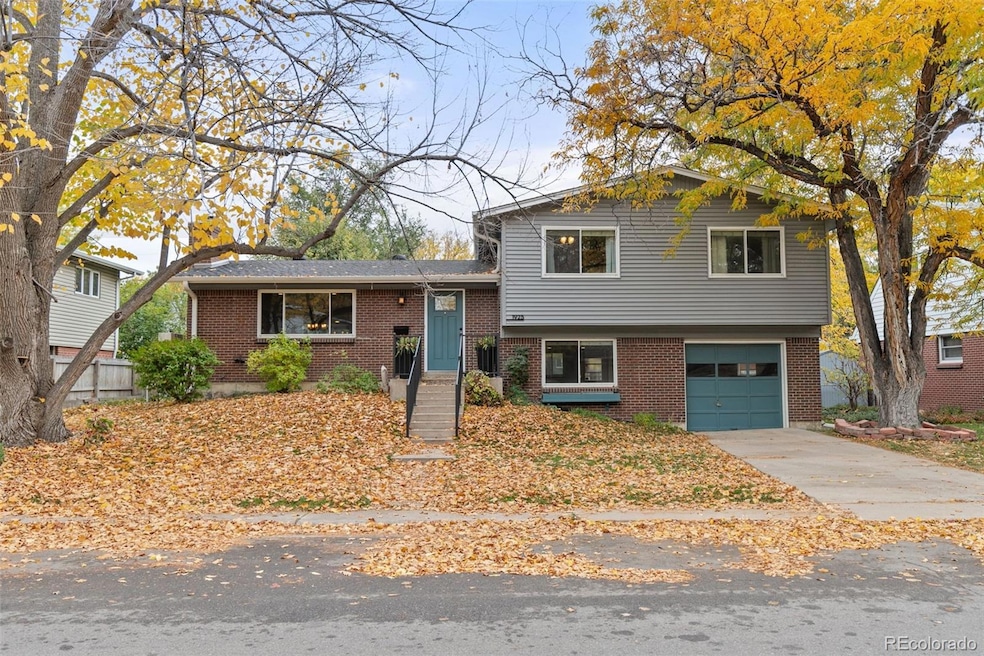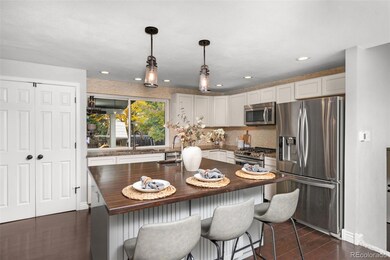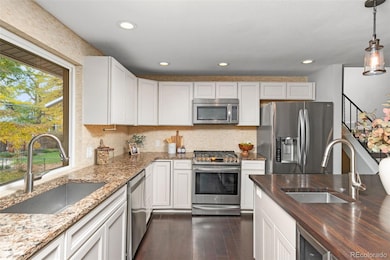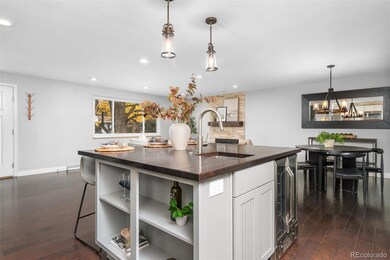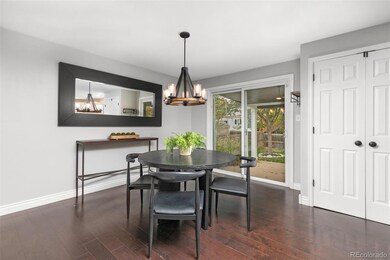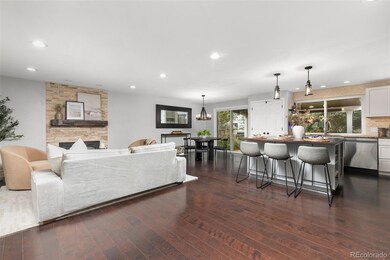1925 S Linden Ct Denver, CO 80224
Virginia Village NeighborhoodHighlights
- Primary Bedroom Suite
- Deck
- No HOA
- Thomas Jefferson High School Rated A-
- Vaulted Ceiling
- Covered patio or porch
About This Home
As of December 2024PRICE IMPROVEMENT!! SELLER IS MOTIVATED!!
Home is bursting with fresh updates and ready to impress! The bright kitchen comes equipped with a gas stove and sleek granite countertops, while the living room draws you in with its cozy gas fireplace. You'll love the new carpet and fresh paint that give the interior a crisp, refreshed feel. Outside, the home shines with a new roof, siding, gutters ('22). New HVAC system ('24), water heater ('23)....all done to offer peace of mind. One car attached garage to be used for parking or storage. The upgraded electric panel ('24) is ready to support your future hot tub or electric car. Spacious, private backyard with a covered patio—great for enjoying the outdoors in any season! 5 minute walk to neighborhood friendly Skyline Acres Swim and Tennis Club and 10-15 minute drive to Lowry Town Center and Cherry Creek Shopping mall and located near parks, schools, shopping, and dining options, this property offers easy access to everything Virginia Vale has to offer. Don't miss out on this exceptional home in one of Denver's most sought-after neighborhoods!
Last Agent to Sell the Property
Compass - Denver Brokerage Email: amy.schneider@8z.com,303-550-5331 License #100092292

Home Details
Home Type
- Single Family
Est. Annual Taxes
- $3,579
Year Built
- Built in 1962
Lot Details
- 7,310 Sq Ft Lot
- East Facing Home
- Level Lot
- Property is zoned S-SU-D
Parking
- 1 Car Attached Garage
Home Design
- Tri-Level Property
- Brick Exterior Construction
- Frame Construction
- Composition Roof
Interior Spaces
- 1,890 Sq Ft Home
- Vaulted Ceiling
- Ceiling Fan
- Family Room
- Living Room with Fireplace
- Dining Room
- Crawl Space
Kitchen
- Oven
- Microwave
- Dishwasher
- Disposal
Bedrooms and Bathrooms
- 3 Bedrooms
- Primary Bedroom Suite
Laundry
- Laundry Room
- Dryer
- Washer
Outdoor Features
- Deck
- Covered patio or porch
Schools
- Mcmeen Elementary School
- Hill Middle School
- Thomas Jefferson High School
Utilities
- Forced Air Heating and Cooling System
- Humidifier
- High Speed Internet
- Cable TV Available
Community Details
- No Home Owners Association
- Virgina Village Subdivision
Listing and Financial Details
- Exclusions: Staging items. Shed, playset will stay in backyard. Basketball hoop also included.
- Assessor Parcel Number 6292-06-018
Map
Home Values in the Area
Average Home Value in this Area
Property History
| Date | Event | Price | Change | Sq Ft Price |
|---|---|---|---|---|
| 12/16/2024 12/16/24 | Sold | $639,000 | -1.5% | $338 / Sq Ft |
| 11/17/2024 11/17/24 | Price Changed | $649,000 | -5.3% | $343 / Sq Ft |
| 11/12/2024 11/12/24 | Price Changed | $685,000 | -2.1% | $362 / Sq Ft |
| 11/07/2024 11/07/24 | For Sale | $700,000 | -- | $370 / Sq Ft |
Tax History
| Year | Tax Paid | Tax Assessment Tax Assessment Total Assessment is a certain percentage of the fair market value that is determined by local assessors to be the total taxable value of land and additions on the property. | Land | Improvement |
|---|---|---|---|---|
| 2024 | $3,658 | $46,190 | $8,050 | $38,140 |
| 2023 | $3,579 | $46,190 | $8,050 | $38,140 |
| 2022 | $2,911 | $36,610 | $12,180 | $24,430 |
| 2021 | $2,810 | $37,660 | $12,530 | $25,130 |
| 2020 | $2,698 | $36,370 | $10,020 | $26,350 |
| 2019 | $2,623 | $36,370 | $10,020 | $26,350 |
| 2018 | $2,601 | $33,620 | $9,580 | $24,040 |
| 2017 | $2,593 | $33,620 | $9,580 | $24,040 |
| 2016 | $2,341 | $28,710 | $6,694 | $22,016 |
| 2015 | $2,243 | $28,710 | $6,694 | $22,016 |
| 2014 | $1,789 | $21,540 | $6,694 | $14,846 |
Mortgage History
| Date | Status | Loan Amount | Loan Type |
|---|---|---|---|
| Previous Owner | $309,800 | New Conventional | |
| Previous Owner | $310,802 | New Conventional | |
| Previous Owner | $299,590 | New Conventional | |
| Previous Owner | $219,520 | New Conventional | |
| Previous Owner | $220,000 | New Conventional | |
| Previous Owner | $222,100 | Unknown | |
| Previous Owner | $193,600 | Fannie Mae Freddie Mac | |
| Previous Owner | $24,200 | Stand Alone Second | |
| Previous Owner | $43,000 | Unknown |
Deed History
| Date | Type | Sale Price | Title Company |
|---|---|---|---|
| Warranty Deed | $639,000 | 8Z Title | |
| Warranty Deed | $639,000 | 8Z Title | |
| Warranty Deed | $275,000 | Land Title Guarantee Company | |
| Warranty Deed | $242,000 | None Available |
About the Listing Agent
Source: REcolorado®
MLS Number: 9162409
APN: 6292-06-018
- 6500 E Asbury Ave
- 6745 E Jewell Ave
- 1744 S Leyden St
- 1920 S Niagara St
- 6776 E Panorama Ln Unit C-1
- 1990 S Holly St Unit 4
- 2078 S Holly St Unit 1
- 2078 S Holly St Unit 2
- 2078 S Holly St Unit 3
- 2036 S Holly St Unit 1
- 2050 S Holly St Unit 1
- 2036 S Holly St Unit 4
- 2042 S Holly St Unit 3
- 2036 S Holly St Unit 3
- 2046 S Holly St Unit 1
- 5567 E Asbury Ave
- 5601 E Colorado Ave
- 2225 S Jasmine St Unit 304
- 5520 E Bails Dr
- 1594 S Locust St
