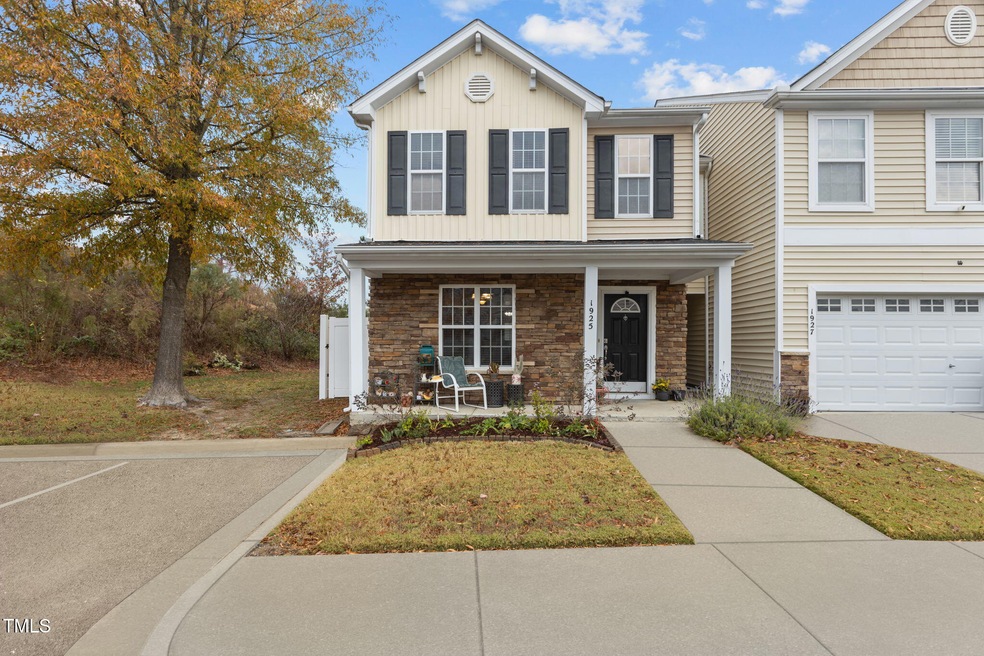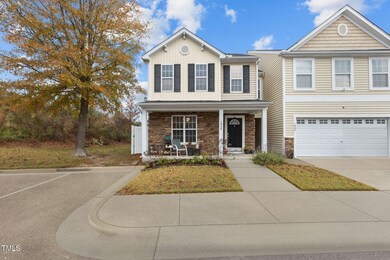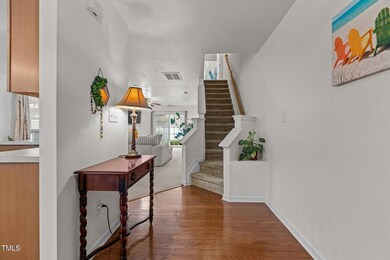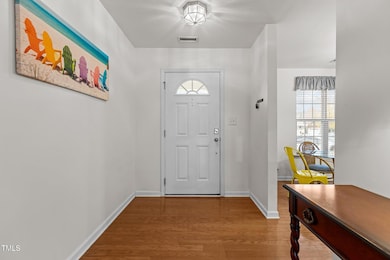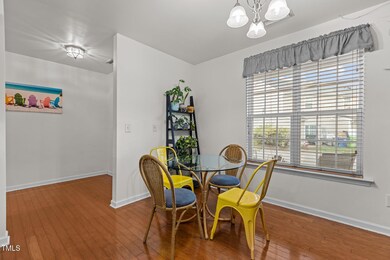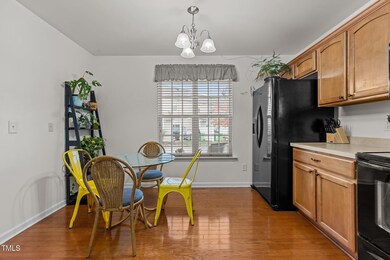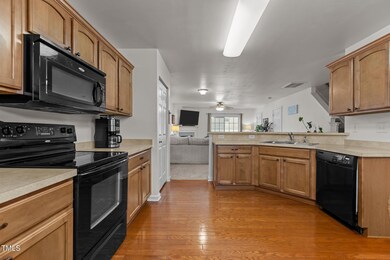
1925 Serenade Cir Raleigh, NC 27610
Southeast Raleigh NeighborhoodHighlights
- Rooftop Deck
- Contemporary Architecture
- Community Pool
- Open Floorplan
- Wood Flooring
- Front Porch
About This Home
As of January 2025Stylish 3-Bed, 3-Bath End-Unit Townhome in Edgewater - Under $300K!
Discover your dream home in this beautifully maintained 3-bedroom, 3-bathroom end-unit townhome nestled in the sought-after Edgewater community. Boasting an inviting open floor plan, the main living area seamlessly connects to an adorable eat-in kitchen featuring abundant cabinet and countertop space—perfect for cooking and entertaining.
Step outside to your private, newly fenced backyard, ideal for relaxing or hosting outdoor gatherings. Upstairs, unwind in the spacious primary suite, complete with a walk-in closet and soaring vaulted ceiling. The secondary bedrooms are equally charming, each with access to a separate full bathroom for ultimate convenience.
Perfectly situated for both work and play, this home is just a short drive from Downtown Raleigh with easy access to I-540, I-440, and Highway 64, making your commute a breeze. Love the outdoors? Enjoy nearby riverfront walks and greenway trails. Prefer shopping and dining? This location offers an abundance of options right around the corner.
Don't miss this exceptional opportunity to own a move-in-ready home with style, convenience, and value—all for under $300,000! Schedule your showing today!
Townhouse Details
Home Type
- Townhome
Est. Annual Taxes
- $2,481
Year Built
- Built in 2007
Lot Details
- 1,742 Sq Ft Lot
- 1 Common Wall
- Vinyl Fence
- Back Yard Fenced
- Cleared Lot
- Garden
HOA Fees
Home Design
- Contemporary Architecture
- Transitional Architecture
- Slab Foundation
- Shingle Roof
- Asphalt Roof
- Vinyl Siding
Interior Spaces
- 1,549 Sq Ft Home
- 2-Story Property
- Open Floorplan
- Smooth Ceilings
- Ceiling Fan
- Screen For Fireplace
- Electric Fireplace
- Entrance Foyer
- Family Room with Fireplace
- Living Room
- Dining Room
- Storage
- Scuttle Attic Hole
Kitchen
- Eat-In Kitchen
- Built-In Electric Oven
- Built-In Electric Range
- Microwave
- Freezer
- Ice Maker
- Dishwasher
- Laminate Countertops
- Disposal
Flooring
- Wood
- Carpet
Bedrooms and Bathrooms
- 3 Bedrooms
- Walk-In Closet
- Double Vanity
- Bathtub with Shower
Laundry
- Laundry in Hall
- Laundry on upper level
- Dryer
- Washer
Home Security
Parking
- 2 Parking Spaces
- Additional Parking
- Parking Lot
- Assigned Parking
Outdoor Features
- Exterior Lighting
- Front Porch
Schools
- Beaverdam Elementary School
- River Bend Middle School
- Knightdale High School
Horse Facilities and Amenities
- Grass Field
Utilities
- Forced Air Heating and Cooling System
- Underground Utilities
- Electric Water Heater
- Phone Available
- Cable TV Available
Listing and Financial Details
- Assessor Parcel Number 0327014
Community Details
Overview
- Association fees include ground maintenance, storm water maintenance
- Edgewater Townhouse Association, Phone Number (919) 233-7660
- Elite Management Association
- Edgewater Subdivision
- Maintained Community
Amenities
- Rooftop Deck
Recreation
- Community Pool
Security
- Carbon Monoxide Detectors
- Fire and Smoke Detector
Map
Home Values in the Area
Average Home Value in this Area
Property History
| Date | Event | Price | Change | Sq Ft Price |
|---|---|---|---|---|
| 01/15/2025 01/15/25 | Sold | $290,000 | -1.7% | $187 / Sq Ft |
| 12/18/2024 12/18/24 | Pending | -- | -- | -- |
| 12/12/2024 12/12/24 | Price Changed | $295,000 | -1.6% | $190 / Sq Ft |
| 11/27/2024 11/27/24 | For Sale | $299,900 | -- | $194 / Sq Ft |
Tax History
| Year | Tax Paid | Tax Assessment Tax Assessment Total Assessment is a certain percentage of the fair market value that is determined by local assessors to be the total taxable value of land and additions on the property. | Land | Improvement |
|---|---|---|---|---|
| 2024 | $2,481 | $283,410 | $50,000 | $233,410 |
| 2023 | $2,001 | $181,755 | $30,000 | $151,755 |
| 2022 | $1,860 | $181,755 | $30,000 | $151,755 |
| 2021 | $1,788 | $181,755 | $30,000 | $151,755 |
| 2020 | $1,756 | $181,755 | $30,000 | $151,755 |
| 2019 | $1,499 | $127,639 | $24,000 | $103,639 |
| 2018 | $1,415 | $127,639 | $24,000 | $103,639 |
| 2017 | $1,348 | $127,639 | $24,000 | $103,639 |
| 2016 | $1,320 | $127,639 | $24,000 | $103,639 |
| 2015 | $1,488 | $141,804 | $26,000 | $115,804 |
| 2014 | $1,412 | $141,804 | $26,000 | $115,804 |
Mortgage History
| Date | Status | Loan Amount | Loan Type |
|---|---|---|---|
| Open | $275,500 | New Conventional | |
| Closed | $275,500 | New Conventional | |
| Previous Owner | $175,750 | New Conventional | |
| Previous Owner | $87,179 | New Conventional | |
| Previous Owner | $62,000 | Unknown |
Deed History
| Date | Type | Sale Price | Title Company |
|---|---|---|---|
| Warranty Deed | $290,000 | Spruce Title | |
| Warranty Deed | $290,000 | Spruce Title | |
| Warranty Deed | $185,000 | None Available | |
| Warranty Deed | $135,500 | None Available | |
| Warranty Deed | $186,000 | None Available |
Similar Homes in the area
Source: Doorify MLS
MLS Number: 10065300
APN: 1734.14-44-9925-000
- 5210 Blue Lagoon Ln
- 5340 Big Bass Dr
- 5211 Blue Lagoon Ln
- 5329 Big Bass Dr
- 2028 Grassy Banks Dr
- 1316 Carp Rd
- 2344 Lazy River Dr
- 2321 Stony Bottom Dr
- 2223 Lazy River Dr
- 5405 Seaspray Ln
- 1701 Point Owoods Ct
- 5420 Royal Troon Dr
- 5612 Preston Place
- 1721 Kingston Heath Way
- 5332 Seaspray Ln
- 5604 Torness Ct
- 1614 Oakland Hills Way
- 1616 Oakland Hills Way
- 1620 Oakland Hills Way
- 1424 Hedingham Blvd
