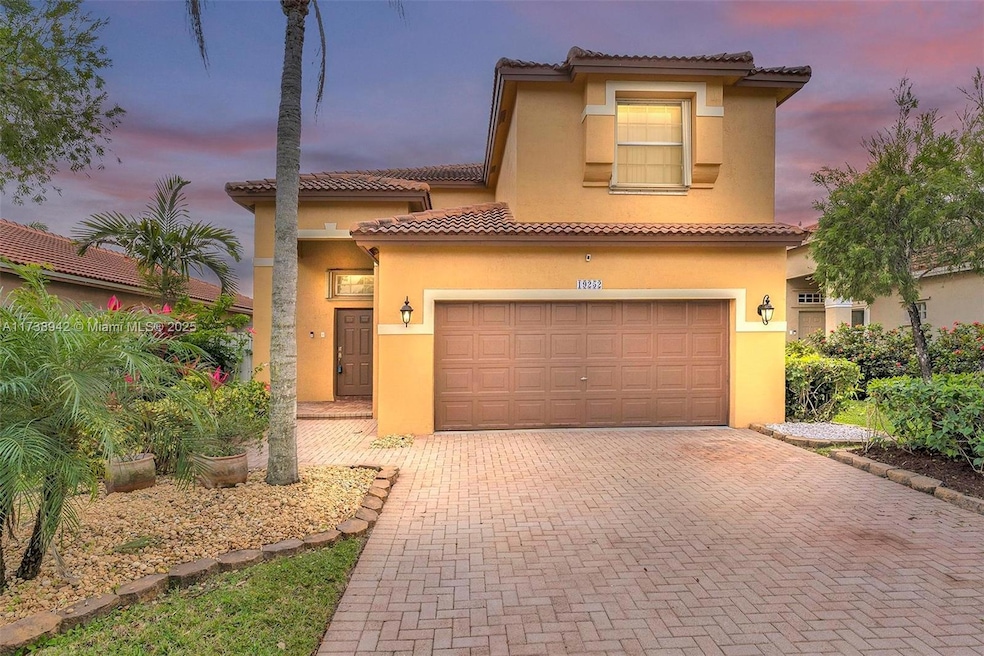
19252 NW 14th St Pembroke Pines, FL 33029
Chapel Trail NeighborhoodEstimated payment $3,858/month
Highlights
- Room in yard for a pool
- Vaulted Ceiling
- 2 Car Attached Garage
- Chapel Trail Elementary School Rated 9+
- Wood Flooring
- Walk-In Closet
About This Home
Discover elegance in this pristine two-story home nestled within the exclusive gated community of Chapel Trails. A fresh, manicured landscape with stunning brick pavers welcomes you. Step inside to sleek tile flooring downstairs and rich wood floors on the staircase and upper landing. The master suite is a true retreat, boasting a beautifully designed ensuite. The recently upgraded kitchen showcases premium cabinetry and countertops. Enjoy ultimate privacy in the fully fenced backyard. Home is equipped with a generator. Complete with accordion shutters throughout, this home is a rare gem—luxury living without the high price tag! Seller is Motivated! Bring all offers.
Home Details
Home Type
- Single Family
Est. Annual Taxes
- $4,774
Year Built
- Built in 1996
Lot Details
- 4,725 Sq Ft Lot
- North Facing Home
- Fenced
- Property is zoned (PUD)
HOA Fees
- $80 Monthly HOA Fees
Parking
- 2 Car Attached Garage
- Driveway
- Paver Block
- Open Parking
Home Design
- Barrel Roof Shape
- Concrete Block And Stucco Construction
Interior Spaces
- 1,993 Sq Ft Home
- 2-Story Property
- Vaulted Ceiling
Kitchen
- Microwave
- Dishwasher
- Disposal
Flooring
- Wood
- Carpet
- Ceramic Tile
Bedrooms and Bathrooms
- 3 Bedrooms
- Primary Bedroom Upstairs
- Walk-In Closet
Laundry
- Dryer
- Washer
Outdoor Features
- Room in yard for a pool
- Exterior Lighting
Utilities
- Central Heating and Cooling System
Listing and Financial Details
- Assessor Parcel Number 513912100900
Community Details
Overview
- Ameritrail Section Iii Subdivision
- Mandatory home owners association
Recreation
- Community Pool
Map
Home Values in the Area
Average Home Value in this Area
Tax History
| Year | Tax Paid | Tax Assessment Tax Assessment Total Assessment is a certain percentage of the fair market value that is determined by local assessors to be the total taxable value of land and additions on the property. | Land | Improvement |
|---|---|---|---|---|
| 2025 | $11,017 | $277,860 | -- | -- |
| 2024 | $4,626 | $558,530 | $37,800 | $520,730 |
| 2023 | $4,626 | $262,170 | $0 | $0 |
| 2022 | $4,360 | $254,540 | $0 | $0 |
| 2021 | $4,272 | $247,130 | $0 | $0 |
| 2020 | $4,226 | $243,720 | $0 | $0 |
| 2019 | $4,148 | $238,250 | $0 | $0 |
| 2018 | $3,990 | $233,810 | $0 | $0 |
| 2017 | $3,940 | $229,010 | $0 | $0 |
| 2016 | $3,921 | $224,300 | $0 | $0 |
| 2015 | $3,977 | $222,750 | $0 | $0 |
| 2014 | $3,971 | $220,990 | $0 | $0 |
| 2013 | -- | $221,620 | $37,800 | $183,820 |
Property History
| Date | Event | Price | Change | Sq Ft Price |
|---|---|---|---|---|
| 04/09/2025 04/09/25 | For Sale | $605,500 | 0.0% | $304 / Sq Ft |
| 04/08/2025 04/08/25 | Off Market | $605,500 | -- | -- |
| 03/24/2025 03/24/25 | Price Changed | $605,500 | -5.5% | $304 / Sq Ft |
| 02/21/2025 02/21/25 | For Sale | $640,500 | -- | $321 / Sq Ft |
Deed History
| Date | Type | Sale Price | Title Company |
|---|---|---|---|
| Warranty Deed | $260,000 | Kinetic Title Group Inc | |
| Warranty Deed | $233,000 | -- | |
| Warranty Deed | $160,000 | -- | |
| Deed | $143,000 | -- | |
| Deed | $1,013,600 | -- |
Mortgage History
| Date | Status | Loan Amount | Loan Type |
|---|---|---|---|
| Open | $209,600 | New Conventional | |
| Closed | $238,095 | FHA | |
| Previous Owner | $209,700 | Purchase Money Mortgage | |
| Previous Owner | $140,000 | Unknown | |
| Previous Owner | $25,000 | Credit Line Revolving | |
| Previous Owner | $28,000 | Unknown | |
| Previous Owner | $42,900 | New Conventional |
Similar Homes in the area
Source: MIAMI REALTORS® MLS
MLS Number: A11738942
APN: 51-39-12-10-0900
- 19245 NW 14th St
- 1910 NW 190th Ave
- 1975 NW 191st Ave
- 1311 NW 193rd Ave
- 19327 NW 13th St
- 18990 NW 22nd St
- 19313 NW 11th St
- 19386 NW 13th St
- 2090 NW 188th Ave
- 2031 SW 185th Ave
- 19087 NW 23rd St
- 19101 NW 11th St
- 19009 NW 23rd St
- 19429 NW 14th St
- 18904 NW 13th St
- 19187 NW 23rd St
- 19400 NW 10th St
- 19498 NW 14th St
- 19451 NW 8th St
- 18860 NW 12th St






