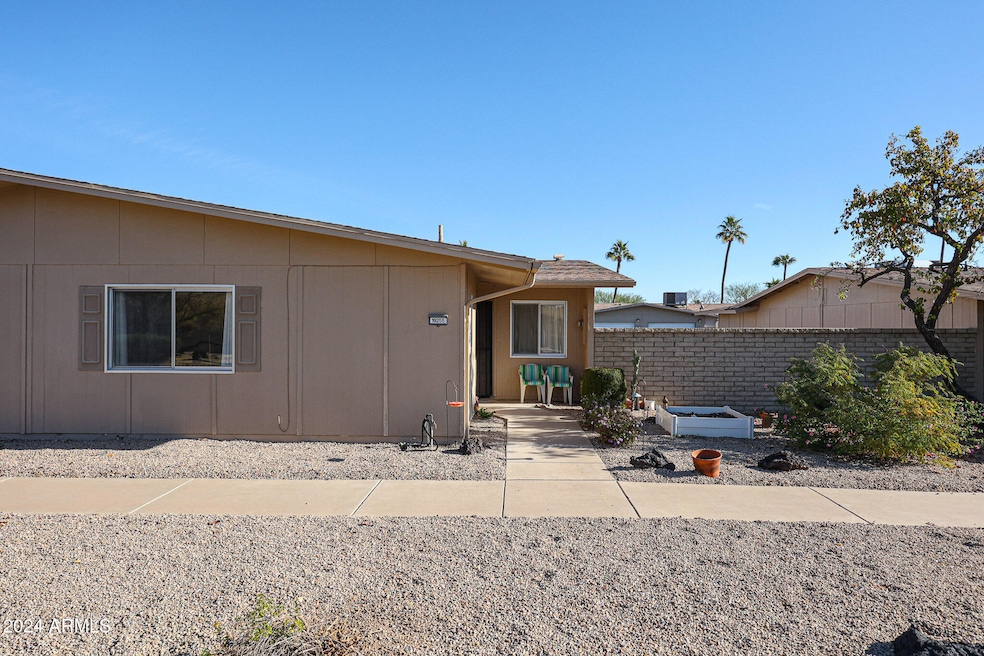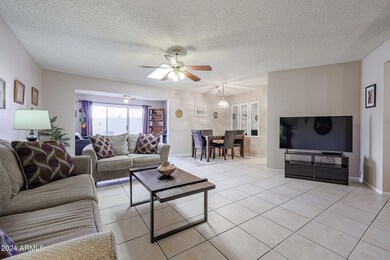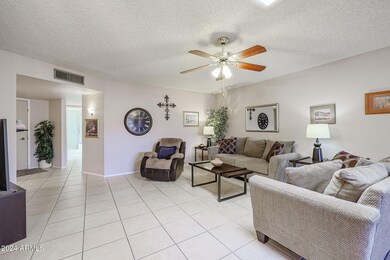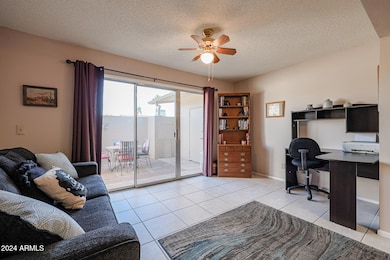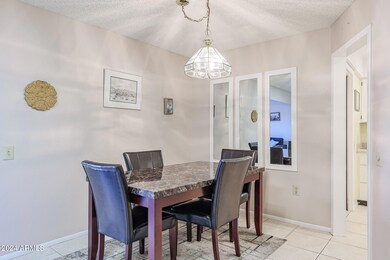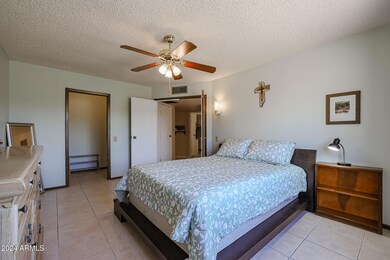
19255 N Star Ridge Dr Sun City West, AZ 85375
Highlights
- Golf Course Community
- Clubhouse
- Heated Community Pool
- Fitness Center
- End Unit
- Tennis Courts
About This Home
As of January 2025Welcome to this charming and spacious 1-bedroom end unit, perfectly situated facing a serene courtyard. The master bedroom boasts a walk-in closet, offering ample storage space. Enjoy the convenience of inside laundry and the added privacy of being an end unit.
The bright and airy living area is enhanced by a skylight, flooding the space with natural light. A versatile bonus room leads to a private patio, perfect for relaxing or entertaining. This well-maintained home is ideally located near the RH Johnson Recreation Center and shopping, providing easy access to local amenities.
This home is an excellent opportunity for anyone seeking comfort, convenience, and a peaceful setting. Don't miss out!
Property Details
Home Type
- Condominium
Est. Annual Taxes
- $616
Year Built
- Built in 1978
Lot Details
- Desert faces the front of the property
- End Unit
- 1 Common Wall
- Block Wall Fence
- Front Yard Sprinklers
HOA Fees
- $294 Monthly HOA Fees
Parking
- 1 Car Garage
- Garage Door Opener
Home Design
- Brick Exterior Construction
- Wood Frame Construction
- Composition Roof
Interior Spaces
- 1,134 Sq Ft Home
- 1-Story Property
- Ceiling Fan
- Tile Flooring
Kitchen
- Eat-In Kitchen
- Laminate Countertops
Bedrooms and Bathrooms
- 1 Bedroom
- 1 Bathroom
Accessible Home Design
- Grab Bar In Bathroom
- No Interior Steps
Outdoor Features
- Patio
Schools
- Adult Elementary And Middle School
- Adult High School
Utilities
- Refrigerated Cooling System
- Heating Available
- High Speed Internet
- Cable TV Available
Listing and Financial Details
- Tax Lot 45
- Assessor Parcel Number 232-01-045
Community Details
Overview
- Association fees include roof repair, insurance, sewer, pest control, ground maintenance, front yard maint, trash, water, roof replacement, maintenance exterior
- Paradise Property Association, Phone Number (623) 581-8791
- Built by Del Webb
- Sun City West Subdivision, Va7851 Floorplan
Amenities
- Clubhouse
- Recreation Room
Recreation
- Golf Course Community
- Tennis Courts
- Pickleball Courts
- Racquetball
- Fitness Center
- Heated Community Pool
- Community Spa
- Bike Trail
Map
Home Values in the Area
Average Home Value in this Area
Property History
| Date | Event | Price | Change | Sq Ft Price |
|---|---|---|---|---|
| 01/10/2025 01/10/25 | Sold | $215,000 | -1.4% | $190 / Sq Ft |
| 12/09/2024 12/09/24 | For Sale | $218,000 | +39.7% | $192 / Sq Ft |
| 09/08/2020 09/08/20 | Sold | $156,000 | -2.5% | $138 / Sq Ft |
| 08/05/2020 08/05/20 | For Sale | $160,000 | -- | $141 / Sq Ft |
Tax History
| Year | Tax Paid | Tax Assessment Tax Assessment Total Assessment is a certain percentage of the fair market value that is determined by local assessors to be the total taxable value of land and additions on the property. | Land | Improvement |
|---|---|---|---|---|
| 2025 | $616 | $8,158 | -- | -- |
| 2024 | $596 | $7,770 | -- | -- |
| 2023 | $596 | $14,500 | $2,900 | $11,600 |
| 2022 | $561 | $12,250 | $2,450 | $9,800 |
| 2021 | $578 | $11,280 | $2,250 | $9,030 |
| 2020 | $509 | $9,750 | $1,950 | $7,800 |
| 2019 | $499 | $8,450 | $1,690 | $6,760 |
| 2018 | $480 | $7,480 | $1,490 | $5,990 |
| 2017 | $462 | $6,110 | $1,220 | $4,890 |
| 2016 | $271 | $5,770 | $1,150 | $4,620 |
| 2015 | $425 | $5,530 | $1,100 | $4,430 |
Mortgage History
| Date | Status | Loan Amount | Loan Type |
|---|---|---|---|
| Previous Owner | $108,000 | Reverse Mortgage Home Equity Conversion Mortgage | |
| Previous Owner | $98,400 | New Conventional |
Deed History
| Date | Type | Sale Price | Title Company |
|---|---|---|---|
| Warranty Deed | $215,000 | Lawyers Title Of Arizona | |
| Warranty Deed | $215,000 | Lawyers Title Of Arizona | |
| Warranty Deed | $156,000 | Lawyers Title Of Arizona Inc | |
| Warranty Deed | $100,000 | First American Title Insuran | |
| Cash Sale Deed | $155,000 | All American Title Agency | |
| Warranty Deed | $123,000 | -- | |
| Interfamily Deed Transfer | -- | -- | |
| Cash Sale Deed | $69,120 | Security Title Agency | |
| Joint Tenancy Deed | $81,900 | Security Title Agency |
About the Listing Agent

Friendly, personable, and always positive, she is committed to providing the utmost in excellent customer service. Choosing to buy or sell a home is one of the most important financial decisions a person will make in their lifetime. Her job as a REALTOR® is to expertly facilitate that process and make it as stress-free as possible so that her clients can move on to the next stage of their lives. Her goal is to get transactions closed on time and see smiling faces! She has decades of experience
Rochelle's Other Listings
Source: Arizona Regional Multiple Listing Service (ARMLS)
MLS Number: 6792751
APN: 232-01-045
- 13527 W Prospect Dr
- 19247 N Star Ridge Dr
- 19250 N Camino Del Sol
- 13506 W Prospect Dr
- 19453 N Star Ridge Dr
- 19462 N Star Ridge Dr Unit 31
- 19466 N Star Ridge Dr Unit 42
- 13438 W Prospect Dr
- 19610 N Star Ridge Dr Unit 51
- 19019 N Camino Del Sol
- 13616 W Sandridge Dr
- 13658 W Sandridge Dr
- 13447 W Copperstone Dr
- 13443 W Copperstone Dr
- 13422 W Shadow Hills Dr
- 13438 W Desert Glen Dr Unit 4
- 13648 W Desert Glen Dr
- 13404 W Copperstone Dr
- 13409 W Copperstone Dr Unit 4
- 13418 W Ashwood Dr Unit 3
