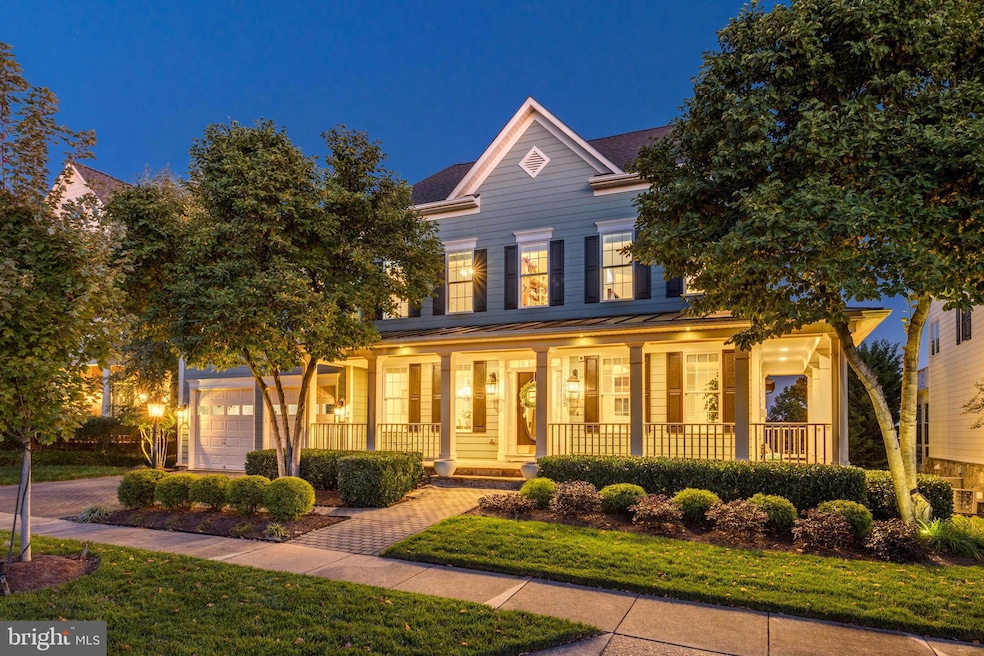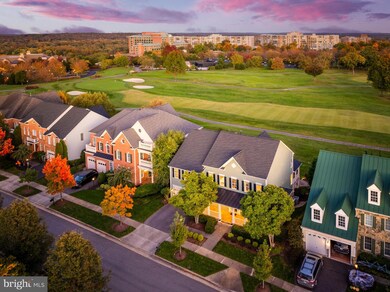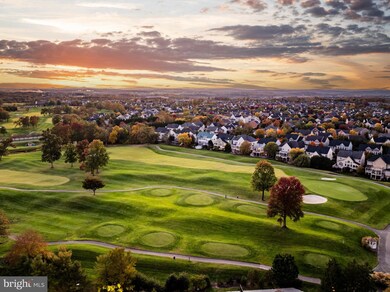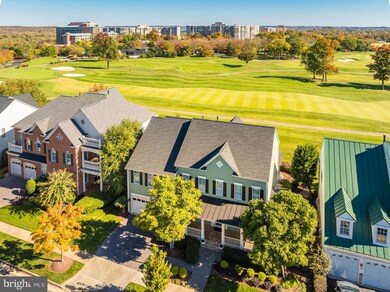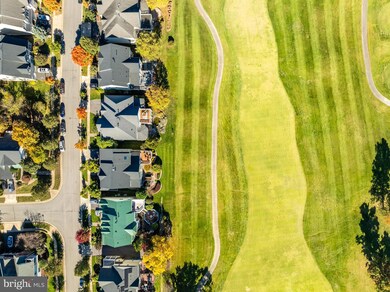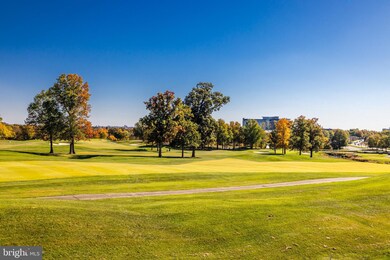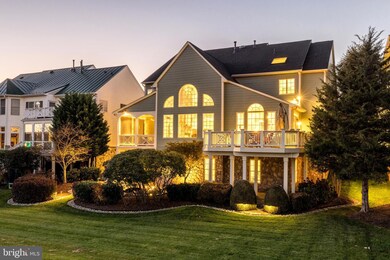
19258 Mill Site Place Leesburg, VA 20176
Highlights
- On Golf Course
- Fitness Center
- Open Floorplan
- Steuart W. Weller Elementary School Rated A-
- Eat-In Gourmet Kitchen
- Curved or Spiral Staircase
About This Home
As of December 2024Open House Sunday November 3rd 1-3pm **Commanding one of the finest homesites in Lansdowne, this former model home was specially selected by the builder to showcase the best features and views the community has to offer. Situated on a rare golf course lot by the 9th hole of the RTJ-designed course, with views of holes 1 and 10, this property is a special gem within the award-winning, master-planned Lansdowne on the Potomac. On approach, custom landscaping and a classic wrap-around front porch invite you to relax and indulge in the tranquility and natural beauty of the setting. Enter inside to your formal entertaining spaces, where the living and dining rooms are finished in elegant moldings, wide-plank hardwood and tile-inlaid floors, blending timeless architectural appeal with a light, modern aesthetic that continues throughout the interior. Continue into an incredible, two-story family room with a floor-to-ceiling stone fireplace—one of four fireplaces in the home—and a massive Palladian window capturing pristine golf course views. The airy, open concept flows into your gourmet kitchen, featuring stainless appliances, New quartz countertops, and quality wood cabinet storage for the discerning home chef. Enjoy casual meals and entertaining at the breakfast-bar counter and the adjoining eat-in dining space, all thoughtfully connected to your outdoor living area. Continue entertaining outside on your Trex deck and screened porch overlooking the beautiful yard and golf course. A stone patio offers privacy and shade, tucked beside manicured hedges and an exquisite goldfish pond with a custom bridge. Peaceful and picturesque, this is a truly one-of-a-kind outdoor space. The main level also includes a private home office, laundry room, and mudroom to the 2-car garage. Upstairs, retreat to your palatial primary suite, complete with airy, vaulted ceilings, an intimate fireplace sitting area, and two walk-in closets. The primary bath en suite features a jetted corner tub, dual vanity, and large frameless-glass shower. Additional rooms upstairs include a spacious junior suite with private full bath and a walk-in closet linked to the third bedroom, a fourth bedroom, and a full hall bath with double sinks. Each bathroom was previously updated with tasteful new tile, fixtures, and vanities. The lower level offers even more versatile finished living area, including a rec room with a fireplace, wine fridge bar, and walk-out directly to the patio and yard. This level also includes a media room/den with built-ins, a home gym or yoga studio with sliding glass doors, and a fifth bedroom and fourth full bath which create an ideal guest suite. A bonus room provides additional space for an office, craft, 6th bedroom or play area. Updates: New Roof 2022, New Hot Water Heater 2023, New windows in front bedrooms 2022, New family room window 2024, Exterior painting 2024, Quartz countertops in kitchen and upper bathrooms 2024, New carpeting in LL 2024, Entire interior house painting. Here at Lansdowne on the Potomac, first-class amenities include indoor and outdoor pools, fitness center, playgrounds, sport courts and aerobics rooms, business center, meeting rooms, ballroom, summer concert series, and more. Enjoy it all from an enviable golf course location just moments to route 7, easy errands, great outdoor recreation, and shopping and dining at Lansdowne Town Center. This extraordinary home offers the perfect blend of luxury, views, comfort, and convenience in one of the community’s best locations.
Home Details
Home Type
- Single Family
Est. Annual Taxes
- $10,629
Year Built
- Built in 2001
Lot Details
- 8,276 Sq Ft Lot
- On Golf Course
- Cul-De-Sac
- Landscaped
- Extensive Hardscape
- No Through Street
- Premium Lot
- Level Lot
- Property is zoned PDH3
HOA Fees
- $241 Monthly HOA Fees
Parking
- 2 Car Attached Garage
- Front Facing Garage
Property Views
- Golf Course
- Scenic Vista
- Mountain
Home Design
- Colonial Architecture
- Bump-Outs
- Permanent Foundation
- Asphalt Roof
- Masonry
Interior Spaces
- Property has 3 Levels
- Open Floorplan
- Wet Bar
- Curved or Spiral Staircase
- Built-In Features
- Bar
- Chair Railings
- Crown Molding
- Vaulted Ceiling
- Ceiling Fan
- Recessed Lighting
- 4 Fireplaces
- Fireplace Mantel
- Gas Fireplace
- Window Treatments
- Family Room Off Kitchen
- Dining Area
Kitchen
- Eat-In Gourmet Kitchen
- Breakfast Area or Nook
- Built-In Oven
- Down Draft Cooktop
- Built-In Microwave
- Dishwasher
- Kitchen Island
- Upgraded Countertops
- Disposal
Flooring
- Wood
- Carpet
- Ceramic Tile
Bedrooms and Bathrooms
- Walk-In Closet
- Soaking Tub
- Walk-in Shower
Laundry
- Dryer
- Washer
Finished Basement
- Walk-Out Basement
- Space For Rooms
- Basement Windows
Outdoor Features
- Balcony
- Deck
- Screened Patio
- Exterior Lighting
- Wrap Around Porch
Schools
- Steuart W. Weller Elementary School
- Belmont Ridge Middle School
- Riverside High School
Utilities
- Central Heating and Cooling System
- Vented Exhaust Fan
- Natural Gas Water Heater
Listing and Financial Details
- Tax Lot 13
- Assessor Parcel Number 082483834000
Community Details
Overview
- Association fees include cable TV, broadband, high speed internet, pool(s), recreation facility, snow removal, trash
- Lansdowne On The Potomac HOA
- Built by Van Metre
- Lansdowne On The Potomac Subdivision
- Property Manager
Amenities
- Picnic Area
- Common Area
- Game Room
- Community Center
- Meeting Room
- Party Room
- Recreation Room
Recreation
- Golf Course Membership Available
- Tennis Courts
- Volleyball Courts
- Community Playground
- Fitness Center
- Community Indoor Pool
- Lap or Exercise Community Pool
- Community Spa
- Jogging Path
Map
Home Values in the Area
Average Home Value in this Area
Property History
| Date | Event | Price | Change | Sq Ft Price |
|---|---|---|---|---|
| 12/03/2024 12/03/24 | Sold | $1,430,000 | +2.5% | $257 / Sq Ft |
| 11/01/2024 11/01/24 | For Sale | $1,395,000 | +43.1% | $251 / Sq Ft |
| 10/30/2020 10/30/20 | Sold | $975,000 | 0.0% | $172 / Sq Ft |
| 09/06/2020 09/06/20 | Pending | -- | -- | -- |
| 09/04/2020 09/04/20 | For Sale | $974,990 | -- | $172 / Sq Ft |
Tax History
| Year | Tax Paid | Tax Assessment Tax Assessment Total Assessment is a certain percentage of the fair market value that is determined by local assessors to be the total taxable value of land and additions on the property. | Land | Improvement |
|---|---|---|---|---|
| 2024 | $10,629 | $1,228,820 | $383,200 | $845,620 |
| 2023 | $9,951 | $1,137,260 | $383,200 | $754,060 |
| 2022 | $9,599 | $1,078,510 | $348,200 | $730,310 |
| 2021 | $8,786 | $896,540 | $268,200 | $628,340 |
| 2020 | $8,556 | $826,650 | $268,200 | $558,450 |
| 2019 | $8,475 | $810,970 | $268,200 | $542,770 |
| 2018 | $8,431 | $777,060 | $258,200 | $518,860 |
| 2017 | $8,377 | $744,580 | $258,200 | $486,380 |
| 2016 | $8,434 | $736,590 | $0 | $0 |
| 2015 | $8,882 | $524,390 | $0 | $524,390 |
| 2014 | $8,751 | $524,480 | $0 | $524,480 |
Mortgage History
| Date | Status | Loan Amount | Loan Type |
|---|---|---|---|
| Open | $1,144,000 | New Conventional | |
| Closed | $1,144,000 | New Conventional | |
| Previous Owner | $941,533 | VA | |
| Previous Owner | $212,600 | New Conventional | |
| Previous Owner | $215,000 | New Conventional | |
| Previous Owner | $225,000 | New Conventional |
Deed History
| Date | Type | Sale Price | Title Company |
|---|---|---|---|
| Deed | $1,430,000 | Allied Title | |
| Deed | $1,430,000 | Allied Title | |
| Warranty Deed | $975,000 | Vesta Settlements Llc | |
| Deed | $915,000 | -- |
Similar Homes in Leesburg, VA
Source: Bright MLS
MLS Number: VALO2082020
APN: 082-48-3834
- 19247 Mill Site Place
- 43915 Kittiwake Dr
- 43844 Goshen Farm Ct
- 19292 Creek Field Cir
- 19365 Cypress Ridge Terrace Unit 715
- 19355 Cypress Ridge Terrace Unit 1007
- 19355 Cypress Ridge Terrace Unit 705
- 19355 Cypress Ridge Terrace Unit 123
- 19355 Cypress Ridge Terrace Unit 821
- 19355 Cypress Ridge Terrace Unit 803
- 19355 Cypress Ridge Terrace Unit 421
- 43515 Squirrel Ridge Place
- 43981 Indian Fields Ct
- 19375 Cypress Ridge Terrace Unit 514
- 19375 Cypress Ridge Terrace Unit 620
- 19375 Cypress Ridge Terrace Unit 804
- 19375 Cypress Ridge Terrace Unit 906
- 19375 Cypress Ridge Terrace Unit 1109
- 19375 Cypress Ridge Terrace Unit 215
- 19375 Cypress Ridge Terrace Unit 207
