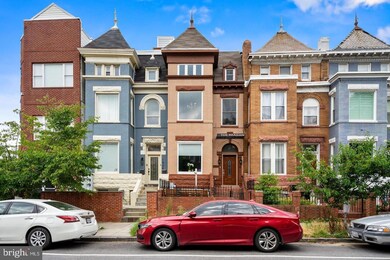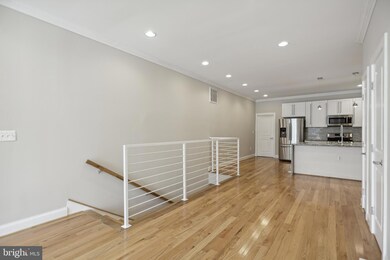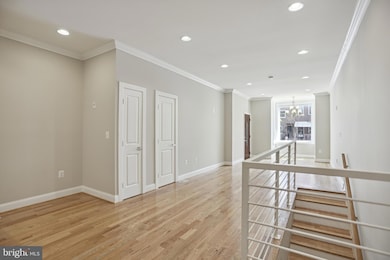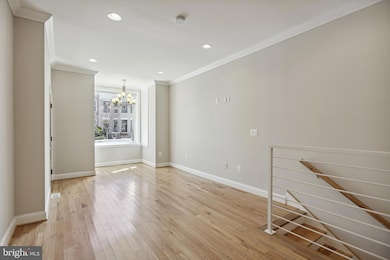
1926 1st St NW Unit 1 Washington, DC 20001
Bloomingdale NeighborhoodEstimated payment $5,002/month
Highlights
- Contemporary Architecture
- Central Heating and Cooling System
- 3-minute walk to Crispus Attucks Park
About This Home
Nestled in the charming LeDroit Park neighborhood, the Reagan is a 1901 rowhouse that was converted in 2017 into a boutique 2-unit condominium. Unit 1 is a lower unit - 3 en-suite bedrooms with one on the main floor, modern kitchen with a peninsula, granite countertops, stainless steel appliances, natural hardwood floors on the main level, and one parking spot in the rear of the house. Brand new high quality luxury vinyl plank ( LVP) flooring on the lower level. Enjoy the ease of city living with an easy commute to Downtown with just half a mile to the Shaw-Howard University Metro, bus lines, and bike routes. The tree-lined streets are adorned with classic DC rowhouses, creating an inviting atmosphere. Embrace the culinary delights of the area with a myriad of top-rated eateries just steps away. Reagan Condominium offers a spacious and convenient lifestyle. This is a self-managed condo with minimal fees.
Townhouse Details
Home Type
- Townhome
Est. Annual Taxes
- $8,145
Year Built
- Built in 1906
HOA Fees
- $250 Monthly HOA Fees
Home Design
- Contemporary Architecture
- Traditional Architecture
- Brick Exterior Construction
- Brick Foundation
Interior Spaces
- 1,947 Sq Ft Home
- Property has 2 Levels
Bedrooms and Bathrooms
Improved Basement
- Heated Basement
- Walk-Out Basement
- Rear Basement Entry
- Basement Windows
Parking
- Driveway
- Paved Parking
- Off-Street Parking
- Parking Space Conveys
Schools
- Langley Elementary Middle School
Utilities
- Central Heating and Cooling System
- Natural Gas Water Heater
Listing and Financial Details
- Tax Lot 2008
- Assessor Parcel Number 3114//2008
Community Details
Overview
- Association fees include sewer, water
- Reagan Condominium Condos
- Bloomingdale Subdivision
Pet Policy
- Pets Allowed
Map
Home Values in the Area
Average Home Value in this Area
Tax History
| Year | Tax Paid | Tax Assessment Tax Assessment Total Assessment is a certain percentage of the fair market value that is determined by local assessors to be the total taxable value of land and additions on the property. | Land | Improvement |
|---|---|---|---|---|
| 2023 | $8,145 | $989,310 | $296,790 | $692,520 |
| 2022 | $7,200 | $939,550 | $281,860 | $657,690 |
| 2021 | $7,094 | $924,240 | $277,270 | $646,970 |
| 2020 | $6,767 | $871,770 | $261,530 | $610,240 |
| 2019 | $7,639 | $973,500 | $292,050 | $681,450 |
Property History
| Date | Event | Price | Change | Sq Ft Price |
|---|---|---|---|---|
| 01/11/2025 01/11/25 | For Sale | $729,900 | 0.0% | $375 / Sq Ft |
| 01/02/2025 01/02/25 | Off Market | $729,900 | -- | -- |
| 10/13/2024 10/13/24 | For Sale | $729,900 | +1.4% | $375 / Sq Ft |
| 11/16/2018 11/16/18 | Sold | $720,000 | -2.0% | $400 / Sq Ft |
| 10/18/2018 10/18/18 | Pending | -- | -- | -- |
| 10/05/2018 10/05/18 | For Sale | $734,900 | -- | $408 / Sq Ft |
Similar Homes in Washington, DC
Source: Bright MLS
MLS Number: DCDC2161740
APN: 3114-2008
- 118 Thomas St NW Unit 1
- 115 Rhode Island Ave NW Unit 3
- 65 Rhode Island Ave NW Unit 2
- 2018 1st St NW
- 2015 Flagler Place NW Unit 2
- 70 Rhode Island Ave NW Unit 501
- 70 Rhode Island Ave NW Unit 403
- 50 U St NW
- 2036 1st St NW
- 119 Seaton Place NW
- 60 T St NW
- 31 Rhode Island Ave NW
- 77 U St NW Unit 2
- 1854 2nd St NW
- 2108 1st St NW Unit 1
- 34 T St NW
- 212 Elm St NW
- 8 Rhode Island Ave NW
- 32 Seaton Place NW
- 51 S St NW






