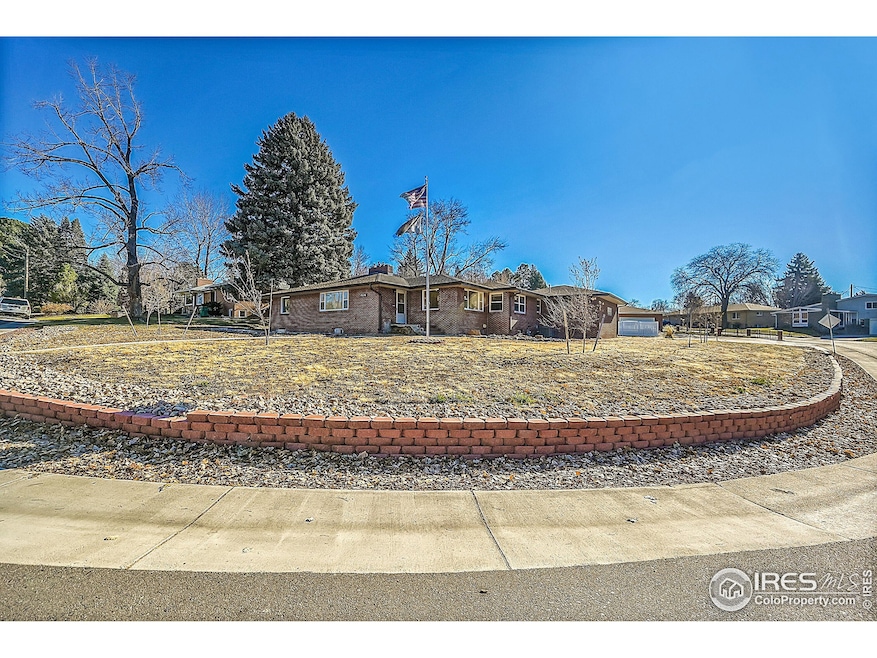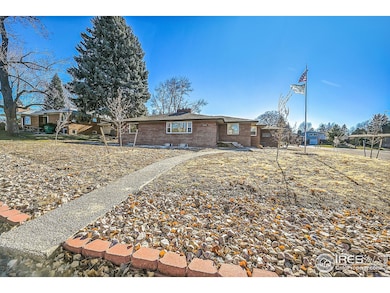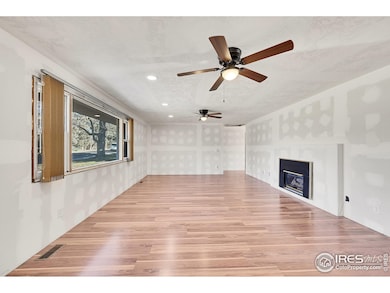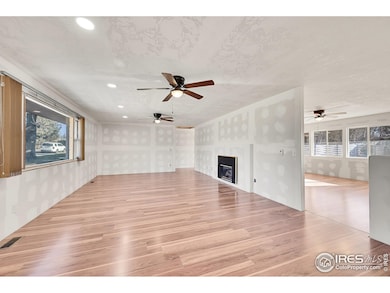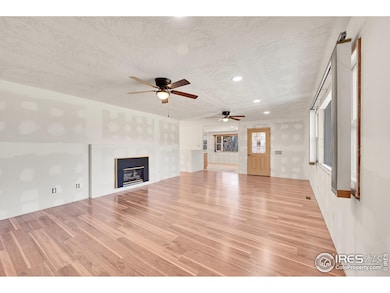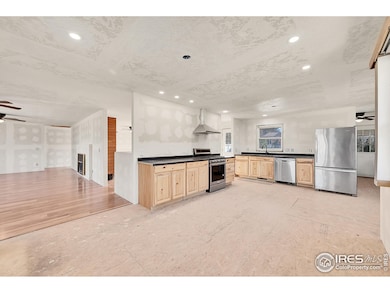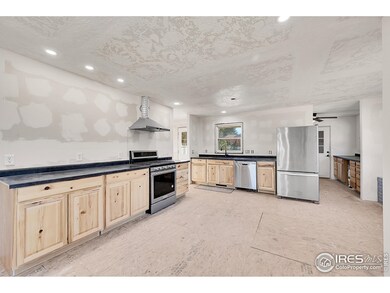
1926 Glenmere Blvd Greeley, CO 80631
Estimated payment $3,171/month
Highlights
- Multiple Fireplaces
- 2 Car Attached Garage
- Brick Veneer
- No HOA
- Eat-In Kitchen
- Patio
About This Home
**Motivated Seller*** DIYer's dream in the heart of Glenmere! This 4-bedroom, 2-bath home is packed with potential and waiting for your finishing touches. Major updates are already complete: brand-new plumbing, electrical, newer roof, furnace, AC, and a vented gas range. The previous owner started the work, and now it's your chance to bring your vision to life. With a little TLC, this home could truly shine. Don't miss this rare opportunity-call today to learn more!
Home Details
Home Type
- Single Family
Est. Annual Taxes
- $2,620
Year Built
- Built in 1954
Lot Details
- 0.38 Acre Lot
- North Facing Home
- Level Lot
Parking
- 2 Car Attached Garage
Home Design
- Fixer Upper
- Brick Veneer
- Wood Frame Construction
- Composition Roof
Interior Spaces
- 1,813 Sq Ft Home
- 1-Story Property
- Multiple Fireplaces
- Dining Room
- Laminate Flooring
- Unfinished Basement
- Basement Fills Entire Space Under The House
Kitchen
- Eat-In Kitchen
- Gas Oven or Range
- Dishwasher
Bedrooms and Bathrooms
- 4 Bedrooms
- 2 Bathrooms
Laundry
- Dryer
- Washer
Schools
- Jackson Elementary School
- Heath Middle School
- Greeley Central High School
Additional Features
- Patio
- Forced Air Heating and Cooling System
Community Details
- No Home Owners Association
- Glenmere Park Subdivision
Listing and Financial Details
- Assessor Parcel Number R3151586
Map
Home Values in the Area
Average Home Value in this Area
Tax History
| Year | Tax Paid | Tax Assessment Tax Assessment Total Assessment is a certain percentage of the fair market value that is determined by local assessors to be the total taxable value of land and additions on the property. | Land | Improvement |
|---|---|---|---|---|
| 2024 | $2,620 | $36,080 | $6,570 | $29,510 |
| 2023 | $2,620 | $36,430 | $6,630 | $29,800 |
| 2022 | $2,689 | $30,840 | $6,070 | $24,770 |
| 2021 | $2,775 | $31,730 | $6,250 | $25,480 |
| 2020 | $2,511 | $28,800 | $5,370 | $23,430 |
| 2019 | $2,517 | $28,800 | $5,370 | $23,430 |
| 2018 | $2,031 | $24,520 | $5,410 | $19,110 |
| 2017 | $2,042 | $24,520 | $5,410 | $19,110 |
| 2016 | $1,577 | $21,310 | $4,940 | $16,370 |
| 2015 | $1,571 | $21,310 | $4,940 | $16,370 |
| 2014 | $1,361 | $18,020 | $4,940 | $13,080 |
Property History
| Date | Event | Price | Change | Sq Ft Price |
|---|---|---|---|---|
| 03/24/2025 03/24/25 | Price Changed | $530,000 | -1.9% | $292 / Sq Ft |
| 01/22/2025 01/22/25 | Price Changed | $540,000 | -1.8% | $298 / Sq Ft |
| 12/05/2024 12/05/24 | For Sale | $550,000 | +131.6% | $303 / Sq Ft |
| 01/28/2019 01/28/19 | Off Market | $237,500 | -- | -- |
| 03/30/2015 03/30/15 | Sold | $237,500 | -6.9% | $72 / Sq Ft |
| 02/28/2015 02/28/15 | Pending | -- | -- | -- |
| 08/14/2014 08/14/14 | For Sale | $255,000 | -- | $77 / Sq Ft |
Deed History
| Date | Type | Sale Price | Title Company |
|---|---|---|---|
| Quit Claim Deed | -- | None Listed On Document | |
| Quit Claim Deed | -- | None Listed On Document | |
| Warranty Deed | $190,000 | First American | |
| Guardian Deed | $86,350 | Unified Title Company | |
| Guardian Deed | $86,350 | Unified Title Company | |
| Deed | $180,000 | -- |
Mortgage History
| Date | Status | Loan Amount | Loan Type |
|---|---|---|---|
| Previous Owner | $0 | New Conventional | |
| Previous Owner | $180,000 | Credit Line Revolving | |
| Previous Owner | $97,000 | Credit Line Revolving | |
| Previous Owner | $52,732 | Credit Line Revolving | |
| Previous Owner | $190,000 | Unknown | |
| Previous Owner | $168,321 | FHA | |
| Previous Owner | $238,000 | New Conventional | |
| Previous Owner | $34,000 | Credit Line Revolving | |
| Previous Owner | $95,000 | Credit Line Revolving | |
| Previous Owner | $22,231 | Unknown | |
| Previous Owner | $12,125 | Unknown | |
| Previous Owner | $48,286 | Unknown |
About the Listing Agent

Hi I'm Brian Franzen with The Franzen Group—your trusted real estate advisor in Northern Colorado! With over 10 years of local experience, I specialize in guiding families through seamless home buying and selling journeys. From charming neighborhoods in Greeley to scenic properties in Windsor, I leverage my deep local knowledge to find your dream home or maximize the value of your property investment. Let's embark on this exciting real estate adventure together!
Brian's Other Listings
Source: IRES MLS
MLS Number: 1023111
APN: R3151586
- 1837 Montview Blvd
- 1916 20th St
- 1915 20th Street Rd
- 1800 23rd Ave
- 2020 18th Ave
- 2043 21st Ave
- 2001 21st St
- 1937 23rd Ave
- 2010 21st St
- 2150 19th Ave
- 2223 17th St
- 1616 22nd Ave
- 1836 22nd St
- 1843 24th Avenue Ct
- 1814 Reservoir Rd
- 1851 25th Ave
- Lot 661 Buena Vista
- Lot 661 Buena Vista Unit 5
- 1914 14th Ave
- 1927 26th Ave
