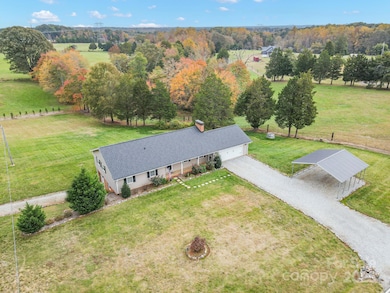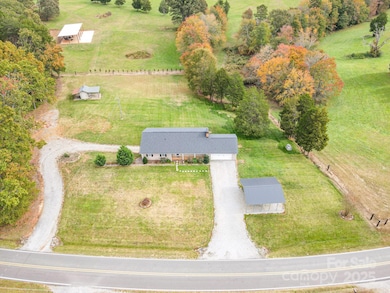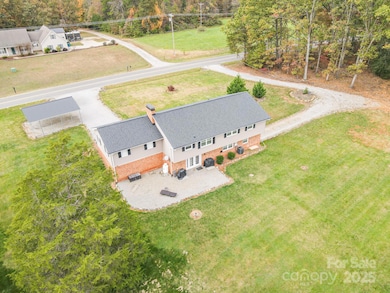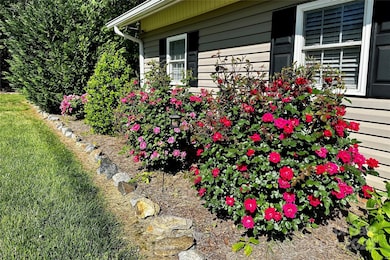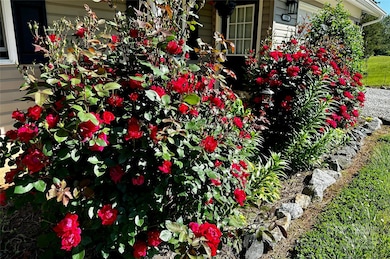
1926 Hopewell Church Rd Sherrills Ford, NC 28673
Estimated payment $2,930/month
Highlights
- RV Access or Parking
- Fireplace
- Home Security System
- Sherrills Ford Elementary School Rated A-
- 3 Car Attached Garage
- 1-minute walk to Conway's Playground
About This Home
Discover a beautifully upgraded retreat in Sherrills Ford, blending privacy, comfort, and boundless potential on 1.58 acres with no HOA. The open layout and serene backyard views make it perfect for relaxation and entertaining. So many possibilities to make it your own—gardens, animals, and more. Extensive updates totaling over $127,875 include new flooring, electrical and plumbing systems, and a modernized basement Great Room with a new bath, electric fireplaces, and insulated garage door—ideal for a home office or gym. Outside, an oversized driveway leads to an attached two-car garage, a detached two-car carport, and a lower garage with shop space and extra parking. Energy-efficient features include new windows, a new roof, 14” attic insulation, and a leased 96-gallon propane tank for gas cooking and grilling. Fridge/Microwave/Washer/Dryer Negotiable. Enjoy peace and potential just minutes from Publix, restaurants, trusted auto mechanics, shopping, and The Villages at Sherrills Ford.
Listing Agent
Real Broker, LLC Brokerage Email: david@rootsnetwork.co License #294080

Home Details
Home Type
- Single Family
Est. Annual Taxes
- $1,676
Year Built
- Built in 1970
Lot Details
- Property is zoned R-20
Parking
- 3 Car Attached Garage
- Detached Carport Space
- Basement Garage
- Workshop in Garage
- Front Facing Garage
- Garage Door Opener
- Driveway
- RV Access or Parking
Home Design
- Brick Exterior Construction
- Vinyl Siding
Interior Spaces
- 1-Story Property
- Fireplace
- Home Security System
Kitchen
- Convection Oven
- Range Hood
- Dishwasher
- Disposal
Bedrooms and Bathrooms
- 3 Main Level Bedrooms
- 3 Full Bathrooms
Laundry
- Laundry Room
- Washer and Electric Dryer Hookup
Partially Finished Basement
- Walk-Out Basement
- Interior and Exterior Basement Entry
- Apartment Living Space in Basement
- Basement Storage
- Natural lighting in basement
Schools
- Sherrills Ford Elementary School
- Mill Creek Middle School
- Bandys High School
Utilities
- Central Air
- Septic Tank
Listing and Financial Details
- Assessor Parcel Number 3699047338730000
Map
Home Values in the Area
Average Home Value in this Area
Tax History
| Year | Tax Paid | Tax Assessment Tax Assessment Total Assessment is a certain percentage of the fair market value that is determined by local assessors to be the total taxable value of land and additions on the property. | Land | Improvement |
|---|---|---|---|---|
| 2024 | $1,676 | $340,400 | $22,500 | $317,900 |
| 2023 | $1,642 | $179,500 | $15,500 | $164,000 |
| 2022 | $1,265 | $179,500 | $15,500 | $164,000 |
| 2021 | $1,269 | $180,000 | $16,000 | $164,000 |
| 2020 | $1,269 | $180,000 | $16,000 | $164,000 |
| 2019 | $1,269 | $180,000 | $0 | $0 |
| 2018 | $863 | $126,000 | $15,800 | $110,200 |
| 2017 | $863 | $0 | $0 | $0 |
| 2016 | $827 | $0 | $0 | $0 |
| 2015 | $861 | $126,000 | $15,800 | $110,200 |
| 2014 | $861 | $143,500 | $17,800 | $125,700 |
Property History
| Date | Event | Price | Change | Sq Ft Price |
|---|---|---|---|---|
| 04/16/2025 04/16/25 | Price Changed | $499,900 | -5.7% | $204 / Sq Ft |
| 03/25/2025 03/25/25 | Price Changed | $529,900 | -3.6% | $216 / Sq Ft |
| 03/06/2025 03/06/25 | Price Changed | $549,900 | -5.0% | $224 / Sq Ft |
| 01/07/2025 01/07/25 | For Sale | $579,000 | +1.8% | $236 / Sq Ft |
| 12/18/2024 12/18/24 | Off Market | $569,000 | -- | -- |
| 11/21/2024 11/21/24 | Price Changed | $569,000 | -5.0% | $232 / Sq Ft |
| 11/11/2024 11/11/24 | Price Changed | $599,000 | -2.6% | $244 / Sq Ft |
| 10/31/2024 10/31/24 | For Sale | $615,000 | +232.4% | $251 / Sq Ft |
| 08/29/2018 08/29/18 | Sold | $185,000 | -13.1% | $75 / Sq Ft |
| 08/09/2018 08/09/18 | Pending | -- | -- | -- |
| 07/30/2018 07/30/18 | Price Changed | $213,000 | -4.7% | $87 / Sq Ft |
| 07/16/2018 07/16/18 | For Sale | $223,500 | -- | $91 / Sq Ft |
Deed History
| Date | Type | Sale Price | Title Company |
|---|---|---|---|
| Warranty Deed | $350,000 | Baker Law Office Pllc | |
| Warranty Deed | $185,000 | None Available | |
| Deed | $100,000 | -- | |
| Deed | $1,000 | -- | |
| Deed | $45,000 | -- |
Mortgage History
| Date | Status | Loan Amount | Loan Type |
|---|---|---|---|
| Open | $133,000 | Construction | |
| Closed | $140,000 | New Conventional | |
| Closed | $56,001 | New Conventional | |
| Previous Owner | $108,000 | Stand Alone Refi Refinance Of Original Loan | |
| Previous Owner | $20,000 | Credit Line Revolving | |
| Previous Owner | $95,600 | New Conventional | |
| Previous Owner | $95,305 | New Conventional | |
| Previous Owner | $30,400 | Credit Line Revolving |
Similar Homes in Sherrills Ford, NC
Source: Canopy MLS (Canopy Realtor® Association)
MLS Number: 4196104
APN: 3699047338730000
- 1691 Hopewell Church Rd
- 924 Hopewell Church Rd
- 7331 Sherrills Ford Rd
- 1869 Wooten St
- 2347 Mount Pleasant Rd
- 1795 Kestrel Valley Ln
- 8364 Acadia Pkwy
- 7431 Whitewash Trail Unit 8
- 1449 Ardmore Dr Unit 241
- 1453 Ardmore Dr Unit 240
- 1436 Ardmore Dr Unit 342
- 1440 Ardmore Dr Unit 343
- 1456 Ardmore Dr Unit 347
- 1465 Ardmore Dr Unit 237
- 9088 El Sworth Dr
- 884 Exeter Dr
- 1048 Arundle Rd
- 896 Exeter Dr
- 920 Exeter Dr
- 960 Exeter Dr

